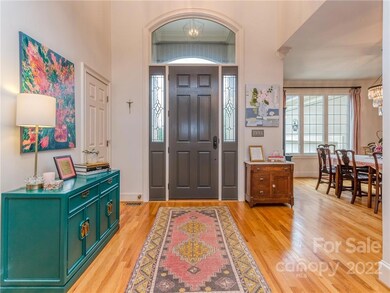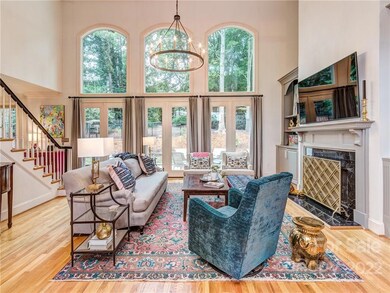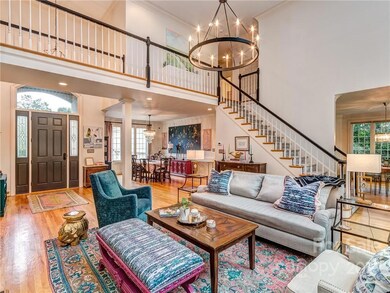
10704 Alexander Mill Dr Charlotte, NC 28277
Ballantyne NeighborhoodHighlights
- Golf Course Community
- Community Cabanas
- Open Floorplan
- Ballantyne Elementary Rated A-
- Fitness Center
- Clubhouse
About This Home
As of July 2024Welcome home to a quiet cul-de-sac in Ballantyne Country Club. Home of an award-winning interior designer, is ready for the most discerning buyer. The main floor features an exceptional open plan with a formal dining room, a custom bar, and two-story great room with built-ins and gas fireplace. Beautiful windows allow sunlight to pour throughout the home. The kitchen features granite countertops, marble backsplash, stainless appliances, and beautiful breakfast area. The rear patio with an outdoor kitchen overlooks a rose garden and newly planted peach trees. These will grow to 15 feet tall and are expected to fruit next year which will provide privacy and fresh organic produce. The primary suite has a vaulted ceiling, barn door, a luxury bath with walk-in shower, freestanding tub, and custom tile floor. The 2nd floor features three bedrooms and a large bonus room. The path behind the home leads directly to the country club’s pool, fitness center, and tennis courts.
Last Agent to Sell the Property
Coldwell Banker Realty License #310295 Listed on: 07/22/2022

Home Details
Home Type
- Single Family
Est. Annual Taxes
- $6,865
Year Built
- Built in 1996
Lot Details
- 0.27 Acre Lot
- Lot Dimensions are 15x22x118x147x183
- Cul-De-Sac
- Fenced
- Irrigation
- Wooded Lot
- Property is zoned MX1
HOA Fees
- $139 Monthly HOA Fees
Parking
- 2 Car Attached Garage
Home Design
- Transitional Architecture
- Stucco
Interior Spaces
- 2-Story Property
- Open Floorplan
- Built-In Features
- Ceiling Fan
- Great Room with Fireplace
- Crawl Space
Kitchen
- Breakfast Bar
- Self-Cleaning Oven
- Gas Cooktop
- Microwave
- Plumbed For Ice Maker
- Dishwasher
- Disposal
Flooring
- Wood
- Tile
Bedrooms and Bathrooms
- Walk-In Closet
Laundry
- Laundry Room
- Electric Dryer Hookup
Outdoor Features
- Patio
Schools
- Ballantyne Elementary School
- Community House Middle School
- Ardrey Kell High School
Utilities
- Forced Air Heating and Cooling System
- Heating System Uses Natural Gas
- Gas Water Heater
- Cable TV Available
Listing and Financial Details
- Assessor Parcel Number 223-188-62
Community Details
Overview
- First Service Residential Association, Phone Number (704) 527-2314
- Ballantyne Country Club Subdivision
- Mandatory home owners association
Amenities
- Clubhouse
Recreation
- Golf Course Community
- Tennis Courts
- Recreation Facilities
- Community Playground
- Fitness Center
- Community Cabanas
- Community Pool
- Dog Park
- Trails
Ownership History
Purchase Details
Home Financials for this Owner
Home Financials are based on the most recent Mortgage that was taken out on this home.Purchase Details
Home Financials for this Owner
Home Financials are based on the most recent Mortgage that was taken out on this home.Purchase Details
Home Financials for this Owner
Home Financials are based on the most recent Mortgage that was taken out on this home.Purchase Details
Home Financials for this Owner
Home Financials are based on the most recent Mortgage that was taken out on this home.Purchase Details
Home Financials for this Owner
Home Financials are based on the most recent Mortgage that was taken out on this home.Purchase Details
Home Financials for this Owner
Home Financials are based on the most recent Mortgage that was taken out on this home.Similar Homes in the area
Home Values in the Area
Average Home Value in this Area
Purchase History
| Date | Type | Sale Price | Title Company |
|---|---|---|---|
| Warranty Deed | $1,110,000 | None Listed On Document | |
| Warranty Deed | $971,500 | New Title Company Name | |
| Warranty Deed | $630,000 | Carolina Title Services | |
| Warranty Deed | $555,000 | Preferred Carolinas Title Ag | |
| Warranty Deed | $540,000 | The Title Company Of Nc | |
| Warranty Deed | $480,000 | None Available |
Mortgage History
| Date | Status | Loan Amount | Loan Type |
|---|---|---|---|
| Previous Owner | $647,200 | New Conventional | |
| Previous Owner | $100,000 | New Conventional | |
| Previous Owner | $548,250 | New Conventional | |
| Previous Owner | $50,500 | Credit Line Revolving | |
| Previous Owner | $430,000 | New Conventional | |
| Previous Owner | $417,001 | New Conventional | |
| Previous Owner | $264,000 | New Conventional | |
| Previous Owner | $324,000 | Unknown | |
| Previous Owner | $100,000 | Credit Line Revolving | |
| Previous Owner | $405,000 | Purchase Money Mortgage | |
| Previous Owner | $108,000 | Credit Line Revolving | |
| Previous Owner | $150,000 | Credit Line Revolving | |
| Previous Owner | $175,000 | New Conventional | |
| Previous Owner | $127,500 | Credit Line Revolving | |
| Previous Owner | $284,000 | Unknown | |
| Previous Owner | $100,000 | Credit Line Revolving |
Property History
| Date | Event | Price | Change | Sq Ft Price |
|---|---|---|---|---|
| 07/29/2024 07/29/24 | Sold | $1,110,000 | +0.9% | $345 / Sq Ft |
| 06/22/2024 06/22/24 | For Sale | $1,100,000 | +13.3% | $342 / Sq Ft |
| 09/16/2022 09/16/22 | Sold | $971,190 | -0.8% | $302 / Sq Ft |
| 08/08/2022 08/08/22 | Price Changed | $979,000 | -1.6% | $304 / Sq Ft |
| 07/22/2022 07/22/22 | For Sale | $995,000 | +57.9% | $309 / Sq Ft |
| 11/18/2019 11/18/19 | Sold | $630,000 | -0.8% | $190 / Sq Ft |
| 10/04/2019 10/04/19 | Pending | -- | -- | -- |
| 09/26/2019 09/26/19 | For Sale | $635,000 | -- | $192 / Sq Ft |
Tax History Compared to Growth
Tax History
| Year | Tax Paid | Tax Assessment Tax Assessment Total Assessment is a certain percentage of the fair market value that is determined by local assessors to be the total taxable value of land and additions on the property. | Land | Improvement |
|---|---|---|---|---|
| 2023 | $6,865 | $917,000 | $261,300 | $655,700 |
| 2022 | $5,947 | $603,300 | $194,800 | $408,500 |
| 2021 | $5,936 | $603,300 | $194,800 | $408,500 |
| 2020 | $5,929 | $588,700 | $194,800 | $393,900 |
| 2019 | $5,773 | $588,700 | $194,800 | $393,900 |
| 2018 | $5,501 | $413,700 | $112,500 | $301,200 |
| 2017 | $5,418 | $413,700 | $112,500 | $301,200 |
| 2016 | $5,408 | $413,700 | $112,500 | $301,200 |
| 2015 | $5,397 | $413,700 | $112,500 | $301,200 |
| 2014 | $5,766 | $444,100 | $125,000 | $319,100 |
Agents Affiliated with this Home
-
TJ Allen
T
Seller's Agent in 2024
TJ Allen
Coldwell Banker Realty
(704) 962-2338
3 in this area
56 Total Sales
-
Kim Grace

Seller Co-Listing Agent in 2024
Kim Grace
Coldwell Banker Realty
(704) 606-6770
6 in this area
143 Total Sales
-
Kirstan Hamilton

Buyer's Agent in 2024
Kirstan Hamilton
Coldwell Banker Realty
(704) 258-4817
1 in this area
25 Total Sales
-
Natalie Jinks
N
Seller Co-Listing Agent in 2022
Natalie Jinks
Coldwell Banker Realty
(704) 840-2391
1 in this area
56 Total Sales
-
B
Seller's Agent in 2019
Beth Leonard
Helen Adams Realty
Map
Source: Canopy MLS (Canopy Realtor® Association)
MLS Number: 3885612
APN: 223-188-62
- 10508 Old Wayside Rd
- 11031 Harrisons Crossing Ave
- 10424 Wyndham Forest Dr
- 9750 Briarwick Ln
- 9923 Paradise Ridge Rd
- 10026 Wayfair Meadow Ct Unit 17
- 10022 Wayfair Meadow Ct
- 11005 Cobb Creek Ct
- 10924 Lederer Ave
- 8828 Newbury Grove St
- 15494 Donnington Dr
- 10638 Moss Mill Ln
- 14650 Trading Path Way
- 11331 Dundarrach Ln Unit 22
- 10105 Community House Rd
- 15332 Ballancroft Pkwy
- 15332 Ballancroft Pkwy Unit 17
- 14024 Felix Ln
- 14024 Felix Ln Unit 4
- 14028 Felix Ln






