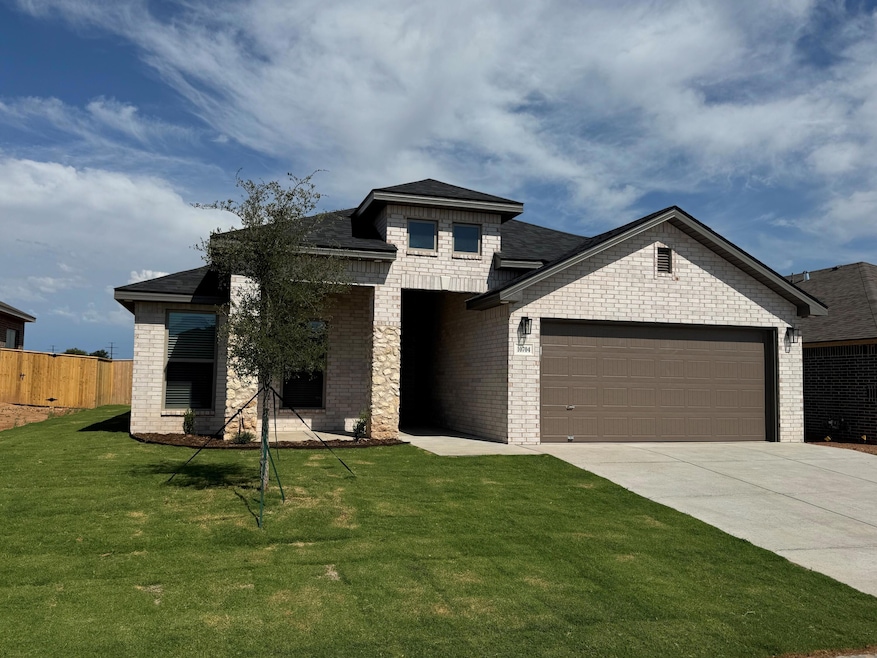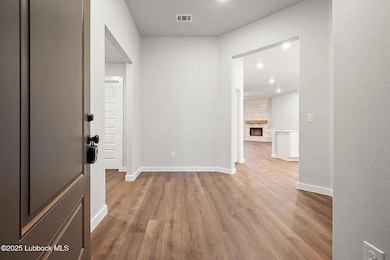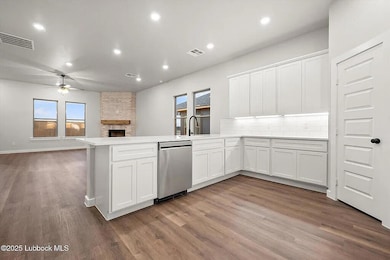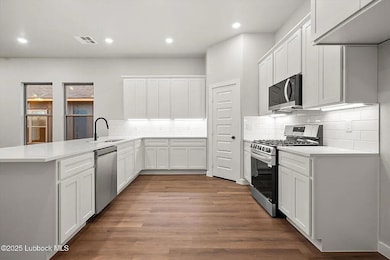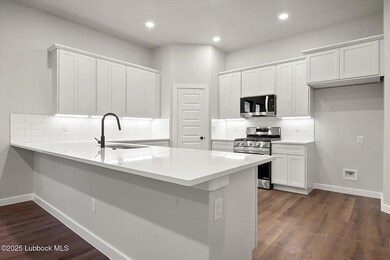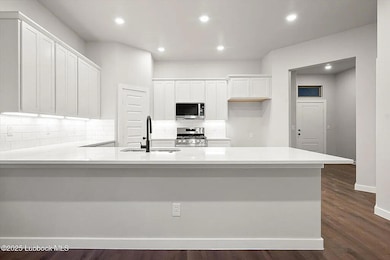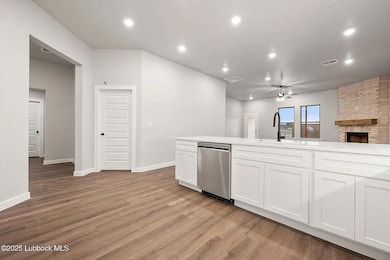10704 Beaufort Ave Lubbock, TX 79424
Highlights
- 1 Fireplace
- Granite Countertops
- Rear Porch
- Lubbock-Cooper West Elementary School Rated A
- Stainless Steel Appliances
- 2 Car Attached Garage
About This Home
Step into timeless Rebecca design by Betenbough Homes, this stunning brick home, where classic charm meets modern comfort. A welcoming covered front porch is framed by stately double columns and stone accents, creating impressive curb appeal. Inside, luxury vinyl plank flooring leads you through a beautifully designed open-concept layout, seamlessly connecting the kitchen, dining, and living areas—perfect for everyday living and effortless entertaining.
The heart of the home, the kitchen, combines functionality with style, featuring granite countertops, a generous peninsula with bar seating, stainless steel appliances, and an oversized pantry for ample storage. In the living room, a cozy corner brick fireplace invites relaxation and warmth.
Tucked away for privacy, the master suite is a true retreat with a spa-like bathroom, including a drop-in tub, walk-in shower, his-and-hers vanities, and a spacious walk-in closet that conveniently connects to the utility room. Outside, unwind on the covered back patio—ideal for morning coffee or evening gatherings. Finished with premium fixtures throughout, this home offers a perfect blend of luxury, comfort, and thoughtful design.
Please contact us to schedule a tour of this beautiful home today!
**2 years at $2,550 monthly rent**
Schools: Cooper West Elementary, Laura Bush Middle School, Liberty High School.
No roommates allowed, No smoking in property.
Home Details
Home Type
- Single Family
Year Built
- Built in 2025
Parking
- 2 Car Attached Garage
Interior Spaces
- 1,950 Sq Ft Home
- Ceiling Fan
- 1 Fireplace
- Blinds
- Luxury Vinyl Tile Flooring
- Carbon Monoxide Detectors
- Washer and Electric Dryer Hookup
Kitchen
- Breakfast Bar
- Free-Standing Gas Range
- Microwave
- Dishwasher
- Stainless Steel Appliances
- Granite Countertops
Bedrooms and Bathrooms
- 3 Bedrooms
- 2 Full Bathrooms
Additional Features
- Rear Porch
- Back Yard Fenced
- Cable TV Available
Community Details
- Pet Deposit $300
- 2 Pets Allowed
- Dogs Allowed
- Breed Restrictions
Listing and Financial Details
- 12 Month Lease Term
- Assessor Parcel Number R352379
Map
Source: Lubbock Association of REALTORS®
MLS Number: 202557947
- 10703 Beaufort Ave
- 10602 Beaufort Ave
- 5403 106th St
- 10525 Bangor Ave
- 10527 Bangor Ave
- 5407 109th St
- 10505 Beaufort Ave
- 5409 109th St
- 5504 110th St
- 10904 Albany Ave
- 5512 109th St
- 5515 108th St
- 10911 Albany Ave
- 10502 Aberdeen Ave
- 5405 112th St
- 5531 110th St
- 5411 112th St
- 5413 112th St
- 5533 111th St
- 5702 108th St
- 10917 Abbeville Ave
- 5740 110th St
- 11107 Everett Ave
- 10106 Englewood Ave Unit 2
- 10517 Albany Ave
- 4910 102nd St
- 5811 102nd St
- 5230 97th St
- 5012 100th St
- 5718 120th St
- 5526 121st St Unit B
- 12005 Englewood Ave Unit A
- 5730 120th St Unit 1-2
- 4906 100th St
- 5510 122nd St Unit A
- 5512 122nd St Unit B
- 12106 Elkhart Ave Unit A
- 5526 122nd St
- 5524 122nd St Unit A
- 12007 Essex Ave Unit A
