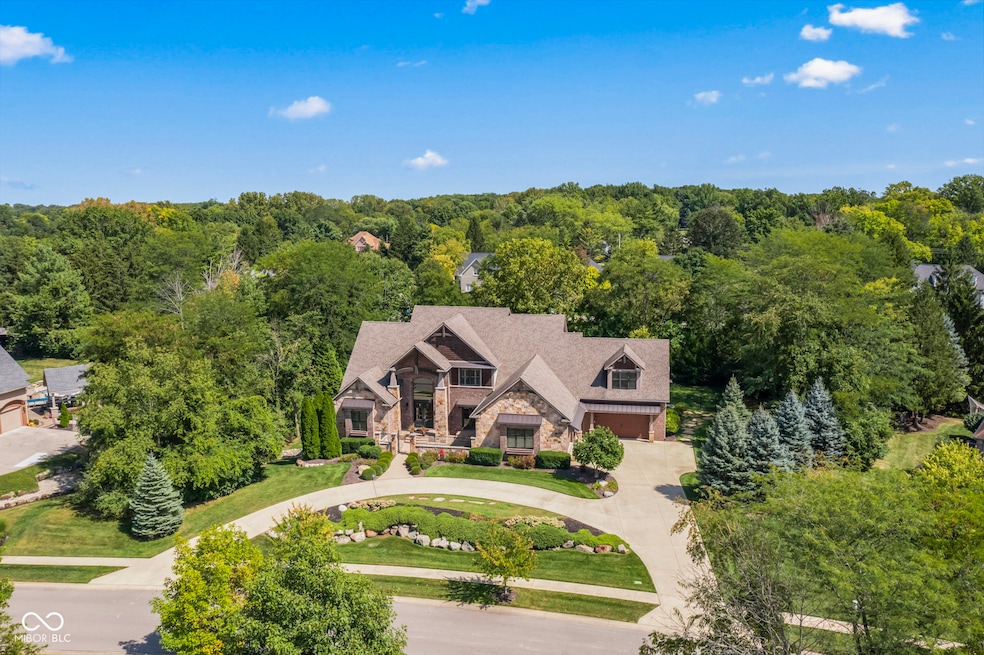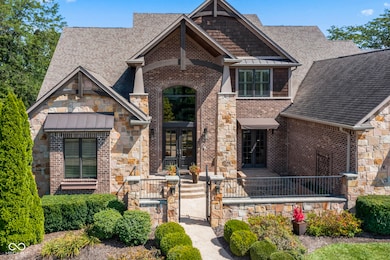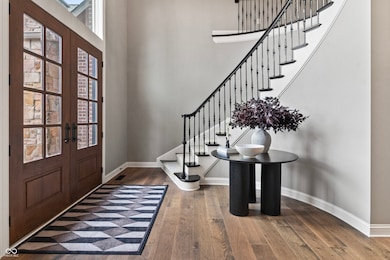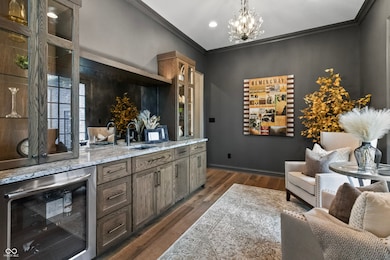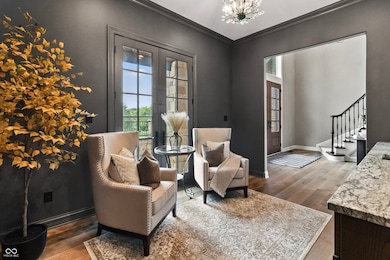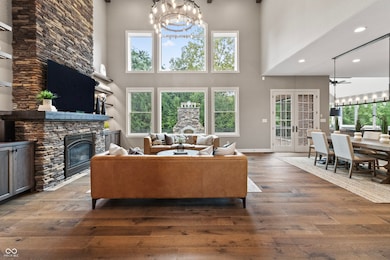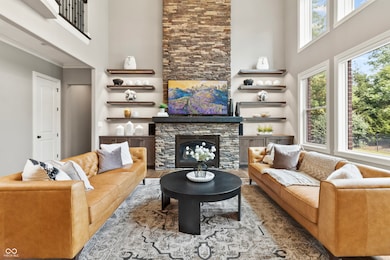10704 Club Chase Fishers, IN 46037
Estimated payment $11,794/month
Highlights
- 1 Acre Lot
- Fireplace in Hearth Room
- Cathedral Ceiling
- Brooks School Elementary School Rated A
- Radiant Floor
- Second Story Great Room
About This Home
Chateau-Inspired Luxury in Prestigious Hamilton Proper! Nestled among mature trees and just a short walk to The Hawthorns Golf & Country Club, this chateau-inspired residence combines timeless elegance with modern convenience. A welcoming courtyard entry and semi-circle driveway set the tone for refined living. The main-level primary suite offers privacy and comfort, while engineered hardwood floors flow throughout the open-concept design. The chef's kitchen is equipped with high-end appliances, instant hot/filtered water, and connects seamlessly to dining and living spaces anchored by stunning architectural details. Upstairs, an expansive bonus/playroom provides flexibility-ideal as a game room or easily convertible into a 5th bedroom. Thoughtful upgrades include a whole-home air purification system, tankless water heater, and zoned HVAC with damper control. The oversized 4-car garage accommodates all your storage and hobby needs. Outdoor living is elevated by a built-in stone fireplace in the private backyard, perfect for entertaining or quiet evenings. This exceptional home in Hamilton Proper offers both prestige and practicality-an extraordinary opportunity in one of the area's most coveted communities.
Home Details
Home Type
- Single Family
Est. Annual Taxes
- $12,906
Year Built
- Built in 2012 | Remodeled
Lot Details
- 1 Acre Lot
- Sprinkler System
HOA Fees
- $177 Monthly HOA Fees
Parking
- 4 Car Attached Garage
Home Design
- Brick Exterior Construction
- Cement Siding
- Concrete Perimeter Foundation
- Stone
Interior Spaces
- 2-Story Property
- Wet Bar
- Cathedral Ceiling
- Fireplace in Hearth Room
- Entrance Foyer
- Second Story Great Room
- Living Room with Fireplace
- 3 Fireplaces
- Family or Dining Combination
- Basement
- Crawl Space
- Attic Access Panel
Kitchen
- Eat-In Kitchen
- Breakfast Bar
- Double Oven
- Gas Cooktop
- Microwave
- Ice Maker
- Dishwasher
- Wine Cooler
- Disposal
Flooring
- Engineered Wood
- Carpet
- Radiant Floor
- Ceramic Tile
Bedrooms and Bathrooms
- 4 Bedrooms
- Walk-In Closet
- Dual Vanity Sinks in Primary Bathroom
Laundry
- Laundry on main level
- Dryer
- Washer
Outdoor Features
- Outdoor Fireplace
- Fire Pit
Utilities
- Humidifier
- Forced Air Heating System
- Heat Pump System
- Tankless Water Heater
- Gas Water Heater
Listing and Financial Details
- Legal Lot and Block 2 / 1
- Assessor Parcel Number 291503004002000020
Community Details
Overview
- Association fees include maintenance
- Association Phone (317) 570-4358
- Hamilton Proper Subdivision
- Property managed by Kirkpatrick
- The community has rules related to covenants, conditions, and restrictions
Recreation
- Tennis Courts
Map
Home Values in the Area
Average Home Value in this Area
Tax History
| Year | Tax Paid | Tax Assessment Tax Assessment Total Assessment is a certain percentage of the fair market value that is determined by local assessors to be the total taxable value of land and additions on the property. | Land | Improvement |
|---|---|---|---|---|
| 2024 | $12,906 | $1,369,500 | $189,000 | $1,180,500 |
| 2023 | $12,941 | $1,094,900 | $173,000 | $921,900 |
| 2022 | $12,392 | $1,012,600 | $173,000 | $839,600 |
| 2021 | $10,668 | $866,100 | $173,000 | $693,100 |
| 2020 | $10,616 | $858,500 | $173,000 | $685,500 |
| 2019 | $10,309 | $834,400 | $168,200 | $666,200 |
| 2018 | $10,394 | $841,400 | $168,200 | $673,200 |
| 2017 | $9,798 | $809,200 | $168,200 | $641,000 |
| 2016 | $9,882 | $816,400 | $168,200 | $648,200 |
| 2014 | $8,874 | $808,000 | $168,200 | $639,800 |
| 2013 | $8,874 | $814,500 | $168,200 | $646,300 |
Property History
| Date | Event | Price | List to Sale | Price per Sq Ft | Prior Sale |
|---|---|---|---|---|---|
| 09/25/2025 09/25/25 | For Sale | $1,999,999 | +3.9% | $328 / Sq Ft | |
| 04/30/2024 04/30/24 | Sold | $1,925,000 | -1.3% | $316 / Sq Ft | View Prior Sale |
| 04/13/2024 04/13/24 | Pending | -- | -- | -- | |
| 03/19/2024 03/19/24 | For Sale | $1,950,000 | +8.3% | $320 / Sq Ft | |
| 12/20/2023 12/20/23 | Sold | $1,800,000 | 0.0% | $292 / Sq Ft | View Prior Sale |
| 11/07/2023 11/07/23 | Pending | -- | -- | -- | |
| 11/03/2023 11/03/23 | For Sale | $1,799,900 | +44.0% | $292 / Sq Ft | |
| 05/13/2022 05/13/22 | Sold | $1,250,000 | -10.4% | $199 / Sq Ft | View Prior Sale |
| 03/16/2022 03/16/22 | Pending | -- | -- | -- | |
| 03/09/2022 03/09/22 | For Sale | $1,395,000 | -- | $223 / Sq Ft |
Purchase History
| Date | Type | Sale Price | Title Company |
|---|---|---|---|
| Warranty Deed | $1,925,000 | None Listed On Document | |
| Warranty Deed | -- | Indiana Home Title | |
| Warranty Deed | $1,250,000 | -- | |
| Warranty Deed | -- | None Available | |
| Warranty Deed | -- | Metropolitan Title In Llc | |
| Special Warranty Deed | -- | -- |
Mortgage History
| Date | Status | Loan Amount | Loan Type |
|---|---|---|---|
| Previous Owner | $1,440,000 | New Conventional | |
| Previous Owner | $417,000 | Construction | |
| Previous Owner | $140,000 | Unknown | |
| Previous Owner | $123,360 | Unknown |
Source: MIBOR Broker Listing Cooperative®
MLS Number: 22064203
APN: 29-15-03-004-002.000-020
- 10725 Chase Ct
- 10606 Brooks School Rd
- 11101 Hawthorn Ridge
- 10982 Brooks School Rd
- 10990 Brooks School Rd
- 12461 Anchorage Way
- 290 Breakwater Dr
- 12430 Hyacinth Dr
- 10295 Summerlin Way
- 11318 Talon Trace
- 12010 Landover Ln
- 12082 Aldenham Blvd
- 11517 Moss Rock Ct
- 11346 Talnuck Cir
- 12214 Ridgeside Rd
- 13456 Lake Ridge Ln
- 11502 Hearthstone Dr
- 10746 Haven Cove Way
- 11416 Forest Knoll Cir
- 11579 Townsend Ct
- 12753 Buff Stone Ct
- 10187 Hatherley Way
- 10167 Hatherley Way
- 12154 Brushfield Ln
- 11390 Heron Pass
- 10599 Geist View Dr
- 12232 Carriage Stone Dr
- 12223 Split Granite Dr
- 12293 Driftstone Dr
- 12262 Running Springs Rd
- 12282 Running Springs Rd
- 10116 Hawks Lake Dr
- 11795 Langham Crescent Ct
- 10534 Aspen Dr
- 11640 Breezy Point Ln
- 12685 Hollice Ln
- 12684 Tamworth Dr
- 13172 S Elster Way
- 12637 Endurance Dr
- 12680 Courage Crossing
