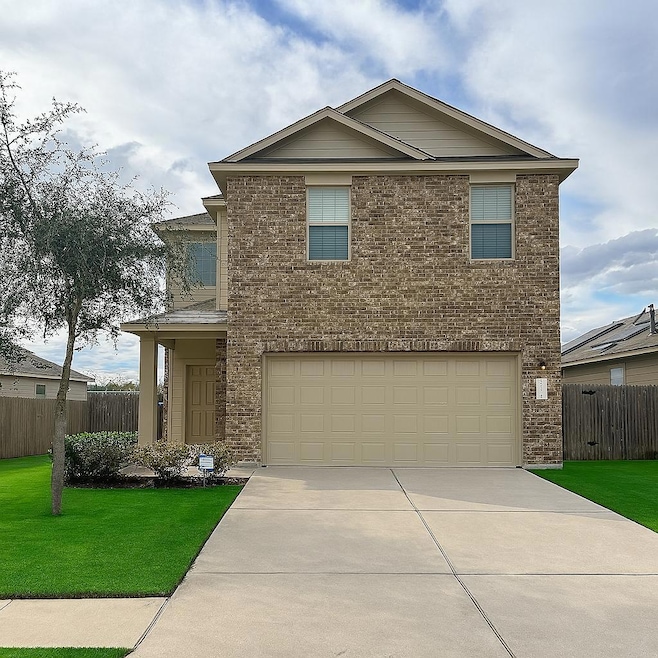10704 Dimitrios Dr Austin, TX 78747
Onion Creek NeighborhoodHighlights
- City Lights View
- High Ceiling
- Community Pool
- Two Primary Bathrooms
- Granite Countertops
- 2 Car Direct Access Garage
About This Home
Experience the charm of this newer residence nestled in the Bradshaw Crossing community in SE Austin, constructed in 2018. With easy access to IH-35 and minutes away from the Southpark Meadows shopping center, this two-story home is a gem. Featuring 3 generously sized bedrooms and a loft, 2.5 bathrooms, and a 2-car garage, this home exudes comfort and convenience. The expansive primary suite offers a luxurious garden tub, a separate shower, and two expansive walk-in closets. The laundry room is thoughtfully placed upstairs for added convenience, complete with a washer and dryer. Entertain effortlessly in the family room upstairs, complemented by an additional family room or formal dining space downstairs. Abundant storage solutions abound, including a butler's pantry and multiple hallway closets. The breakfast/dining area, adjacent to the kitchen, provides a perfect spot for casual living and opens to the back covered patio. Step into the private, fenced backyard, a haven for children, backing up to a green belt ensuring privacy with no rear neighbors. The property is equipped with a sprinkler system for easy maintenance. Recently refreshed with new paint and carpet, this home is also outfitted with smart locks adding a layer of modern convenience. Residents also enjoy access to a community pool, enhancing the overall appeal of this exceptional property. Discover the perfect blend of style, functionality, and community amenities in this meticulously maintained home.
Listing Agent
Dave Dacko Brokerage Phone: (512) 547-9865 License #0592668 Listed on: 07/11/2025
Home Details
Home Type
- Single Family
Est. Annual Taxes
- $7,857
Year Built
- Built in 2018
Lot Details
- 5,184 Sq Ft Lot
- Southeast Facing Home
- Security Fence
- Gated Home
- Wood Fence
- Landscaped
- Level Lot
- Dense Growth Of Small Trees
- Back Yard Fenced and Front Yard
Parking
- 2 Car Direct Access Garage
- Front Facing Garage
- Single Garage Door
- Garage Door Opener
Home Design
- Brick Exterior Construction
- Slab Foundation
- Frame Construction
- Blown-In Insulation
- Shingle Roof
- Composition Roof
- Vertical Siding
- Masonry Siding
- HardiePlank Type
Interior Spaces
- 2,236 Sq Ft Home
- 2-Story Property
- High Ceiling
- Ceiling Fan
- Double Pane Windows
- ENERGY STAR Qualified Windows
- Aluminum Window Frames
- Window Screens
- City Lights Views
Kitchen
- Eat-In Kitchen
- Self-Cleaning Oven
- Gas Range
- Microwave
- ENERGY STAR Qualified Refrigerator
- ENERGY STAR Qualified Dishwasher
- Granite Countertops
- Corian Countertops
Flooring
- Carpet
- Tile
Bedrooms and Bathrooms
- 3 Bedrooms
- Walk-In Closet
- Two Primary Bathrooms
- Double Vanity
- Soaking Tub
Laundry
- ENERGY STAR Qualified Dryer
- Washer and Dryer
- ENERGY STAR Qualified Washer
Home Security
- Prewired Security
- Fire and Smoke Detector
Eco-Friendly Details
- Energy-Efficient HVAC
- Energy-Efficient Insulation
- ENERGY STAR Qualified Equipment
- Energy-Efficient Thermostat
Outdoor Features
- Patio
- Exterior Lighting
- Front Porch
Schools
- Blazier Elementary School
- Paredes Middle School
- Akins High School
Utilities
- Central Heating and Cooling System
- Vented Exhaust Fan
- Hot Water Heating System
- Heating System Uses Natural Gas
- Underground Utilities
- ENERGY STAR Qualified Water Heater
- Sewer Connected
- High Speed Internet
- Cable TV Available
Additional Features
- Grab Bars
- City Lot
Listing and Financial Details
- Security Deposit $2,295
- Tenant pays for all utilities
- The owner pays for association fees
- 12 Month Lease Term
- $40 Application Fee
- Assessor Parcel Number 04430506300000
- Tax Block A
Community Details
Overview
- Property has a Home Owners Association
- Built by Lennar
- Bradshaw Crossing Subdivision
Amenities
- Picnic Area
- Community Mailbox
Recreation
- Community Playground
- Community Pool
- Park
- Dog Park
- Trails
Pet Policy
- Pet Deposit $300
- Cats Allowed
- Medium pets allowed
Map
Source: Unlock MLS (Austin Board of REALTORS®)
MLS Number: 3703688
APN: 885309
- 10801 Dimitrios Dr
- 10805 Dimitrios Dr
- 10701 Dimitrios Dr
- 5817 Bell Tower Ln
- 5705 Zachary Scott St
- 10901 Rome Ave
- 6020 Rincon St
- 5904 Silver Screen Dr
- 10612 Harwood Overlook Cove
- 5920 Silver Screen Dr
- 5908 Lehman Way
- 10909 Mickelson Dr
- 10304 Lone Pine Ln
- 10125 Deer Chase Trail
- 10017 Pinnacle Crest Loop
- 11621 River Plantation Dr
- 10825 Blacket Dr
- 11505 River Plantation Dr
- 11017 Zoeller Dr
- 6213 Arbor Crest Ln
- 10801 Dimitrios Dr
- 5800 Kennedy St
- 10801 Bradshaw Rd
- 5908 Zachary Scott St
- 5816 Abby Ann Ln
- 10713 Steinbeck Dr
- 10821 Hammond St
- 10812 Harwood Overlook Pass
- 10817 Harwood Overlook Pass
- 5940 Silver Screen Dr
- 10613 Harwood Overlook Cove
- 10020 Pinnacle Crest Loop
- 10712 Timber Brook Pass
- 10116 Deer Chase Trail
- 10921 Zoeller Dr
- 10228 Crescendo Ln
- 11004 Players Path
- 10116 Gertrudis Loop
- 11009 Players Path
- 10233 Crescendo Ln
