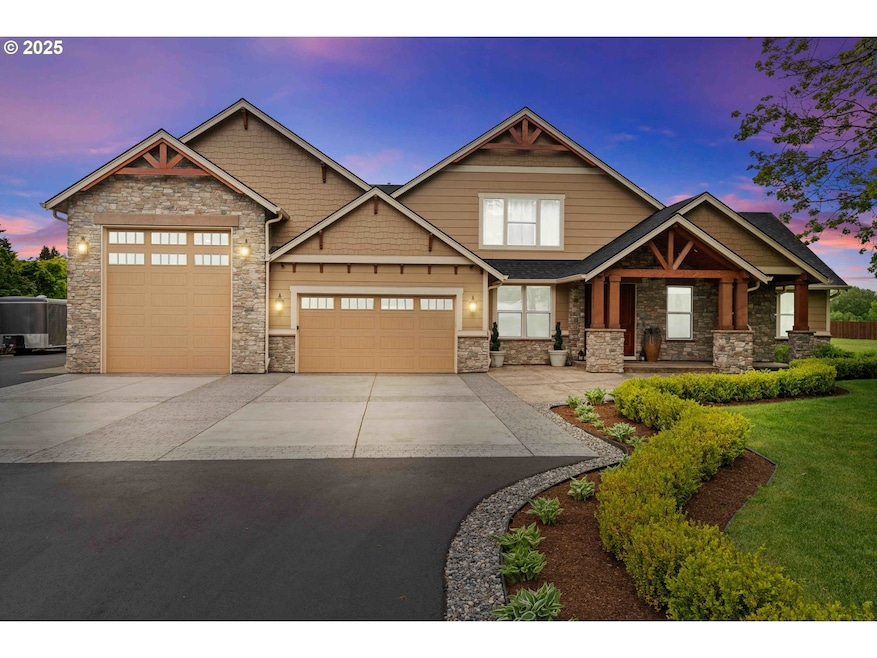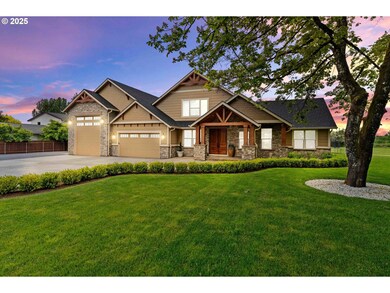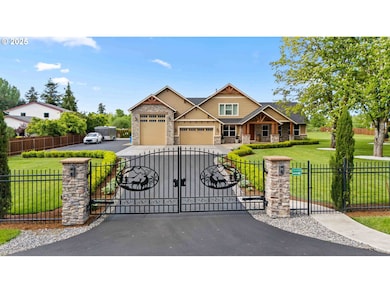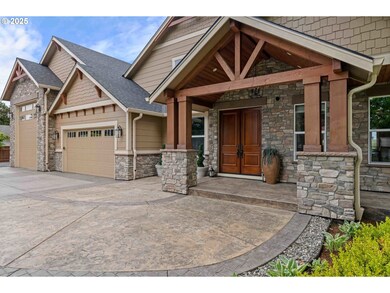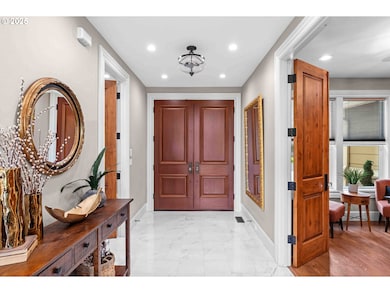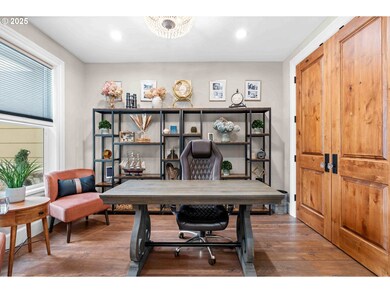10704 NE 189th St Battle Ground, WA 98604
Estimated payment $8,719/month
Highlights
- Spa
- Sauna
- Built-In Refrigerator
- RV Access or Parking
- Heated Floors
- Craftsman Architecture
About This Home
Welcome to an exceptional residence where classic Craftsman architecture meets modern luxury. Situated on 1.67 gated acres, this stunning estate boasts unobstructed views of Mt. Saint Helens and borders a serene 20-acre park-like area with walking trails, offering ultimate privacy and natural beauty. Inside, discover a thoughtfully designed open-concept layout featuring rich hardwood floors, radiant heated tile, and custom built-ins. Modern amenities include a smart home system, 4-zone American Standard HVAC, 12-zone built-in speaker system, 5-zone wired Wi-Fi mesh, and a pro-installed security camera system. The chef’s kitchen features premium Thermador appliances, a large center island, and a walk-in butler’s pantry—ideal for daily living and entertaining. The luxurious primary suite is a spa-inspired retreat with a walk-in steam shower, soaking tub, and custom closet. A private upstairs guest suite ensures comfort, while outdoor spaces are designed to impress. Enjoy a vaulted covered patio, expansive paver patio, and a custom playground for families to enjoy. Car enthusiasts will appreciate the heated/cooled RV garage with a 14-foot bay door and private bathroom. Beyond the main residence, a remarkable 18x35 spa and sauna building awaits—featuring Himalayan salt walls, kitchen, bathroom, two showers, and both electric and wood stove heating. A second gated entrance leads to a versatile space ready for a future guesthouse, studio, or workshop. This one-of-a-kind property seamlessly blends serenity, sophistication, and smart design. Contact us today for a full feature list and to schedule your private tour.
Home Details
Home Type
- Single Family
Est. Annual Taxes
- $7,046
Year Built
- Built in 2021
Lot Details
- 1.67 Acre Lot
- Fenced
- Level Lot
- Sprinkler System
- Private Yard
- Property is zoned R1-20
Parking
- 3 Car Attached Garage
- Garage on Main Level
- Garage Door Opener
- Driveway
- RV Access or Parking
Property Views
- Mountain
- Territorial
Home Design
- Craftsman Architecture
- Composition Roof
- Lap Siding
- Cement Siding
- Stone Siding
- Concrete Perimeter Foundation
Interior Spaces
- 3,509 Sq Ft Home
- 2-Story Property
- Central Vacuum
- Sound System
- Vaulted Ceiling
- Skylights
- Propane Fireplace
- Natural Light
- Vinyl Clad Windows
- Family Room
- Living Room
- Dining Room
- Sauna
- Security System Owned
Kitchen
- Walk-In Pantry
- Butlers Pantry
- Built-In Oven
- Free-Standing Gas Range
- Range Hood
- Microwave
- Built-In Refrigerator
- Dishwasher
- Wine Cooler
- Stainless Steel Appliances
- Kitchen Island
- Quartz Countertops
- Disposal
- Pot Filler
Flooring
- Engineered Wood
- Wall to Wall Carpet
- Heated Floors
- Tile
Bedrooms and Bathrooms
- 4 Bedrooms
- Primary Bedroom on Main
- Soaking Tub
- Steam Shower
- Walk-in Shower
Laundry
- Laundry Room
- Washer and Dryer
Basement
- Crawl Space
- Natural lighting in basement
Accessible Home Design
- Accessibility Features
- Minimal Steps
Outdoor Features
- Spa
- Covered Patio or Porch
- Office or Studio
Schools
- Maple Grove Elementary School
- Daybreak Middle School
- Prairie High School
Utilities
- Mini Split Air Conditioners
- Forced Air Zoned Heating and Cooling System
- Heating System Uses Propane
- Septic Tank
- High Speed Internet
Community Details
- No Home Owners Association
Listing and Financial Details
- Assessor Parcel Number 193792000
Map
Home Values in the Area
Average Home Value in this Area
Tax History
| Year | Tax Paid | Tax Assessment Tax Assessment Total Assessment is a certain percentage of the fair market value that is determined by local assessors to be the total taxable value of land and additions on the property. | Land | Improvement |
|---|---|---|---|---|
| 2025 | $7,622 | $925,511 | $268,845 | $656,666 |
| 2024 | $7,046 | $873,877 | $258,206 | $615,671 |
| 2023 | $7,411 | $885,707 | $255,138 | $630,569 |
| 2022 | $6,257 | $870,862 | $234,827 | $636,035 |
| 2021 | $5,666 | $682,110 | $183,303 | $498,807 |
| 2020 | $960 | $563,050 | $173,396 | $389,654 |
| 2019 | $1,443 | $183,303 | $183,303 | $0 |
| 2018 | $2,618 | $156,551 | $0 | $0 |
| 2017 | $2,177 | $220,575 | $0 | $0 |
| 2016 | $2,132 | $198,715 | $0 | $0 |
| 2015 | $2,172 | $179,282 | $0 | $0 |
| 2014 | -- | $174,098 | $0 | $0 |
| 2013 | -- | $162,642 | $0 | $0 |
Property History
| Date | Event | Price | List to Sale | Price per Sq Ft | Prior Sale |
|---|---|---|---|---|---|
| 11/24/2025 11/24/25 | Price Changed | $1,539,900 | -1.3% | $439 / Sq Ft | |
| 10/13/2025 10/13/25 | Price Changed | $1,560,000 | -3.6% | $445 / Sq Ft | |
| 09/16/2025 09/16/25 | Price Changed | $1,619,000 | -0.6% | $461 / Sq Ft | |
| 07/24/2025 07/24/25 | Price Changed | $1,629,000 | -1.3% | $464 / Sq Ft | |
| 06/26/2025 06/26/25 | Price Changed | $1,650,000 | -2.9% | $470 / Sq Ft | |
| 05/22/2025 05/22/25 | Price Changed | $1,699,000 | -2.9% | $484 / Sq Ft | |
| 05/08/2025 05/08/25 | For Sale | $1,750,000 | +714.0% | $499 / Sq Ft | |
| 11/07/2019 11/07/19 | Sold | $215,000 | -2.3% | $222 / Sq Ft | View Prior Sale |
| 10/07/2019 10/07/19 | Pending | -- | -- | -- | |
| 09/26/2019 09/26/19 | For Sale | $220,000 | 0.0% | $227 / Sq Ft | |
| 09/20/2019 09/20/19 | For Sale | $220,000 | +2.3% | $227 / Sq Ft | |
| 09/12/2019 09/12/19 | Off Market | $215,000 | -- | -- | |
| 09/11/2019 09/11/19 | For Sale | $220,000 | +2.3% | $227 / Sq Ft | |
| 09/11/2019 09/11/19 | Pending | -- | -- | -- | |
| 09/10/2019 09/10/19 | Off Market | $215,000 | -- | -- | |
| 09/06/2019 09/06/19 | For Sale | $220,000 | -- | $227 / Sq Ft |
Purchase History
| Date | Type | Sale Price | Title Company |
|---|---|---|---|
| Quit Claim Deed | -- | Wfg Natl Ttl Co Of Clark Cnt | |
| Warranty Deed | $425,000 | Chicago Title Vancouver | |
| Warranty Deed | $215,000 | Chicago Ttl Fishers Landing | |
| Quit Claim Deed | -- | None Available | |
| Warranty Deed | -- | None Available |
Mortgage History
| Date | Status | Loan Amount | Loan Type |
|---|---|---|---|
| Open | $548,000 | New Conventional | |
| Previous Owner | $425,000 | New Conventional |
Source: Regional Multiple Listing Service (RMLS)
MLS Number: 448120178
APN: 193792-000
- 4102 NE 187th St Unit LOT 289
- 10400 NE 197th St
- 1707 SW 25th Cir
- 18001 NE 110th Ave
- 1613 SW 25th Cir
- 18004 NE 113th Ave
- 11700 NE 185th St
- 1927 SE 27th St
- 719 SW Eaton Blvd
- 409 SW 31st St
- Laurel Plan at Woodin Creek Station
- Oakridge Plan at Woodin Creek Station
- Bramble Plan at Woodin Creek Station - Townhomes
- Nettle Plan at Woodin Creek Station - Townhomes
- Dahlia Plan at Woodin Creek Station - Townhomes
- Riverbend Plan at Woodin Creek Station
- Turquoise Plan at Woodin Creek Station
- Glenwood Plan at Woodin Creek Station
- 12605 NE 184th St
- Vance Plan at Maple Grove - Seasons
- 917 SW 31st St
- 1511 SW 13th Ave
- 419 SE Clark Ave
- 6901 NE 131st Way
- 6914 NE 126th St
- 11803 NE 124th Ave
- 12616 NE 116th Way
- 13914 NE Salmon Creek Ave
- 1920 NE 179th St
- 12611 NE 99th St
- 16501 NE 15th St
- 2406 NE 139th St
- 13414 NE 23rd Ave
- 4400 NE 89th Way
- 11603 NE 71st St
- 8515 NE St Johns Rd
- 2703 NE 99th St
- 9615 NE 25th Ave
- 1824 NE 104th Loop
- 6900 NE 154th Ave
