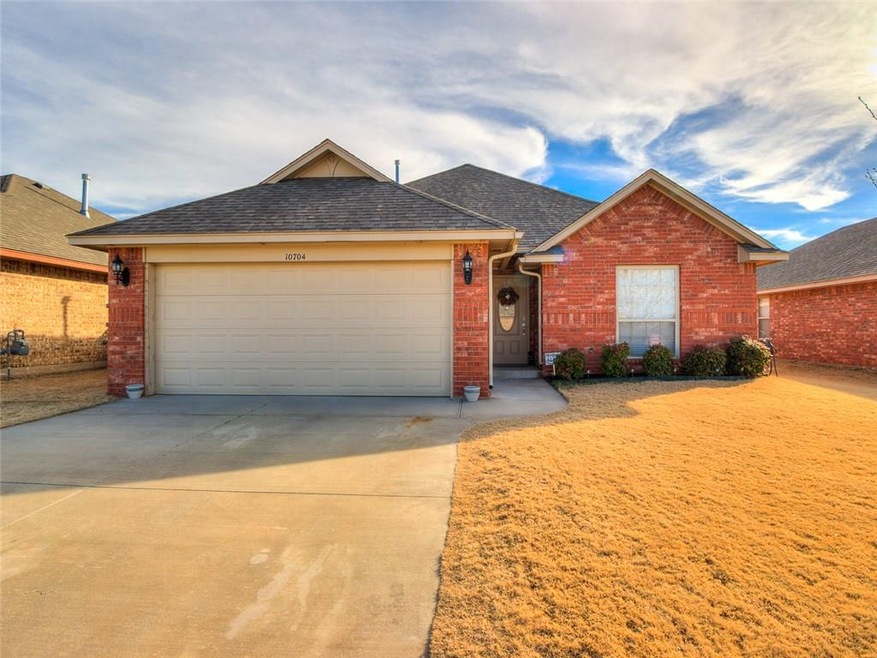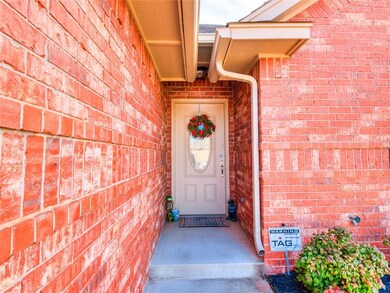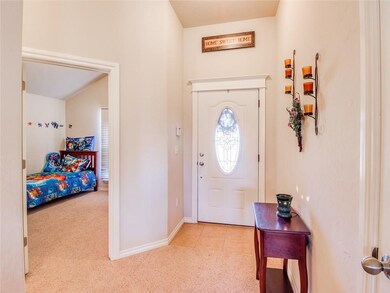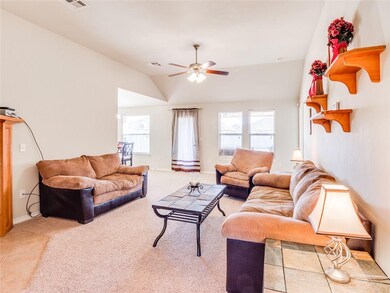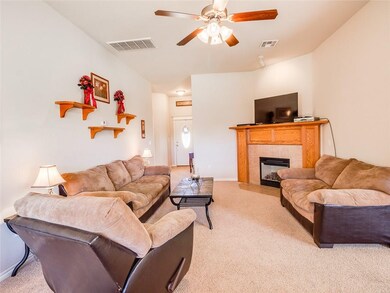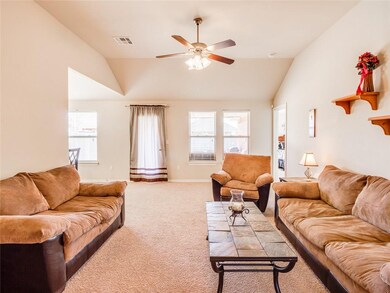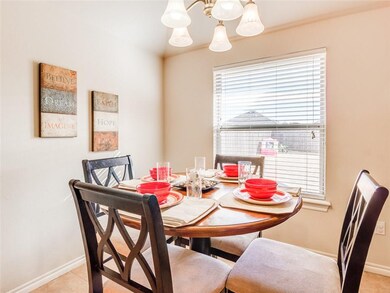
Estimated Value: $210,120 - $219,000
Highlights
- Traditional Architecture
- 2 Car Attached Garage
- Home Security System
- Riverwood Elementary School Rated A-
- Interior Lot
- 1-Story Property
About This Home
As of April 2016One owner home in a well-developed addition. Home features a storm shelter, an open living room with fireplace, spacious kitchen, and dining area. Great size backyard for entertaining. Easy access to I-40 and Kilpatrick Turnpike. Great location close to schools, shopping, and restaurants.
Home Details
Home Type
- Single Family
Est. Annual Taxes
- $1,898
Year Built
- Built in 2009
Lot Details
- 6,000 Sq Ft Lot
- North Facing Home
- Wood Fence
- Interior Lot
HOA Fees
- $8 Monthly HOA Fees
Parking
- 2 Car Attached Garage
Home Design
- Traditional Architecture
- Slab Foundation
- Brick Frame
- Composition Roof
Interior Spaces
- 1,180 Sq Ft Home
- 1-Story Property
- Gas Log Fireplace
- Home Security System
Kitchen
- Electric Oven
- Electric Range
- Free-Standing Range
- Dishwasher
- Disposal
Bedrooms and Bathrooms
- 3 Bedrooms
- 2 Full Bathrooms
Utilities
- Central Heating and Cooling System
- Cable TV Available
Community Details
- Association fees include maintenance
- Mandatory home owners association
Listing and Financial Details
- Legal Lot and Block 5 / 5
Ownership History
Purchase Details
Home Financials for this Owner
Home Financials are based on the most recent Mortgage that was taken out on this home.Purchase Details
Home Financials for this Owner
Home Financials are based on the most recent Mortgage that was taken out on this home.Similar Homes in Yukon, OK
Home Values in the Area
Average Home Value in this Area
Purchase History
| Date | Buyer | Sale Price | Title Company |
|---|---|---|---|
| Pavlik Doris Michelle | $129,000 | Old Republic Title | |
| Rivera Miguel | $121,500 | None Available |
Mortgage History
| Date | Status | Borrower | Loan Amount |
|---|---|---|---|
| Open | Pavlik Doris Michelle | $116,100 | |
| Previous Owner | Rivera Miguel | $124,112 | |
| Previous Owner | First Oklahoma Construction Inc | $97,600 |
Property History
| Date | Event | Price | Change | Sq Ft Price |
|---|---|---|---|---|
| 04/15/2016 04/15/16 | Sold | $129,000 | 0.0% | $109 / Sq Ft |
| 02/18/2016 02/18/16 | Pending | -- | -- | -- |
| 02/12/2016 02/12/16 | For Sale | $129,000 | -- | $109 / Sq Ft |
Tax History Compared to Growth
Tax History
| Year | Tax Paid | Tax Assessment Tax Assessment Total Assessment is a certain percentage of the fair market value that is determined by local assessors to be the total taxable value of land and additions on the property. | Land | Improvement |
|---|---|---|---|---|
| 2024 | $1,898 | $18,296 | $2,880 | $15,416 |
| 2023 | $1,898 | $17,763 | $2,880 | $14,883 |
| 2022 | $1,867 | $17,246 | $2,880 | $14,366 |
| 2021 | $1,803 | $16,744 | $2,880 | $13,864 |
| 2020 | $1,765 | $16,256 | $2,880 | $13,376 |
| 2019 | $1,708 | $15,783 | $2,880 | $12,903 |
| 2018 | $1,686 | $15,323 | $2,880 | $12,443 |
| 2017 | $1,679 | $15,453 | $2,880 | $12,573 |
| 2016 | $1,708 | $14,744 | $2,880 | $11,864 |
| 2015 | $1,762 | $14,051 | $2,880 | $11,171 |
| 2014 | $1,762 | $15,087 | $2,880 | $12,207 |
Agents Affiliated with this Home
-
Chris Sonaggera

Seller's Agent in 2016
Chris Sonaggera
Chamberlain Realty LLC
(405) 823-7330
13 Total Sales
-
Debbie Byers

Buyer's Agent in 2016
Debbie Byers
McGraw REALTORS (BO)
(405) 410-8188
73 Total Sales
Map
Source: MLSOK
MLS Number: 718268
APN: 090114250
- 3109 Texarkana Ct
- 10705 SW 36th St
- 3300 Brookstone Lakes Dr
- 3317 Open Prairie Trail
- 3613 Canton Trail
- 3213 Brookstone Pass Dr
- 2517 Tracy’s Manor
- 2513 Tracy’s Manor
- 2525 Tracy’s Manor
- 2529 Tracy’s Manor
- 2533 Tracy’s Manor
- 2537 Tracy’s Manor
- 2601 Tracy’s Manor
- 2828 Ryder Dr
- 2825 Busheywood Dr
- 11117 SW 30th Cir
- 11116 SW 37th St
- 2508 Kathleens Crossing
- 2504 Kathleens Crossing
- 2500 Kathleens Crossing
- 10704 SW 32nd St
- 10700 SW 32nd St
- 10708 SW 32nd St
- 10628 SW 32nd St
- 10712 SW 32nd St
- 3237 Tenkiller Ct
- 10705 SW 33rd Terrace
- 10624 SW 32nd St
- 10709 SW 33 Terrace
- 10716 SW 32nd St
- 10709 SW 33rd Terrace
- 10701 SW 33rd Terrace
- 10713 SW 33rd Terrace
- 10629 SW 33rd Terrace
- 3233 Tenkiller Ct
- 3236 Tenkiller Ct
- 10620 SW 32nd St
- 10720 SW 32nd St
- 10717 SW 33rd Terrace
- 3236 Sahoma Trail
