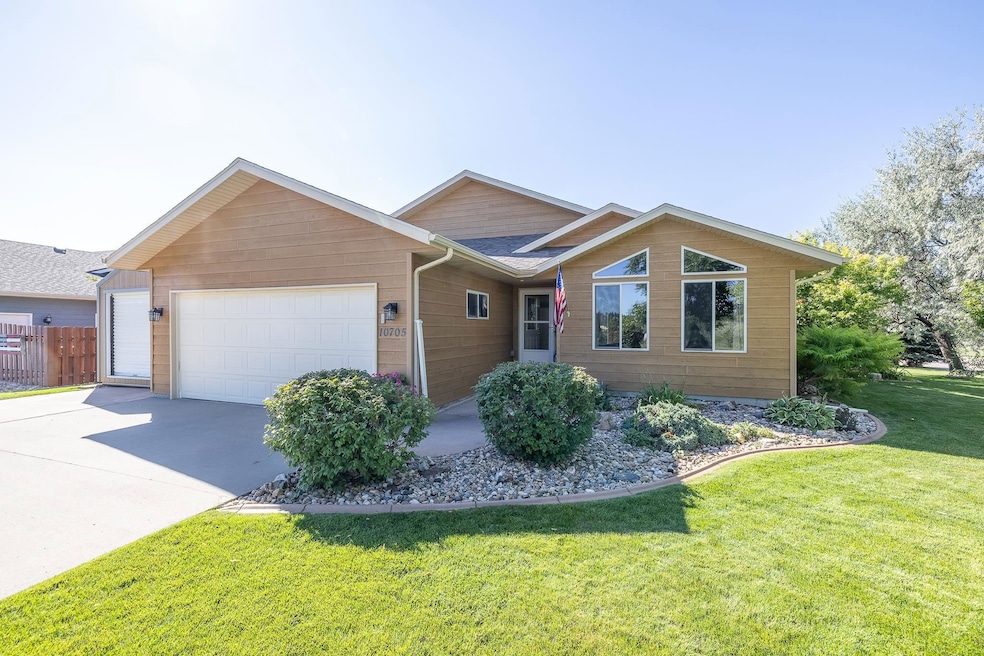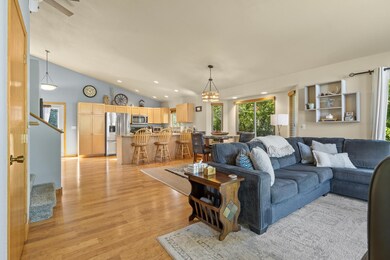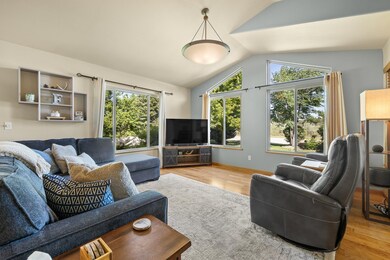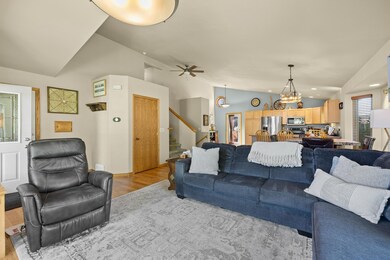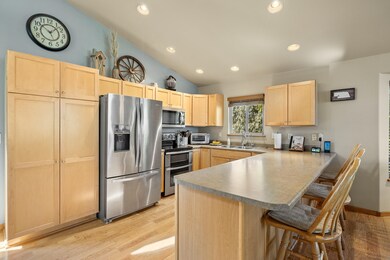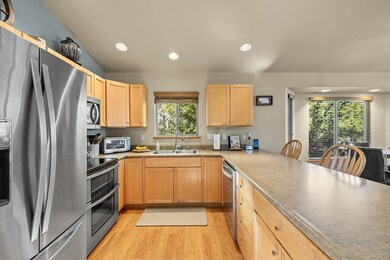
10705 Bellingham Dr Summerset, SD 57718
Highlights
- Deck
- Community Playground
- Shed
- 2 Car Attached Garage
- Open Patio
- Tile Flooring
About This Home
As of October 2024Listed by Jeremy Kahler, KWBH, 605-381-7500. Move in ready, beautifully maintained 3-level home on a corner lot in quiet Sumerset, SD neighborhood! *Open concept main level layout with a comfortable living room that flows through the formal dining area and onto the kitchen, making entertaining a breeze *Vaulted ceilings, laminate flooring, fresh interior paint, large windows and beautiful natural light make these areas bright and inviting *The spacious kitchen has ample cabinet space, a stand up pantry with sliding shelves, upgraded stainless steel appliances, and a large breakfast bar for added seating *Formal dining area plus a cozy breakfast nook provides great space for meals *Upper level master suite with walk-in closet and ensuite bathroom *The walkout basement has cozy family room, 1 bedroom, 1 bathroom and a large laundry/mechanical room *Outside is an attached 2-car garage that is finished and has attic storage, plus a concrete pad- bring your boat or RV! *The back yard is a private oasis- the cozy deck overlooks a fully privacy fenced yard, professionally landscaped with mature trees, annual shrubs, rock accents throughout and a well manicured lawn maintained by sprinkler system. A beautiful home that is truely move in ready, located in a desirable neighborhood? Yes, please! Call today for your private tour.
Last Agent to Sell the Property
Keller Williams Realty Black Hills SP License #12777 Listed on: 08/29/2024

Home Details
Home Type
- Single Family
Est. Annual Taxes
- $4,025
Year Built
- Built in 2003
Lot Details
- 0.25 Acre Lot
- Wood Fence
- Sprinkler System
- Subdivision Possible
Parking
- 2 Car Attached Garage
- Garage Door Opener
Home Design
- Composition Roof
Interior Spaces
- 1,902 Sq Ft Home
- Ceiling Fan
- Basement
- Laundry in Basement
Kitchen
- Electric Oven or Range
- Microwave
- Dishwasher
Flooring
- Carpet
- Laminate
- Tile
- Vinyl
Bedrooms and Bathrooms
- 3 Bedrooms
- En-Suite Primary Bedroom
- 3 Full Bathrooms
Laundry
- Dryer
- Washer
Outdoor Features
- Deck
- Open Patio
- Shed
Utilities
- Refrigerated and Evaporative Cooling System
- Forced Air Heating System
- Heating System Uses Natural Gas
- Water Softener is Owned
Community Details
- Community Playground
Ownership History
Purchase Details
Home Financials for this Owner
Home Financials are based on the most recent Mortgage that was taken out on this home.Purchase Details
Home Financials for this Owner
Home Financials are based on the most recent Mortgage that was taken out on this home.Purchase Details
Home Financials for this Owner
Home Financials are based on the most recent Mortgage that was taken out on this home.Similar Homes in Summerset, SD
Home Values in the Area
Average Home Value in this Area
Purchase History
| Date | Type | Sale Price | Title Company |
|---|---|---|---|
| Warranty Deed | -- | None Available | |
| Warranty Deed | $231,200 | None Available | |
| Warranty Deed | -- | -- |
Mortgage History
| Date | Status | Loan Amount | Loan Type |
|---|---|---|---|
| Open | $247,000 | New Conventional | |
| Closed | $195,000 | New Conventional | |
| Previous Owner | $219,099 | VA | |
| Previous Owner | $204,186 | FHA | |
| Previous Owner | $207,146 | No Value Available |
Property History
| Date | Event | Price | Change | Sq Ft Price |
|---|---|---|---|---|
| 10/11/2024 10/11/24 | Sold | $426,500 | +2.8% | $224 / Sq Ft |
| 09/03/2024 09/03/24 | Pending | -- | -- | -- |
| 08/29/2024 08/29/24 | For Sale | $415,000 | +57.2% | $218 / Sq Ft |
| 05/07/2020 05/07/20 | Sold | $264,000 | -6.7% | $142 / Sq Ft |
| 03/17/2020 03/17/20 | For Sale | $283,000 | +22.4% | $152 / Sq Ft |
| 03/16/2020 03/16/20 | Pending | -- | -- | -- |
| 10/02/2017 10/02/17 | Sold | $231,200 | -1.6% | $124 / Sq Ft |
| 08/29/2017 08/29/17 | Pending | -- | -- | -- |
| 08/23/2017 08/23/17 | For Sale | $234,900 | +10.7% | $126 / Sq Ft |
| 06/20/2014 06/20/14 | Sold | $212,100 | +0.5% | $114 / Sq Ft |
| 05/24/2014 05/24/14 | Pending | -- | -- | -- |
| 05/13/2014 05/13/14 | For Sale | $211,000 | -- | $114 / Sq Ft |
Tax History Compared to Growth
Tax History
| Year | Tax Paid | Tax Assessment Tax Assessment Total Assessment is a certain percentage of the fair market value that is determined by local assessors to be the total taxable value of land and additions on the property. | Land | Improvement |
|---|---|---|---|---|
| 2024 | $3,975 | $310,841 | $39,600 | $271,241 |
| 2023 | $4,053 | $310,841 | $39,600 | $271,241 |
| 2022 | $3,442 | $244,647 | $36,000 | $208,647 |
| 2021 | $3,235 | $222,292 | $36,000 | $186,292 |
| 2020 | $3,128 | $213,421 | $36,000 | $177,421 |
| 2019 | $2,984 | $204,972 | $36,000 | $168,972 |
| 2018 | $2,803 | $196,926 | $36,000 | $160,926 |
| 2017 | $2,857 | $182,296 | $36,000 | $146,296 |
| 2016 | $0 | $175,381 | $0 | $0 |
| 2015 | $2,995 | $175,381 | $34,838 | $140,543 |
| 2013 | -- | $164,569 | $32,690 | $131,879 |
Agents Affiliated with this Home
-
JEREMY KAHLER

Seller's Agent in 2024
JEREMY KAHLER
Keller Williams Realty Black Hills SP
(605) 381-7500
11 in this area
516 Total Sales
-
ANDREA EDDY

Buyer's Agent in 2024
ANDREA EDDY
Berkshire Hathaway HomeServices Midwest Realty
(605) 270-1520
1 in this area
69 Total Sales
-
Stuart Martin

Seller's Agent in 2017
Stuart Martin
RE/MAX
(605) 390-4227
7 in this area
394 Total Sales
-
Yanni Georgas

Buyer's Agent in 2017
Yanni Georgas
RE/MAX
(605) 341-4300
3 in this area
243 Total Sales
-
Amy Klock

Seller's Agent in 2014
Amy Klock
RE/MAX
(605) 431-2607
6 in this area
159 Total Sales
-
Debbie Malott

Buyer's Agent in 2014
Debbie Malott
CENTURY 21 CLEARVIEW REALTY
(605) 391-2856
3 in this area
122 Total Sales
Map
Source: Mount Rushmore Area Association of REALTORS®
MLS Number: 81573
APN: 0C.50.04.22
- 7350 Brighton St
- 6725 Townsend St
- 10284 Remmington St
- 10138 Willmington Dr
- 10273 Remmington St
- 10902 Freedom Place
- 10049 Kaelem Ct
- 10345 Remington St
- 9485 Astoria Ln
- 6625 Astoria Ct
- 6851 Mulberry Dr
- 6355 Chantel Cir
- 6960 Emerald Heights Rd
- 7155 Mulberry Dr
- TBD Republic Rd Unit 7.602 AC
- TBD Republic Rd Unit 4.592 AC
- 6575 Astoria Ln
- 9501 Other
- 9514 Buchanan St
- 9501 Diamond t Cir
