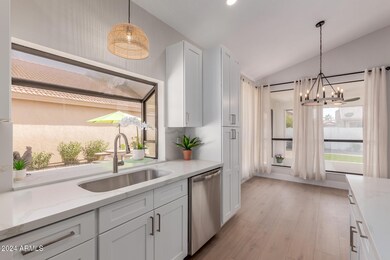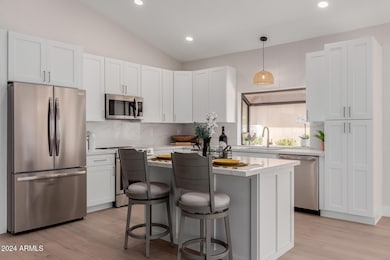
10705 E Champagne Dr Unit 28 Sun Lakes, AZ 85248
Highlights
- Eat-In Kitchen
- Dual Vanity Sinks in Primary Bathroom
- ENERGY STAR Qualified Appliances
- Jacobson Elementary School Rated A
- Kitchen Island
- Central Air
About This Home
As of February 2025Tastefully remodeled 2 Bed plus den / 2 bathroom home with a premium WATERFRONT view! ALL NEW kitchen with soft close cabinetry, new appliances and gold quartz countertops and backsplash showcase this beautiful home. Vaulted ceilings and 2 skylights let in tons of natural light. 230 Sq Ft covered patio off back door. Other new finishes include waterproof large plank flooring, freshly tiled showers along with new vanities, fresh paint, LED lighting and much more. This home also comes with a brand new roof w/ warranty (2024). A newer AC system (2017) and all new fixtures and handles. Large den/living space can double as a 3rd bedroom and overlooks the LAKE! Located RIGHT next to The Ironwood Golf Club & community pool w/ Jacuzzi, you'll be able to take full advantage of all Ironwood offers.
Last Agent to Sell the Property
Arizona International Real Estate License #BR668890000 Listed on: 12/21/2024
Home Details
Home Type
- Single Family
Est. Annual Taxes
- $2,461
Year Built
- Built in 1990
Lot Details
- 7,440 Sq Ft Lot
- Desert faces the front of the property
- Block Wall Fence
- Artificial Turf
- Backyard Sprinklers
HOA Fees
- $224 Monthly HOA Fees
Parking
- 2 Car Garage
Home Design
- Wood Frame Construction
- Tile Roof
- Stucco
Interior Spaces
- 1,641 Sq Ft Home
- 1-Story Property
- Ceiling Fan
- Washer and Dryer Hookup
Kitchen
- Eat-In Kitchen
- Breakfast Bar
- Gas Cooktop
- Built-In Microwave
- ENERGY STAR Qualified Appliances
- Kitchen Island
Flooring
- Laminate
- Vinyl
Bedrooms and Bathrooms
- 2 Bedrooms
- Primary Bathroom is a Full Bathroom
- 2 Bathrooms
- Dual Vanity Sinks in Primary Bathroom
Schools
- Anna Marie Jacobson Elementary School
- Bogle Junior High School
- Hamilton High School
Utilities
- Central Air
- Heating Available
Community Details
- Association fees include ground maintenance
- Iron Oaks Association, Phone Number (602) 317-3620
- Built by Robson
- Sun Lakes 28 Subdivision
Listing and Financial Details
- Tax Lot 63
- Assessor Parcel Number 303-52-576
Ownership History
Purchase Details
Home Financials for this Owner
Home Financials are based on the most recent Mortgage that was taken out on this home.Purchase Details
Home Financials for this Owner
Home Financials are based on the most recent Mortgage that was taken out on this home.Purchase Details
Home Financials for this Owner
Home Financials are based on the most recent Mortgage that was taken out on this home.Purchase Details
Similar Homes in Sun Lakes, AZ
Home Values in the Area
Average Home Value in this Area
Purchase History
| Date | Type | Sale Price | Title Company |
|---|---|---|---|
| Warranty Deed | $555,000 | Navi Title Agency | |
| Warranty Deed | $420,000 | Pinnacle Title Services | |
| Warranty Deed | $167,500 | Old Republic Title Agency | |
| Cash Sale Deed | $165,000 | Old Republic Title Agency |
Mortgage History
| Date | Status | Loan Amount | Loan Type |
|---|---|---|---|
| Previous Owner | $360,000 | New Conventional | |
| Previous Owner | $74,600 | New Conventional | |
| Previous Owner | $127,500 | New Conventional |
Property History
| Date | Event | Price | Change | Sq Ft Price |
|---|---|---|---|---|
| 02/27/2025 02/27/25 | Sold | $555,000 | -4.3% | $338 / Sq Ft |
| 01/17/2025 01/17/25 | Price Changed | $579,900 | -2.5% | $353 / Sq Ft |
| 01/01/2025 01/01/25 | Price Changed | $595,000 | -0.3% | $363 / Sq Ft |
| 12/21/2024 12/21/24 | For Sale | $597,000 | +42.1% | $364 / Sq Ft |
| 11/01/2024 11/01/24 | Sold | $420,000 | -2.1% | $256 / Sq Ft |
| 10/22/2024 10/22/24 | Pending | -- | -- | -- |
| 10/18/2024 10/18/24 | For Sale | $429,000 | 0.0% | $261 / Sq Ft |
| 10/17/2024 10/17/24 | For Sale | $429,000 | 0.0% | $261 / Sq Ft |
| 10/11/2024 10/11/24 | Pending | -- | -- | -- |
| 10/10/2024 10/10/24 | Pending | -- | -- | -- |
| 10/07/2024 10/07/24 | Price Changed | $429,000 | -2.3% | $261 / Sq Ft |
| 10/04/2024 10/04/24 | Off Market | $439,000 | -- | -- |
| 10/04/2024 10/04/24 | For Sale | $439,000 | 0.0% | $268 / Sq Ft |
| 08/04/2024 08/04/24 | For Sale | $439,000 | -- | $268 / Sq Ft |
Tax History Compared to Growth
Tax History
| Year | Tax Paid | Tax Assessment Tax Assessment Total Assessment is a certain percentage of the fair market value that is determined by local assessors to be the total taxable value of land and additions on the property. | Land | Improvement |
|---|---|---|---|---|
| 2025 | $2,461 | $24,834 | -- | -- |
| 2024 | $2,393 | $23,652 | -- | -- |
| 2023 | $2,393 | $33,500 | $6,700 | $26,800 |
| 2022 | $2,264 | $25,880 | $5,170 | $20,710 |
| 2021 | $2,316 | $24,260 | $4,850 | $19,410 |
| 2020 | $2,286 | $22,330 | $4,460 | $17,870 |
| 2019 | $2,193 | $20,700 | $4,140 | $16,560 |
| 2018 | $2,116 | $19,610 | $3,920 | $15,690 |
| 2017 | $1,979 | $18,550 | $3,710 | $14,840 |
| 2016 | $1,908 | $18,680 | $3,730 | $14,950 |
| 2015 | $1,840 | $17,160 | $3,430 | $13,730 |
Agents Affiliated with this Home
-
Katie Haslam
K
Seller's Agent in 2025
Katie Haslam
Arizona International Real Estate
(480) 563-9511
2 in this area
46 Total Sales
-
Isaac Capelouto
I
Buyer's Agent in 2025
Isaac Capelouto
America One Luxury Real Estate
(480) 420-4589
4 in this area
12 Total Sales
-
Andrew Eiferle
A
Seller's Agent in 2024
Andrew Eiferle
Realty One Group
(602) 657-5551
26 in this area
54 Total Sales
-
Carina Smith
C
Buyer Co-Listing Agent in 2024
Carina Smith
Arizona International Real Estate
(650) 743-2786
1 in this area
8 Total Sales
Map
Source: Arizona Regional Multiple Listing Service (ARMLS)
MLS Number: 6795857
APN: 303-52-576
- 10709 E Champagne Dr Unit 28
- 24643 S Ribbonwood Dr
- 563 W Champagne Dr
- 24831 S Ribbonwood Dr
- 10613 E Nacoma Dr
- 10534 E Nacoma Dr
- 21 E Oakwood Hills Dr
- 10621 E Hercules Dr
- 10417 E Champagne Dr
- 10721 E Coopers Hawk Dr
- 10536 E Coopers Hawk Dr
- 25042 S Hollygreen Dr
- 25018 S Drifter Dr
- 10428 E Hercules Dr
- 694 W Beechnut Dr
- 5 E Oakwood Hills Dr
- 24321 S Stoney Path Dr
- 844 W Beechnut Dr
- 11143 E Vallejo St
- 402 W Beechnut Place






