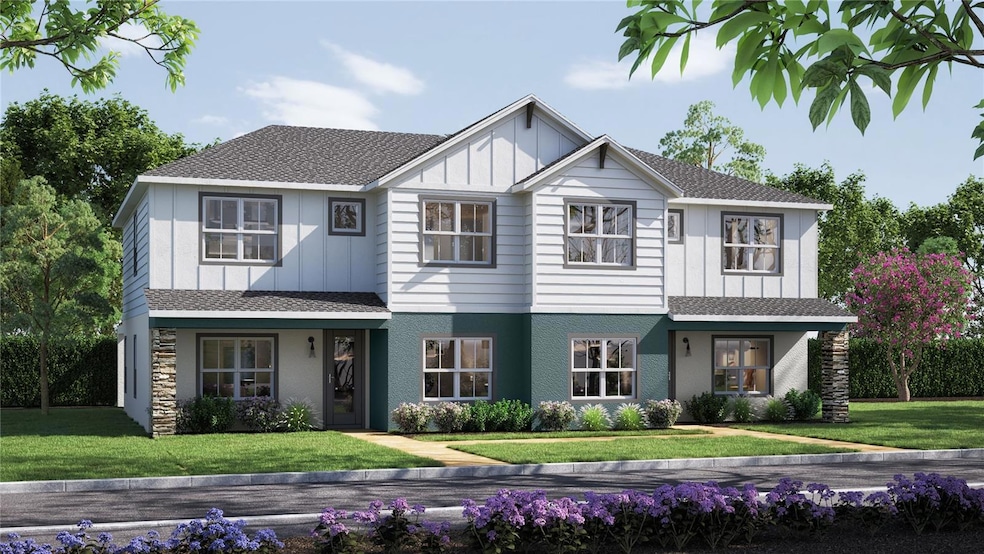10705 Wading River Ave Parrish, FL 32419
North River Ranch NeighborhoodEstimated payment $3,081/month
Highlights
- Fitness Center
- Pond View
- Clubhouse
- New Construction
- Open Floorplan
- Loft
About This Home
*** Reduced price *** Welcome to the Sylvan—Your Ideal Blend of Style and Space in Crescent Creek at North River Ranch. Step into the perfect balance of comfort and function with this stunning two-story Sylvan villa, offering 2,104 square feet of thoughtfully designed living space. Featuring 3 spacious bedrooms, 2.5 modern bathrooms, an upstairs loft, private study, and a 2-car garage, this home has everything you need for contemporary living. Located in the sought-after Crescent Creek neighborhood of North River Ranch, this villa is just steps from the brand-new Camp Creek amenities, giving you convenient access to a resort-style pool, pickleball courts, state-of-the-art fitness center, dog park, and miles of scenic walking trails. Enjoy premium standard features that set the Sylvan apart, including 8-foot doors on the main floor, elegant luxury vinyl plank (LVP) flooring, sleek quartz countertops, and soft-close drawers and cabinetry throughout. Every element is carefully selected to enhance both beauty and functionality, giving you a space that feels as good as it looks. Whether you're working from home, entertaining guests, or enjoying a quiet evening in, the Sylvan model is designed to elevate your lifestyle in every way. Don’t miss your chance to live in one of the most vibrant, amenity-rich communities in the area!
Listing Agent
HARTNEY REALTY & DEVELOPMENT Brokerage Phone: 813-380-2291 License #3181057 Listed on: 11/26/2025
Home Details
Home Type
- Single Family
Year Built
- Built in 2025 | New Construction
Lot Details
- 3,692 Sq Ft Lot
- South Facing Home
- Corner Lot
- Irrigation Equipment
HOA Fees
- $143 Monthly HOA Fees
Parking
- 2 Car Attached Garage
- Rear-Facing Garage
Home Design
- Home is estimated to be completed on 11/26/25
- Villa
- Bi-Level Home
- Slab Foundation
- Shingle Roof
- Block Exterior
- Stucco
Interior Spaces
- 2,104 Sq Ft Home
- Open Floorplan
- High Ceiling
- Shutters
- Blinds
- Great Room
- Loft
- Pond Views
Kitchen
- Cooktop
- Microwave
- Dishwasher
- Disposal
Flooring
- Carpet
- Luxury Vinyl Tile
Bedrooms and Bathrooms
- 3 Bedrooms
- Primary Bedroom Upstairs
- Bathtub with Shower
- Shower Only
Laundry
- Laundry Room
- Laundry on upper level
- Dryer
- Washer
Home Security
- Hurricane or Storm Shutters
- In Wall Pest System
Schools
- Barbara A. Harvey Elementary School
- Buffalo Creek Middle School
- Parrish Community High School
Utilities
- Central Air
- Heating Available
- Electric Water Heater
Listing and Financial Details
- Legal Lot and Block 18 / 44
- Assessor Parcel Number 400511809
- $2,591 per year additional tax assessments
Community Details
Overview
- Michelle Beedie Association, Phone Number (239) 444-6256
- Visit Association Website
- Built by Cardel Homes
- North River Ranch Ph IV A Subdivision, Sylvan Floorplan
- North River Ranch Community
- The community has rules related to allowable golf cart usage in the community
Amenities
- Clubhouse
Recreation
- Pickleball Courts
- Community Playground
- Fitness Center
- Community Pool
- Park
- Dog Park
- Trails
Map
Home Values in the Area
Average Home Value in this Area
Property History
| Date | Event | Price | List to Sale | Price per Sq Ft |
|---|---|---|---|---|
| 11/26/2025 11/26/25 | For Sale | $469,000 | -- | $223 / Sq Ft |
Source: Stellar MLS
MLS Number: TB8451429
- 10709 Wading River Ave
- 10713 Wading River Ave
- 10717 Wading River Ave
- 13737 Vista Oaks Ct
- Sylvan Villa Plan at Crescent Creek - Two-Story Attached Villas
- Timberland Villa Plan at Crescent Creek - Two-Story Attached Villas
- Birchwood Villa Plan at Crescent Creek - Two-Story Attached Villas
- Zander Plan at Crescent Creek - North River Ranch – Garden Series
- Weidler Plan at Crescent Creek - North River Ranch – Garden Series
- Bradson Plan at Crescent Creek - North River Ranch – Garden Series
- Benton Plan at Crescent Creek - North River Ranch – Garden Series
- Sanborn Plan at Crescent Creek - North River Ranch – Garden Series
- 10329 Spruce River Way
- 10422 Cross River Trail
- 10418 Cross River Trail
- 10426 Cross River Trail
- 10325 Spruce River Way
- 10721 Tippecanoe Place
- 10356 Cross River Trail
- 10317 Cross River Trail
- 12044 Kingsley Trail
- 10209 Kalamazoo Place
- 12216 Nantahala Run
- 10215 Charlotte Dr
- 10744 Chippewa Dr
- 10634 Chippewa Dr
- 10239 Charlotte Dr
- 11512 Gallatin Trail
- 10011 Longmeadow Ave
- 10312 Charlotte Dr
- 8985 Royal River Cir
- 12241 High Rock Way
- 10416 Flathead Dr
- 10328 Flathead Dr
- 9256 Royal River Cir
- 11923 Lilac Pearl Ln
- 11858 Lilac Pearl Ln
- 9183 Sandy Bluffs Cir
- 10734 Hidden Banks Glen
- 10749 Hidden Banks Glen

