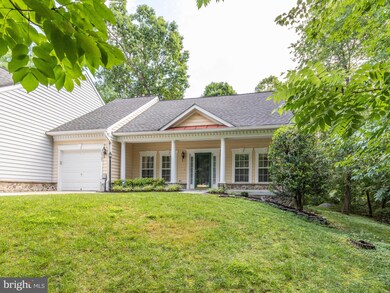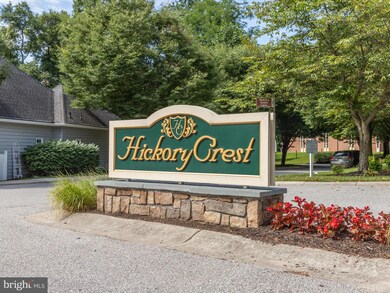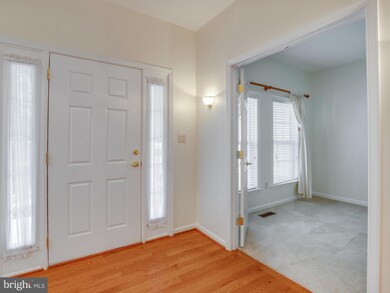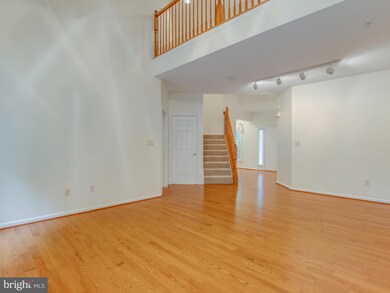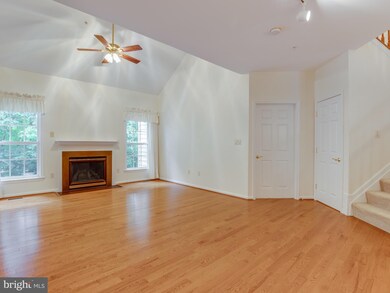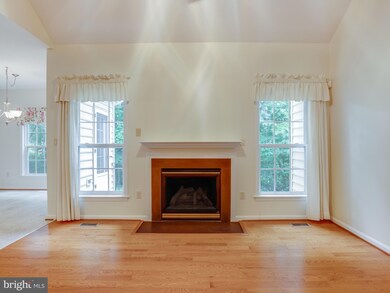
10707 Autumn Splendor Dr Columbia, MD 21044
Hickory Ridge NeighborhoodEstimated Value: $539,000 - $572,707
Highlights
- Senior Living
- Clubhouse
- 1 Fireplace
- Open Floorplan
- Loft
- Breakfast Area or Nook
About This Home
As of August 2019Welcome home to a detached villa at the gem of Hickory Crest, a premier 55 and better community. Updated kitchen, granite counter tops and stainless-steel appliances. Adjoining breakfast area opens to a rear patio that spans the rear of the home. Main level master bedroom with a walk-in closet and master bathroom, living room with gas fireplace. Wonderful loft could be a home office or guest bedroom. Huge finished lower level with recreation-room and full bath and possibility for bedrooms. One-car garage. Wonderful community clubhouse. Short stroll to the Village Shopping Center. Enjoy everything Columbia has to offer.
Home Details
Home Type
- Single Family
Est. Annual Taxes
- $4,677
Year Built
- Built in 2002
Lot Details
- 1
HOA Fees
- $229 Monthly HOA Fees
Parking
- 1 Car Attached Garage
- Garage Door Opener
Home Design
- Villa
Interior Spaces
- 2,876 Sq Ft Home
- Property has 2.5 Levels
- Open Floorplan
- Ceiling Fan
- 1 Fireplace
- Loft
- Carpet
Kitchen
- Breakfast Area or Nook
- Electric Oven or Range
- Stove
- Microwave
- Ice Maker
- Dishwasher
- Stainless Steel Appliances
- Kitchen Island
- Disposal
Bedrooms and Bathrooms
- 2 Main Level Bedrooms
Laundry
- Laundry on main level
- Dryer
- Washer
Basement
- Basement Fills Entire Space Under The House
- Interior Basement Entry
- Basement Windows
Utilities
- Central Heating and Cooling System
- Vented Exhaust Fan
Listing and Financial Details
- Assessor Parcel Number 435315
Community Details
Overview
- Senior Living
- Association fees include lawn care rear, lawn care front, lawn care side, management, snow removal, trash
- Senior Community | Residents must be 55 or older
- Hickory Crest Subdivision
- Property Manager
Amenities
- Clubhouse
Ownership History
Purchase Details
Home Financials for this Owner
Home Financials are based on the most recent Mortgage that was taken out on this home.Purchase Details
Similar Homes in the area
Home Values in the Area
Average Home Value in this Area
Purchase History
| Date | Buyer | Sale Price | Title Company |
|---|---|---|---|
| Selkirk Tammy | $404,000 | Realty Title Services Inc | |
| Smith Elizabeth Little Trustee | $273,143 | -- |
Mortgage History
| Date | Status | Borrower | Loan Amount |
|---|---|---|---|
| Open | Selkirk Tammy | $383,800 | |
| Previous Owner | Smith Elizabeth L | $40,000 | |
| Previous Owner | Smith Elizabeth L | $35,800 | |
| Previous Owner | The Elizabeth Little Smith Revocable Tr | $206,000 | |
| Closed | Smith Elizabeth Little Trustee | -- |
Property History
| Date | Event | Price | Change | Sq Ft Price |
|---|---|---|---|---|
| 08/30/2019 08/30/19 | Sold | $404,000 | 0.0% | $140 / Sq Ft |
| 07/31/2019 07/31/19 | Pending | -- | -- | -- |
| 07/27/2019 07/27/19 | Price Changed | $404,000 | 0.0% | $140 / Sq Ft |
| 07/27/2019 07/27/19 | For Sale | $404,000 | +4.3% | $140 / Sq Ft |
| 07/10/2019 07/10/19 | Pending | -- | -- | -- |
| 07/03/2019 07/03/19 | For Sale | $387,500 | -- | $135 / Sq Ft |
Tax History Compared to Growth
Tax History
| Year | Tax Paid | Tax Assessment Tax Assessment Total Assessment is a certain percentage of the fair market value that is determined by local assessors to be the total taxable value of land and additions on the property. | Land | Improvement |
|---|---|---|---|---|
| 2024 | $6,361 | $436,533 | $0 | $0 |
| 2023 | $6,125 | $422,467 | $0 | $0 |
| 2022 | $5,848 | $408,400 | $145,000 | $263,400 |
| 2021 | $5,433 | $386,367 | $0 | $0 |
| 2020 | $5,299 | $364,333 | $0 | $0 |
| 2019 | $4,936 | $342,300 | $100,000 | $242,300 |
| 2018 | $4,669 | $334,467 | $0 | $0 |
| 2017 | $4,361 | $342,300 | $0 | $0 |
| 2016 | -- | $318,800 | $0 | $0 |
| 2015 | -- | $302,100 | $0 | $0 |
| 2014 | -- | $285,400 | $0 | $0 |
Agents Affiliated with this Home
-
Ana Rich
A
Seller's Agent in 2019
Ana Rich
Benefice
(703) 625-4103
20 Total Sales
-
Alexandra Vasquez

Buyer's Agent in 2019
Alexandra Vasquez
Charis Realty Group
(240) 529-5021
165 Total Sales
Map
Source: Bright MLS
MLS Number: MDHW266860
APN: 05-435315
- 10705 Mcgregor Dr
- 6264 Audubon Dr
- 10761 Mcgregor Dr
- 10609 Steamboat Landing
- 10634 Quarterstaff Rd
- 6256 Plaited Reed
- 6113 Jerrys Dr
- 10908 Harmel Dr
- 6333 Frostwork Row
- 10238 Bradley Ln
- 6030 Watch Chain Way
- 6048 Misty Arch Run
- 10224 Owen Brown Rd
- 6208 Devon Dr
- 5957 Cedar Fern Ct
- 6746 Pyramid Way
- 6808 Caravan Ct
- 7866 River Rock Way
- 11621 Dark Fire Way
- 6569 Beechwood Dr
- 10707 Autumn Splendor Dr
- 10705 Autumn Splendor Dr
- 10604 Hickory Crest Ln
- 10602 Hickory Crest Ln
- 10717 Autumn Splendor Dr
- 10606 Hickory Crest Ln
- 10715 Autumn Splendor Dr
- 10610 Hickory Crest Ln
- 10608 Hickory Crest Ln
- 10689 Owen Brown Rd
- 10721 Autumn Splendor Dr
- 10720 Autumn Splendor Dr
- 10605 Hickory Crest Ln
- 10616 Hickory Crest Ln
- 10722 Autumn Splendor Dr
- 10614 Hickory Crest Ln
- 10700 Hidden Ridge Dr
- 10702 Hidden Ridge Dr
- 10727 Autumn Splendor Dr
- 10725 Autumn Splendor Dr

