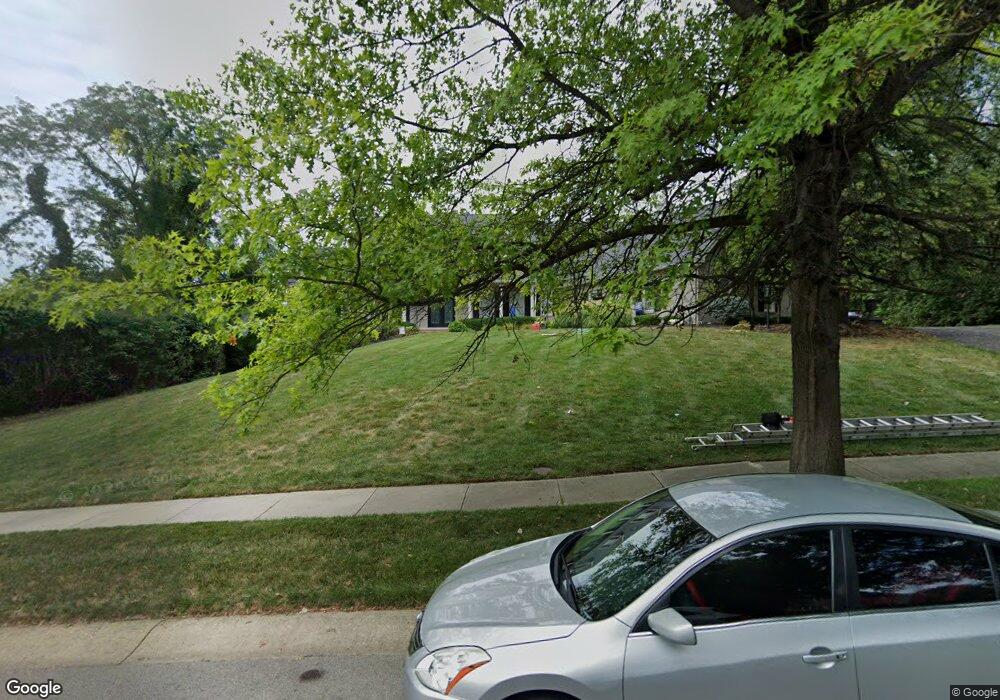10707 Club Chase Fishers, IN 46037
Estimated Value: $1,124,000 - $2,636,150
6
Beds
6
Baths
7,817
Sq Ft
$240/Sq Ft
Est. Value
About This Home
This home is located at 10707 Club Chase, Fishers, IN 46037 and is currently estimated at $1,874,383, approximately $239 per square foot. 10707 Club Chase is a home located in Hamilton County with nearby schools including Hickok Elementary School, Brooks School Elementary School, and Fall Creek Intermediate School.
Ownership History
Date
Name
Owned For
Owner Type
Purchase Details
Closed on
Apr 23, 2024
Sold by
Charles T Madden Revocable Trust and Madden Kevin T
Bought by
10707 Llc
Current Estimated Value
Home Financials for this Owner
Home Financials are based on the most recent Mortgage that was taken out on this home.
Original Mortgage
$175,000
Interest Rate
6.74%
Purchase Details
Closed on
Nov 15, 2021
Sold by
Madden Christina L
Bought by
Madden Charles T
Home Financials for this Owner
Home Financials are based on the most recent Mortgage that was taken out on this home.
Original Mortgage
$548,000
Interest Rate
2.99%
Mortgage Type
New Conventional
Purchase Details
Closed on
Oct 10, 2006
Sold by
Lintzenich James C and Lintzenich Mary E
Bought by
Madden Charles T and Madden Christina L
Purchase Details
Closed on
Jan 31, 2006
Sold by
Lintzenich James C and Lintzenich Mary E
Bought by
Madden Charles T and Madden Christina L
Home Financials for this Owner
Home Financials are based on the most recent Mortgage that was taken out on this home.
Original Mortgage
$555,000
Interest Rate
6.3%
Mortgage Type
Fannie Mae Freddie Mac
Create a Home Valuation Report for This Property
The Home Valuation Report is an in-depth analysis detailing your home's value as well as a comparison with similar homes in the area
Home Values in the Area
Average Home Value in this Area
Purchase History
| Date | Buyer | Sale Price | Title Company |
|---|---|---|---|
| 10707 Llc | $1,000,000 | First American Title | |
| Madden Charles T | -- | None Available | |
| Madden Charles T | -- | None Available | |
| Madden Charles T | -- | None Available |
Source: Public Records
Mortgage History
| Date | Status | Borrower | Loan Amount |
|---|---|---|---|
| Closed | 10707 Llc | $175,000 | |
| Closed | 10707 Llc | $1,125,000 | |
| Previous Owner | Madden Charles T | $548,000 | |
| Previous Owner | Madden Charles T | $555,000 |
Source: Public Records
Tax History Compared to Growth
Tax History
| Year | Tax Paid | Tax Assessment Tax Assessment Total Assessment is a certain percentage of the fair market value that is determined by local assessors to be the total taxable value of land and additions on the property. | Land | Improvement |
|---|---|---|---|---|
| 2024 | $10,735 | $999,800 | $283,000 | $716,800 |
| 2023 | $10,770 | $895,300 | $283,000 | $612,300 |
| 2022 | $10,953 | $878,900 | $283,000 | $595,900 |
| 2021 | $9,853 | $783,300 | $283,000 | $500,300 |
| 2020 | $9,942 | $785,400 | $283,000 | $502,400 |
| 2019 | $9,389 | $731,700 | $229,300 | $502,400 |
| 2018 | $9,378 | $731,700 | $229,300 | $502,400 |
| 2017 | $9,454 | $749,800 | $229,300 | $520,500 |
| 2016 | $9,487 | $751,700 | $229,300 | $522,400 |
| 2014 | $8,437 | $746,200 | $227,600 | $518,600 |
| 2013 | $8,437 | $748,000 | $227,600 | $520,400 |
Source: Public Records
Map
Nearby Homes
- 10704 Club Chase
- 10725 Chase Ct
- 10606 Brooks School Rd
- 11101 Hawthorn Ridge
- 10982 Brooks School Rd
- 10990 Brooks School Rd
- 12010 Landover Ln
- 10295 Summerlin Way
- 12461 Anchorage Way
- 12082 Aldenham Blvd
- 11318 Talon Trace
- 12430 Hyacinth Dr
- 290 Breakwater Dr
- 10675 Red Berry Ct
- 12214 Ridgeside Rd
- 11346 Talnuck Cir
- 11517 Moss Rock Ct
- 11712 Armada Ct
- 13456 Lake Ridge Ln
- 11579 Townsend Ct
- 10709 Club Chase
- 10705 Club Chase
- 10805 Club Chase
- 10710 Club Chase
- 10712 Club Chase
- 10708 Club Chase
- 10711 Chase Ct
- 10703 Club Chase
- 10714 Club Chase
- 10706 Club Chase
- 10701 Club Chase
- 10722 Club Chase
- 10716 Club Chase
- 12435 Brooks Crossing
- 12436 Brooks Crossing
- 12437 Bradford Ct
- 10702 Club Chase
- 10720 Club Chase
- 10728 Chase Ct
- 12422 Brooks Crossing
