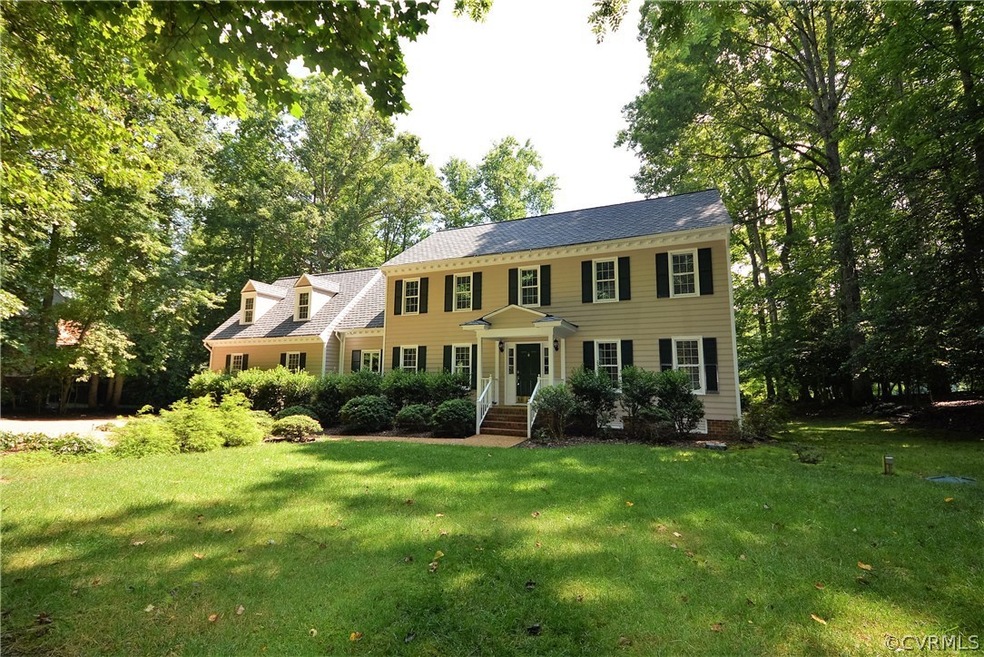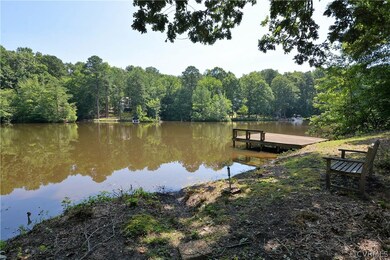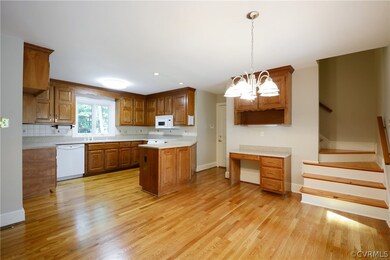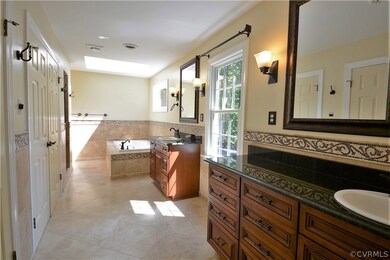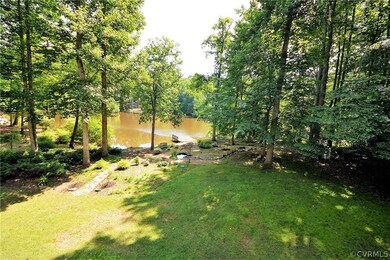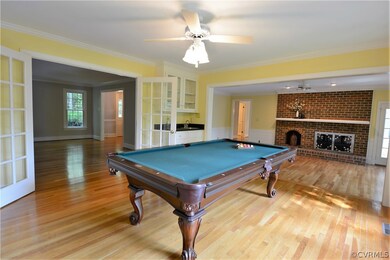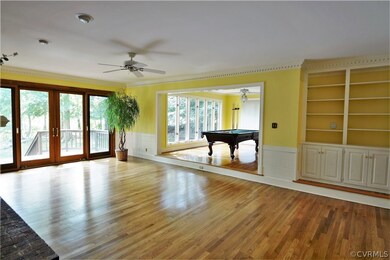
10707 Old Squaws Ln Chesterfield, VA 23838
The Highlands NeighborhoodHighlights
- Water Views
- Water Access
- Outdoor Pool
- Docks
- Home fronts a pond
- Colonial Architecture
About This Home
As of September 2023Welcome home to 10707 Old Squaws Lane, an inviting waterfront home on a private 1.63 acre wooded cul-de-sac lot! Move in ready with refinished hardwood flooring downstairs, new wall to wall luxury carpet and pad upstairs, 5 bedrooms, 3.5 baths, 3,449 finished square feet, updated eat-in kitchen with Corian counters, updated baths, fresh paint inside and out, new roof with 50 year shingles (2013), Pella sliding glass doors, and Anderson windows, new HE gas furnace w/auxiliary back up, tankless gas water heater and more! Additional features include a gorgeous aggregate driveway with extra parking, 2-car attached garage, full irrigation front and rear, mature wooded front yard that keeps lawn maintenance manageable, security system, pond frontage access in your own backyard perfect for your kayaks, canoes, or electric powered watercraft. The list continues with a bright open Florida room with wet bar and water views, in all there are 7 rooms in this home with water views, walking distance to community pool/clubhouse/tennis and volleyball courts, all in the extremely high demand Woodland Pond community!
Last Agent to Sell the Property
Stan Weidner
Long & Foster REALTORS License #0225087872 Listed on: 07/07/2016

Home Details
Home Type
- Single Family
Est. Annual Taxes
- $4,733
Year Built
- Built in 1987
Lot Details
- 1.63 Acre Lot
- Home fronts a pond
- Cul-De-Sac
- Sprinkler System
- Wooded Lot
- Zoning described as R15
HOA Fees
- $13 Monthly HOA Fees
Parking
- 2 Car Direct Access Garage
- Oversized Parking
- Dry Walled Garage
- Garage Door Opener
Home Design
- Colonial Architecture
- Transitional Architecture
- Brick Exterior Construction
- Shingle Roof
- Composition Roof
- Hardboard
Interior Spaces
- 3,449 Sq Ft Home
- 2-Story Property
- Built-In Features
- Bookcases
- Cathedral Ceiling
- Ceiling Fan
- Wood Burning Fireplace
- Fireplace Features Masonry
- French Doors
- Sliding Doors
- Insulated Doors
- Screened Porch
- Water Views
- Crawl Space
- Home Security System
Kitchen
- Eat-In Kitchen
- Oven
- Electric Cooktop
- Microwave
- Dishwasher
Flooring
- Wood
- Carpet
Bedrooms and Bathrooms
- 5 Bedrooms
- Walk-In Closet
- Hydromassage or Jetted Bathtub
Outdoor Features
- Outdoor Pool
- Water Access
- Docks
- Balcony
- Deck
Schools
- Gates Elementary School
- Matoaca Middle School
- Matoaca High School
Utilities
- Forced Air Zoned Heating and Cooling System
- Heating System Uses Natural Gas
- Heat Pump System
- Tankless Water Heater
- Gas Water Heater
- Septic Tank
- Cable TV Available
Listing and Financial Details
- Tax Lot 2
- Assessor Parcel Number 758-65-62-85-200-000
Community Details
Overview
- Woodland Pond Subdivision
Amenities
- Common Area
- Clubhouse
Recreation
- Tennis Courts
- Community Playground
- Community Pool
- Park
Ownership History
Purchase Details
Home Financials for this Owner
Home Financials are based on the most recent Mortgage that was taken out on this home.Purchase Details
Home Financials for this Owner
Home Financials are based on the most recent Mortgage that was taken out on this home.Purchase Details
Home Financials for this Owner
Home Financials are based on the most recent Mortgage that was taken out on this home.Purchase Details
Home Financials for this Owner
Home Financials are based on the most recent Mortgage that was taken out on this home.Purchase Details
Home Financials for this Owner
Home Financials are based on the most recent Mortgage that was taken out on this home.Similar Homes in the area
Home Values in the Area
Average Home Value in this Area
Purchase History
| Date | Type | Sale Price | Title Company |
|---|---|---|---|
| Bargain Sale Deed | $660,500 | None Listed On Document | |
| Warranty Deed | $475,000 | Champion Title & Stlmnts Inc | |
| Warranty Deed | $500,000 | -- | |
| Warranty Deed | $340,000 | -- | |
| Warranty Deed | $305,000 | -- |
Mortgage History
| Date | Status | Loan Amount | Loan Type |
|---|---|---|---|
| Open | $270,000 | New Conventional | |
| Previous Owner | $100,000 | Credit Line Revolving | |
| Previous Owner | $275,000 | Adjustable Rate Mortgage/ARM | |
| Previous Owner | $400,000 | New Conventional | |
| Previous Owner | $150,000 | New Conventional | |
| Previous Owner | $240,000 | New Conventional |
Property History
| Date | Event | Price | Change | Sq Ft Price |
|---|---|---|---|---|
| 09/22/2023 09/22/23 | Sold | $660,500 | -2.1% | $192 / Sq Ft |
| 08/19/2023 08/19/23 | Pending | -- | -- | -- |
| 08/03/2023 08/03/23 | Price Changed | $674,950 | -3.6% | $196 / Sq Ft |
| 07/06/2023 07/06/23 | Price Changed | $699,950 | -3.4% | $203 / Sq Ft |
| 06/08/2023 06/08/23 | For Sale | $724,950 | +52.6% | $210 / Sq Ft |
| 11/03/2016 11/03/16 | Sold | $475,000 | -1.0% | $138 / Sq Ft |
| 09/25/2016 09/25/16 | Pending | -- | -- | -- |
| 07/07/2016 07/07/16 | For Sale | $480,000 | -- | $139 / Sq Ft |
Tax History Compared to Growth
Tax History
| Year | Tax Paid | Tax Assessment Tax Assessment Total Assessment is a certain percentage of the fair market value that is determined by local assessors to be the total taxable value of land and additions on the property. | Land | Improvement |
|---|---|---|---|---|
| 2024 | $5,760 | $623,800 | $216,300 | $407,500 |
| 2023 | $5,491 | $603,400 | $216,300 | $387,100 |
| 2022 | $5,158 | $560,700 | $216,300 | $344,400 |
| 2021 | $5,027 | $522,200 | $214,300 | $307,900 |
| 2020 | $4,884 | $514,100 | $212,300 | $301,800 |
| 2019 | $4,792 | $504,400 | $205,300 | $299,100 |
| 2018 | $4,820 | $507,400 | $205,300 | $302,100 |
| 2017 | $4,840 | $504,200 | $205,300 | $298,900 |
| 2016 | $4,733 | $493,000 | $205,300 | $287,700 |
| 2015 | $4,946 | $512,600 | $205,300 | $307,300 |
| 2014 | $4,840 | $501,600 | $202,300 | $299,300 |
Agents Affiliated with this Home
-
Chris Elliott

Seller's Agent in 2023
Chris Elliott
Keller Williams Realty
(804) 980-1898
2 in this area
289 Total Sales
-
Tracy Whitley

Buyer's Agent in 2023
Tracy Whitley
Long & Foster
(804) 380-7808
1 in this area
118 Total Sales
-

Seller's Agent in 2016
Stan Weidner
Long & Foster REALTORS
(804) 690-2743
-
Andy Wyman
A
Buyer's Agent in 2016
Andy Wyman
BHHS PenFed (actual)
(804) 564-1935
1 Total Sale
Map
Source: Central Virginia Regional MLS
MLS Number: 1623390
APN: 758-65-62-85-200-000
- 9701 Waterfowl Flyway
- 10910 Lesser Scaup Landing
- 9351 Squirrel Tree Ct
- 8831 Whistling Swan Rd
- 9106 Avocet Ct
- 9300 Owl Trace Ct
- 11400 Shorecrest Ct
- 11320 Glendevon Rd
- 10236 Kimlynn Trail
- 9507 Park Bluff Ct
- 8510 Heathermist Ct
- 11513 Barrows Ridge Ln
- 11436 Brant Hollow Ct
- 8611 Glendevon Ct
- 11424 Shellharbor Ct
- 10013 Boschen Woods Place
- 10007 Boschen Woods Place
- 8313 Kalliope Ct
- 9990 Boschen Woods Place
- 9984 Boschen Woods Place
