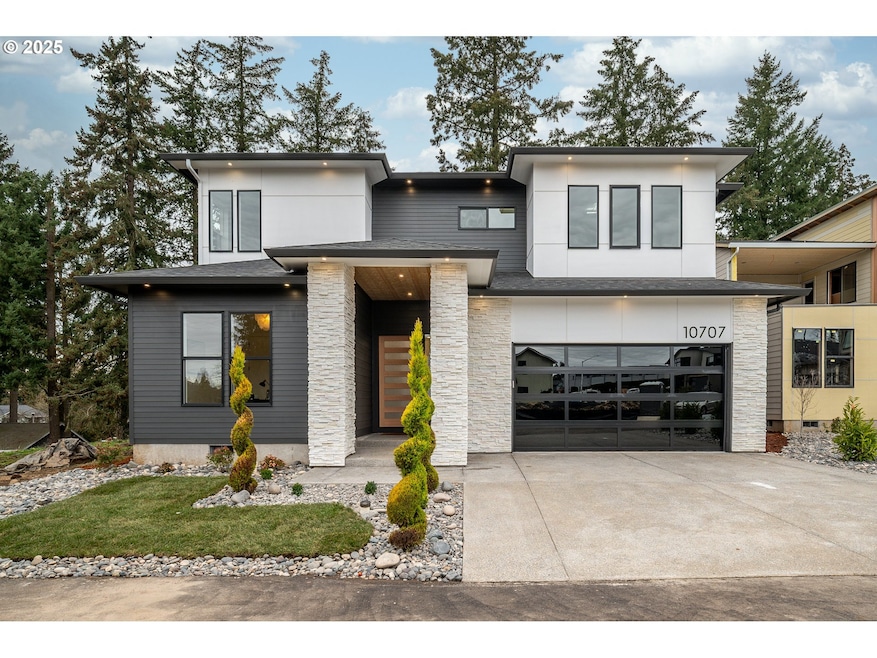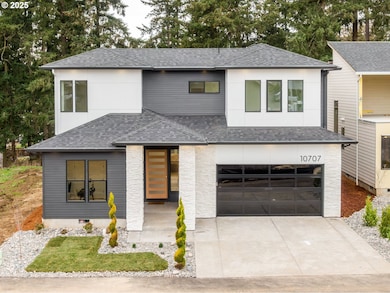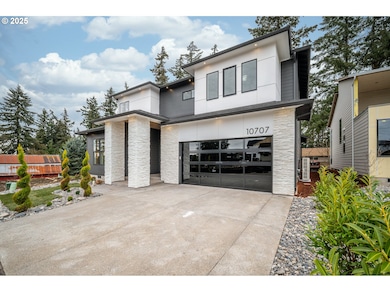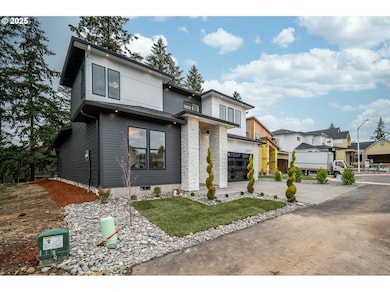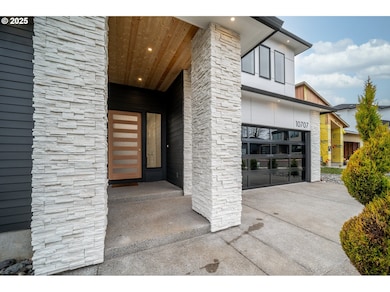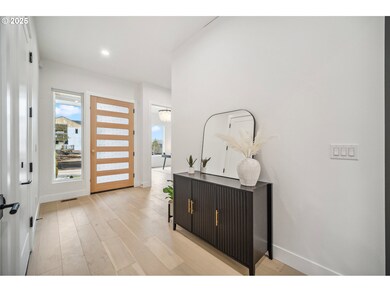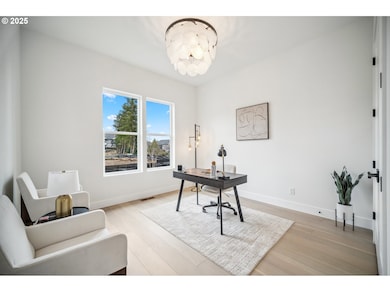10707 SE 13th Cir Vancouver, WA 98664
Ellsworth Springs NeighborhoodEstimated payment $5,473/month
Highlights
- New Construction
- Built-In Refrigerator
- Main Floor Primary Bedroom
- Mountain View High School Rated A-
- Engineered Wood Flooring
- Modern Architecture
About This Home
OFFERING TOWARDS RATE BUY DOWN AND/OR CLOSING COSTS! Welcome to this exquisitely built new construction home! Designed for luxury and functionality, the versatile layout is perfect for various living styles. Striking, bold finishes, soaring ceilings, and premium fixtures enhance the grandeur spaces, while the chef’s kitchen features an oversized waterfall island, a hidden walk-in pantry, custom built-ins, and premium upgrades throughout. Abundant natural light fills the home, especially in the main level primary suite, which offers a spa-like retreat. Main level guest bedroom or office, and additional upstairs bedrooms offer convenience for multi generational options. Outdoor living is just as impressive with a large covered patio, perfect for year-round enjoyment. Conveniently located minutes from major freeways, shopping, dining, and the Vancouver Waterfront, this home is a must-see! GPS ADDRESS:1300 SE ELLSWORTH RD
Home Details
Home Type
- Single Family
Est. Annual Taxes
- $2,480
Year Built
- Built in 2024 | New Construction
Lot Details
- 5,662 Sq Ft Lot
- Fenced
- Level Lot
- Private Yard
Parking
- 2 Car Attached Garage
- Garage on Main Level
- Garage Door Opener
- Driveway
Home Design
- Modern Architecture
- Composition Roof
- Lap Siding
- Cement Siding
- Cultured Stone Exterior
- Concrete Perimeter Foundation
Interior Spaces
- 2,768 Sq Ft Home
- 2-Story Property
- High Ceiling
- Recessed Lighting
- Electric Fireplace
- Natural Light
- Vinyl Clad Windows
- Family Room
- Living Room
- Dining Room
- First Floor Utility Room
- Laundry Room
Kitchen
- Walk-In Pantry
- Built-In Convection Oven
- Cooktop
- Microwave
- Built-In Refrigerator
- Dishwasher
- Wine Cooler
- Stainless Steel Appliances
- Kitchen Island
- Quartz Countertops
- Disposal
Flooring
- Engineered Wood
- Wall to Wall Carpet
- Tile
Bedrooms and Bathrooms
- 5 Bedrooms
- Primary Bedroom on Main
- Soaking Tub
- Walk-in Shower
- Built-In Bathroom Cabinets
Basement
- Crawl Space
- Natural lighting in basement
Accessible Home Design
- Low Kitchen Cabinetry
- Accessibility Features
- Accessible Doors
Outdoor Features
- Covered Patio or Porch
Schools
- Ellsworth Elementary School
- Wy East Middle School
- Mountain View High School
Utilities
- Forced Air Heating and Cooling System
- Heat Pump System
Community Details
- Property has a Home Owners Association
Listing and Financial Details
- Builder Warranty
- Home warranty included in the sale of the property
- Assessor Parcel Number 986067284
Map
Home Values in the Area
Average Home Value in this Area
Tax History
| Year | Tax Paid | Tax Assessment Tax Assessment Total Assessment is a certain percentage of the fair market value that is determined by local assessors to be the total taxable value of land and additions on the property. | Land | Improvement |
|---|---|---|---|---|
| 2025 | $2,286 | $786,530 | $230,000 | $556,530 |
| 2024 | -- | $230,000 | $230,000 | -- |
Property History
| Date | Event | Price | List to Sale | Price per Sq Ft |
|---|---|---|---|---|
| 10/09/2025 10/09/25 | For Sale | $1,155,000 | -- | $417 / Sq Ft |
Purchase History
| Date | Type | Sale Price | Title Company |
|---|---|---|---|
| Warranty Deed | $245,000 | Clark County Title Company |
Mortgage History
| Date | Status | Loan Amount | Loan Type |
|---|---|---|---|
| Closed | $740,000 | Construction |
Source: Regional Multiple Listing Service (RMLS)
MLS Number: 373117460
APN: 986067-284
- 10710 SE 13th Cir
- 10715 SE 13th Cir
- 10723 SE 13th Cir
- 10703 SE 13th Cir
- 10718 SE 13th Cir
- 10303 SE 13th Cir
- 10216 SE 15th St
- 10709 SE 11th Cir
- Homesite 11 Plan at Ellsworth
- Homesite 1 Plan at Ellsworth
- Homesite 4 Plan at Ellsworth
- Homesite 3 Plan at Ellsworth
- 10309 SE 16th St
- 10305 St Helens Ave
- 10800 SE 17th Cir Unit 112
- 10800 SE 17th Cir Unit H101
- 10800 SE 17th Cir Unit 222
- 10800 SE 17th Cir Unit 93
- 10800 SE 17th Cir Unit T215
- 10800 SE 17th Cir Unit 15
- 1319 SE Ellsworth Rd
- 1221 SE Ellsworth Rd
- 11301 SE 10th St
- 11304 SE 10th St
- 411 SE Ellsworth Rd
- 604 SE 121st Ave
- 501 SE 123rd Ave
- 11301 NE 7th St
- 711 NE 112th Ave
- 12800 SE 7th St
- 13307 SE McGillivray Blvd
- 13314 SE 19th St
- 13719 SE 18th St
- 333 NE 136th Ave
- 1900 NE 113th Ave
- 13607 SE 19th St
- 7806 NE 12th St
- 701 SE 139th Ave
- 11202 NE 20th St
- 11900 NE 18th St
