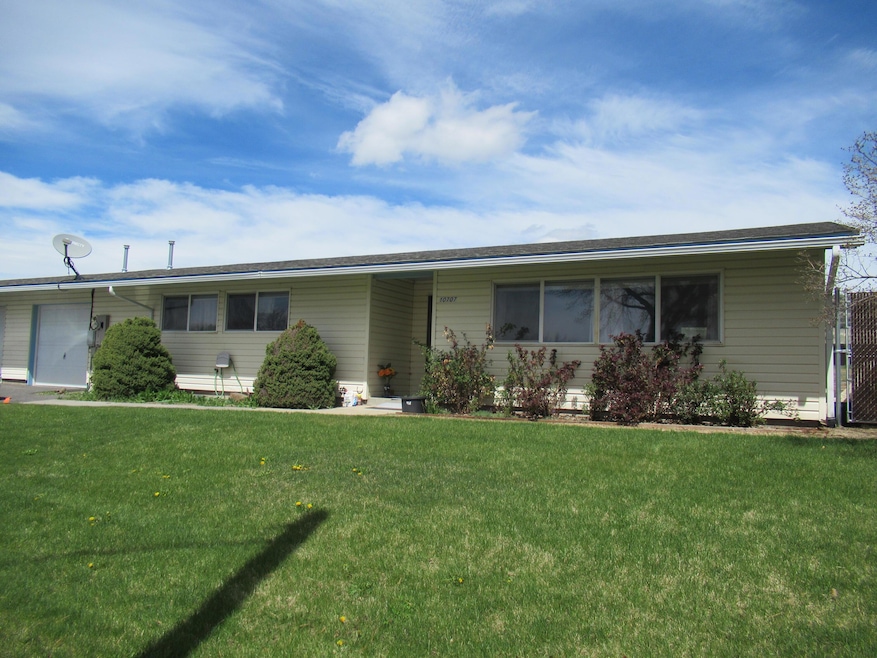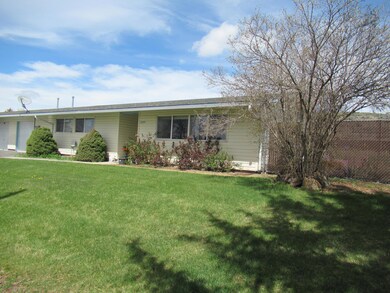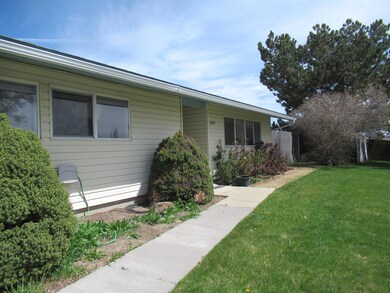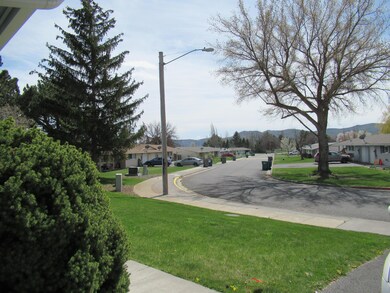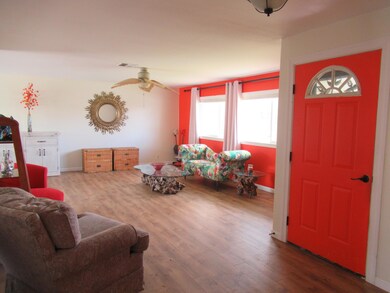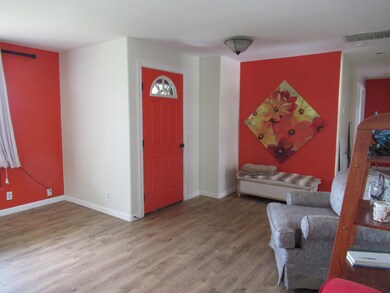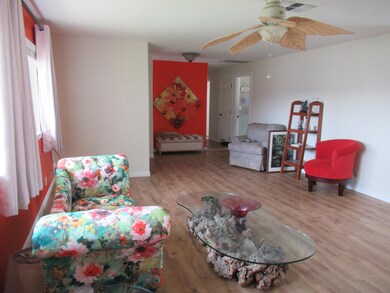
10707 Vincent Dr Klamath Falls, OR 97603
Estimated Value: $238,770 - $255,000
Highlights
- RV Access or Parking
- Gated Community
- Traditional Architecture
- RV or Boat Storage in Community
- Mountain View
- Corner Lot
About This Home
As of June 2024Nicely updated condo in the gated Falcon Heights community. Large hillside corner lot, fully fenced adding a touch of privacy. Several recent upgrades include custom light fixtures, laminate flooring, water heater, interior doors, closet doors, programmable thermostat, and convection oven/range. There is new cabinetry in the garage for extra storage and a new chain link fence with privacy slats. All appliances convey with this spacious home. The lot size is one of the largest in the community. Falcon Heights community offers a neighborhood park, RV & Boat Storage (fee-based when available) & a security gate entrance. HOA dues of $200.00 mth cover water, sewer, garbage, snow removal, front yard maintenance, & street lights. The seller would like to purchase a 1 year Home Warranty as a gift for the new owners.
Last Agent to Sell the Property
Fisher Nicholson Realty, LLC License #201224553 Listed on: 04/18/2024
Property Details
Home Type
- Condominium
Est. Annual Taxes
- $1,602
Year Built
- Built in 1999
Lot Details
- 1 Common Wall
- Front and Back Yard Sprinklers
- Sprinklers on Timer
HOA Fees
- $200 Monthly HOA Fees
Parking
- 1 Car Garage
- Garage Door Opener
- Driveway
- RV Access or Parking
Property Views
- Mountain
- Territorial
- Neighborhood
Home Design
- Traditional Architecture
- Slab Foundation
- Frame Construction
- Composition Roof
Interior Spaces
- 1,347 Sq Ft Home
- 1-Story Property
- Ceiling Fan
- Vinyl Clad Windows
- Living Room
- Dining Room
- Laminate Flooring
Kitchen
- Oven
- Range
- Microwave
- Dishwasher
- Laminate Countertops
- Disposal
Bedrooms and Bathrooms
- 3 Bedrooms
- Linen Closet
- Bathtub with Shower
Laundry
- Dryer
- Washer
Home Security
Outdoor Features
- Patio
Schools
- Henley Elementary School
- Henley Middle School
- Henley High School
Utilities
- Forced Air Heating and Cooling System
- Heating System Uses Natural Gas
- Heat Pump System
- Water Heater
- Community Sewer or Septic
Listing and Financial Details
- Assessor Parcel Number 885962
Community Details
Overview
- Falcon Heights Condominiums Stage I Subdivision
- The community has rules related to covenants
Recreation
- RV or Boat Storage in Community
- Community Playground
- Snow Removal
Security
- Gated Community
- Carbon Monoxide Detectors
- Fire and Smoke Detector
Ownership History
Purchase Details
Home Financials for this Owner
Home Financials are based on the most recent Mortgage that was taken out on this home.Purchase Details
Home Financials for this Owner
Home Financials are based on the most recent Mortgage that was taken out on this home.Purchase Details
Home Financials for this Owner
Home Financials are based on the most recent Mortgage that was taken out on this home.Purchase Details
Purchase Details
Similar Homes in Klamath Falls, OR
Home Values in the Area
Average Home Value in this Area
Purchase History
| Date | Buyer | Sale Price | Title Company |
|---|---|---|---|
| Hastings Lindsey | $233,000 | Amerititle | |
| Mcnerny Valerie Jean | $152,000 | Amerititle | |
| Wicke Darwin A | $80,482 | Amerititle | |
| Nationstar Mortgage Llc | $152,911 | None Available | |
| Secretary Of Housing & Urban Development | -- | None Available |
Mortgage History
| Date | Status | Borrower | Loan Amount |
|---|---|---|---|
| Open | Hastings Lindsey | $174,750 | |
| Previous Owner | Mcnerny Valerie Jean | $112,000 | |
| Previous Owner | Wicke Darwin A | $64,382 |
Property History
| Date | Event | Price | Change | Sq Ft Price |
|---|---|---|---|---|
| 06/04/2024 06/04/24 | Sold | $233,000 | 0.0% | $173 / Sq Ft |
| 04/21/2024 04/21/24 | Pending | -- | -- | -- |
| 04/17/2024 04/17/24 | For Sale | $233,000 | +53.3% | $173 / Sq Ft |
| 04/12/2019 04/12/19 | Sold | $152,000 | 0.0% | $113 / Sq Ft |
| 03/01/2019 03/01/19 | Pending | -- | -- | -- |
| 02/26/2019 02/26/19 | For Sale | $152,000 | +88.9% | $113 / Sq Ft |
| 11/08/2016 11/08/16 | Sold | $80,482 | -25.5% | $60 / Sq Ft |
| 08/25/2016 08/25/16 | Pending | -- | -- | -- |
| 05/12/2016 05/12/16 | For Sale | $108,000 | -- | $80 / Sq Ft |
Tax History Compared to Growth
Tax History
| Year | Tax Paid | Tax Assessment Tax Assessment Total Assessment is a certain percentage of the fair market value that is determined by local assessors to be the total taxable value of land and additions on the property. | Land | Improvement |
|---|---|---|---|---|
| 2024 | $1,661 | $111,700 | -- | $111,700 |
| 2023 | $1,602 | $111,700 | $0 | $111,700 |
| 2022 | $1,558 | $105,300 | $0 | $0 |
| 2021 | $1,509 | $102,240 | $0 | $0 |
| 2020 | $1,463 | $99,270 | $0 | $0 |
| 2019 | $1,423 | $96,380 | $0 | $0 |
| 2018 | $1,382 | $93,580 | $0 | $0 |
| 2017 | $1,345 | $90,860 | $0 | $0 |
| 2016 | $1,308 | $88,220 | $0 | $0 |
| 2015 | $1,267 | $85,660 | $0 | $0 |
| 2014 | $1,214 | $83,170 | $0 | $0 |
| 2013 | -- | $71,700 | $0 | $0 |
Agents Affiliated with this Home
-
Kim Nelson
K
Seller's Agent in 2024
Kim Nelson
Fisher Nicholson Realty, LLC
(541) 892-5500
28 Total Sales
-
Chelsea Wesley
C
Buyer's Agent in 2024
Chelsea Wesley
Fairfield Realty
(541) 331-6049
24 Total Sales
-

Seller's Agent in 2019
Ilene Kittner
Coldwell Banker Holman Premier
(541) 539-0017
83 Total Sales
-
Terri ONeill

Buyer's Agent in 2019
Terri ONeill
eXp Realty LLC.
(541) 205-1361
100 Total Sales
-
B
Seller's Agent in 2016
Brent Thomas
Century 21 Showcase, Realtors
(541) 281-1223
Map
Source: Oregon Datashare
MLS Number: 220180690
APN: R885962
- 10717 Vincent Dr Unit 10717
- 10521 Kincheloe Ave
- 10363 Mcguire Ave
- 10443 Wright Ave
- 8749 Springlake Rd
- 11800 Tingley Ln Unit 27
- 2202 Joe Wright Rd
- 392 Del Fatti Ln
- 1220 Joe Wright Rd
- 0 Old Midland Rd Unit 220188134
- 1267 Joe Wright Rd
- 8206 Oregon 39
- 4437 Southside Expy
- 5382 Valleywood Dr
- 5730 Homedale Rd
- 5382 Gatewood Dr
- 6852 Airway Dr
- 4210 Highland Way
- 4310 Highland Way
- 5151 Summers Ln
- 10705 Vincent
- 10703 Vincent Dr
- 10712 Vincent Dr
- 10713 Vincent Dr Unit 10713
- 10715 Vincent Dr
- 10701 Vincent Dr Unit 10701
- 10755 Preddy Ave
- 10753 Preddy Ave
- 10757 Preddy Ave
- 10645 Preddy Ave
- 10719 Vincent Dr
- 10539 Schilling Cir
- 10537 Schilling Cir
- 10750 Preddy Ave
- 10754 Preddy Ave
- 10752 Preddy Ave
- 10720 Vincent Dr
- 10643 Preddy Ave
- 10761 Preddy Ave Unit 10761
- 10721 Vincent
