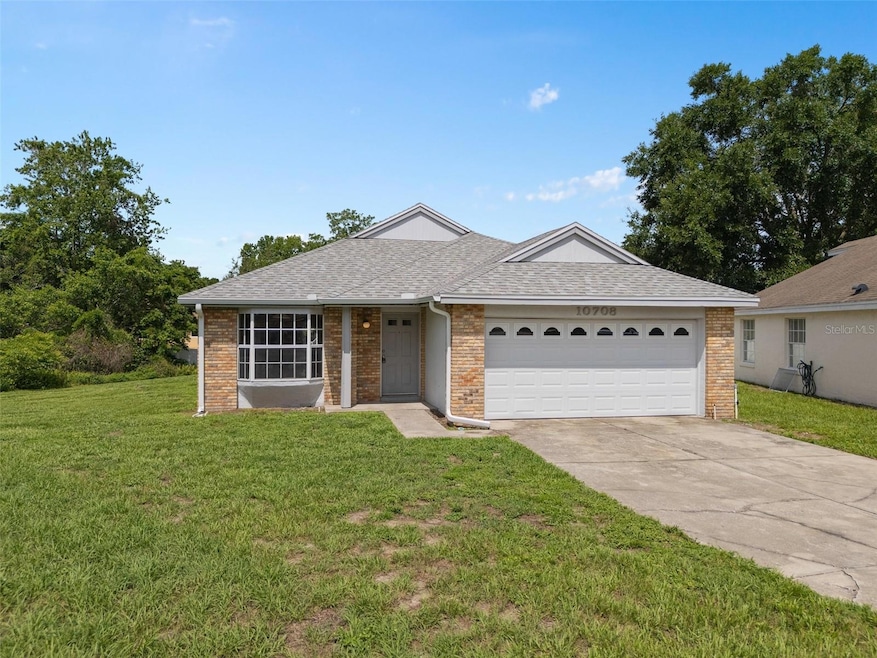
10708 Brice Ct Orlando, FL 32817
Highlights
- Vaulted Ceiling
- Cul-De-Sac
- Living Room
- Arbor Ridge School Rated A-
- 2 Car Attached Garage
- Laundry Room
About This Home
As of July 2025Welcome to your next adventure in homeownership! This 1,418 sq ft, 3-bedroom, 2-bathroom home is tucked away at the end of a quiet cul-de-sac, offering peace, privacy, and just enough of a project to bring your HGTV dreams to life.
Let’s be honest: the kitchen and bathrooms could use a little love (think: a Pinterest board waiting to happen), and a fresh coat of paint will go a long way—but the bones are solid and the tile floors throughout make cleanup easy (and say goodbye to carpet!).
Enjoy a spacious 2-car garage, a new roof installed in November 2024 and AC in February 2025, means one big ticket item is already checked off your list, and a generously-sized backyard with endless possibilities—garden, play area, future pool, or whatever your imagination cooks up.
you’re just minutes from UCF, major highways, shopping centers, restaurants, and all the convenience in the East Orlando area. Whether you're commuting, studying, shopping, or just grabbing takeout—you're in the right place.
This home is more than a fixer-upper—it’s your opportunity to create a space that’s totally you. Bring your creativity, your tool belt, and maybe a few paint swatches—and turn this house into your personal masterpiece.
Last Agent to Sell the Property
BHHS FLORIDA REALTY Brokerage Phone: 407-406-5300 License #3407127 Listed on: 06/13/2025

Home Details
Home Type
- Single Family
Est. Annual Taxes
- $4,972
Year Built
- Built in 1991
Lot Details
- 10,274 Sq Ft Lot
- Cul-De-Sac
- North Facing Home
- Property is zoned P-D
HOA Fees
- $23 Monthly HOA Fees
Parking
- 2 Car Attached Garage
Home Design
- Slab Foundation
- Shingle Roof
- Block Exterior
- Stucco
Interior Spaces
- 1,418 Sq Ft Home
- Vaulted Ceiling
- Ceiling Fan
- Sliding Doors
- Living Room
- Dining Room
Flooring
- Concrete
- Ceramic Tile
Bedrooms and Bathrooms
- 3 Bedrooms
- 2 Full Bathrooms
Laundry
- Laundry Room
- Dryer
- Washer
Schools
- Arbor Ridge Elementary School
- Corner Lake Middle School
- University High School
Utilities
- Central Air
- Heat Pump System
- Cable TV Available
Community Details
- Speciality Management Compagny Association, Phone Number (407) 647-2622
- Visit Association Website
- Wood Glen Ph 02 Straw Ridge Pd Subdivision
Listing and Financial Details
- Visit Down Payment Resource Website
- Tax Lot 70
- Assessor Parcel Number 05-22-31-9458-00-700
Ownership History
Purchase Details
Home Financials for this Owner
Home Financials are based on the most recent Mortgage that was taken out on this home.Purchase Details
Purchase Details
Similar Homes in Orlando, FL
Home Values in the Area
Average Home Value in this Area
Purchase History
| Date | Type | Sale Price | Title Company |
|---|---|---|---|
| Warranty Deed | $316,500 | Florida Title & Guarantee Agen | |
| Interfamily Deed Transfer | -- | Attorney | |
| Deed | $100 | -- |
Mortgage History
| Date | Status | Loan Amount | Loan Type |
|---|---|---|---|
| Open | $221,550 | New Conventional |
Property History
| Date | Event | Price | Change | Sq Ft Price |
|---|---|---|---|---|
| 07/11/2025 07/11/25 | Sold | $326,500 | 0.0% | $230 / Sq Ft |
| 06/17/2025 06/17/25 | Pending | -- | -- | -- |
| 06/16/2025 06/16/25 | Off Market | $326,500 | -- | -- |
| 06/13/2025 06/13/25 | For Sale | $325,000 | -- | $229 / Sq Ft |
Tax History Compared to Growth
Tax History
| Year | Tax Paid | Tax Assessment Tax Assessment Total Assessment is a certain percentage of the fair market value that is determined by local assessors to be the total taxable value of land and additions on the property. | Land | Improvement |
|---|---|---|---|---|
| 2025 | $4,972 | $302,721 | -- | -- |
| 2024 | $4,568 | $293,340 | $65,000 | $228,340 |
| 2023 | $4,568 | $296,385 | $65,000 | $231,385 |
| 2022 | $4,097 | $260,341 | $65,000 | $195,341 |
| 2021 | $3,686 | $217,531 | $60,000 | $157,531 |
| 2020 | $3,309 | $204,098 | $60,000 | $144,098 |
| 2019 | $3,250 | $192,892 | $60,000 | $132,892 |
| 2018 | $2,971 | $168,629 | $42,000 | $126,629 |
| 2017 | $2,702 | $147,834 | $35,000 | $112,834 |
| 2016 | $2,514 | $135,262 | $28,000 | $107,262 |
| 2015 | $2,418 | $129,843 | $28,000 | $101,843 |
| 2014 | $2,394 | $130,759 | $37,000 | $93,759 |
Agents Affiliated with this Home
-
Louise Mailloux

Seller's Agent in 2025
Louise Mailloux
BHHS FLORIDA REALTY
(407) 669-0445
1 in this area
33 Total Sales
-
Linh Nguyen
L
Buyer's Agent in 2025
Linh Nguyen
GREEN SAND REALTY
(407) 756-9179
1 in this area
10 Total Sales
Map
Source: Stellar MLS
MLS Number: O6317670
APN: 05-2231-9458-00-700
- 10544 Wyndcliff Dr
- 10519 Wyndcliff Dr
- 4523 Wyndcliff Cir Unit 1
- 10818 Harkwood Blvd
- 4527 Sandhurst Dr
- 10418 Sun Villa Blvd
- 4026 Montara Ct
- 10315 Taraby Ct
- 4000 Rouse Rd
- 10024 John Adams Way
- 10019 John Adams Way
- 5584 N Dean Rd
- 3136 Riverdale Rd
- 3230 Buck Hill Place
- 3003 Riverdale Rd
- 3043 Riverdale Rd
- 3028 Riverdale Rd
- 4448 Riverton Dr
- 5800 N Dean Rd
- 11613 Swift Water Cir
