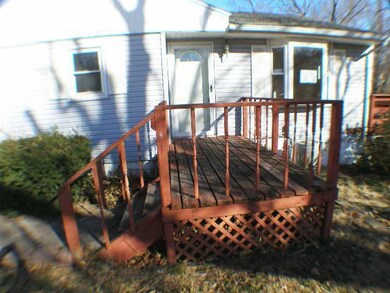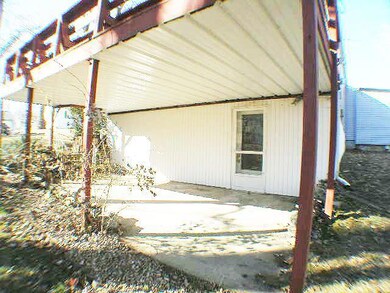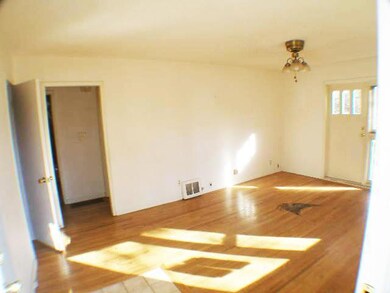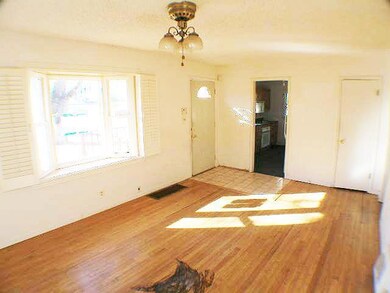
10708 E 25th Terrace S Independence, MO 64052
Rock Creek NeighborhoodHighlights
- Deck
- Recreation Room
- Ranch Style House
- Wood Burning Stove
- Vaulted Ceiling
- Wood Flooring
About This Home
As of August 2020Great Starter home in good condition. Some cosmetic work to do, but not much. Great layout and on a great lot. HUGE deck off living area on main floor and HUGE patio off finished lower level rec room that have a bar and wood burning stove. Lower level den/office could be another bedroom. Nice sized kitchen. NOW for the BOMB!! Don't let this garage fool you. There is enough room for THREE cars in this one car looking garage. Add on in the back PERFECT for anyone that works on cars or wants a shop in the garage. 24 HR Recorded Audio Tour: 1-800-762-3140 #358
Last Agent to Sell the Property
Jason Mitchell Real Estate Missouri, LLC License #1999128497

Home Details
Home Type
- Single Family
Est. Annual Taxes
- $1,085
Year Built
- Built in 1953
Lot Details
- 0.3 Acre Lot
- Lot Dimensions are 73x143
- Many Trees
Parking
- 2 Car Attached Garage
- Inside Entrance
- Tandem Parking
- Garage Door Opener
Home Design
- Ranch Style House
- Traditional Architecture
- Fixer Upper
- Composition Roof
- Vinyl Siding
Interior Spaces
- Wet Bar: Linoleum, Ceiling Fan(s), Walk-In Closet(s), Shower Over Tub, Vinyl, Whirlpool Tub, Hardwood, All Carpet, Carpet
- Built-In Features: Linoleum, Ceiling Fan(s), Walk-In Closet(s), Shower Over Tub, Vinyl, Whirlpool Tub, Hardwood, All Carpet, Carpet
- Vaulted Ceiling
- Ceiling Fan: Linoleum, Ceiling Fan(s), Walk-In Closet(s), Shower Over Tub, Vinyl, Whirlpool Tub, Hardwood, All Carpet, Carpet
- Skylights
- Fireplace
- Wood Burning Stove
- Thermal Windows
- Shades
- Plantation Shutters
- Drapes & Rods
- Family Room
- Recreation Room
- Basement
- Laundry in Basement
- Attic Fan
- Home Security System
- Washer
Kitchen
- Eat-In Kitchen
- Electric Oven or Range
- Dishwasher
- Granite Countertops
- Laminate Countertops
- Disposal
Flooring
- Wood
- Wall to Wall Carpet
- Linoleum
- Laminate
- Stone
- Ceramic Tile
- Luxury Vinyl Plank Tile
- Luxury Vinyl Tile
Bedrooms and Bathrooms
- 2 Bedrooms
- Cedar Closet: Linoleum, Ceiling Fan(s), Walk-In Closet(s), Shower Over Tub, Vinyl, Whirlpool Tub, Hardwood, All Carpet, Carpet
- Walk-In Closet: Linoleum, Ceiling Fan(s), Walk-In Closet(s), Shower Over Tub, Vinyl, Whirlpool Tub, Hardwood, All Carpet, Carpet
- 1 Full Bathroom
- Double Vanity
- Bathtub with Shower
Outdoor Features
- Deck
- Enclosed patio or porch
Schools
- Korte Elementary School
- Van Horn High School
Additional Features
- City Lot
- Forced Air Heating and Cooling System
Community Details
- Rockwood Heights Subdivision
Listing and Financial Details
- Assessor Parcel Number 27-630-08-37-00-0-00-000
Ownership History
Purchase Details
Home Financials for this Owner
Home Financials are based on the most recent Mortgage that was taken out on this home.Purchase Details
Home Financials for this Owner
Home Financials are based on the most recent Mortgage that was taken out on this home.Purchase Details
Purchase Details
Purchase Details
Home Financials for this Owner
Home Financials are based on the most recent Mortgage that was taken out on this home.Map
Similar Homes in Independence, MO
Home Values in the Area
Average Home Value in this Area
Purchase History
| Date | Type | Sale Price | Title Company |
|---|---|---|---|
| Warranty Deed | -- | Stewart Title Company | |
| Special Warranty Deed | $40,100 | Secured Title Of Kansas City | |
| Trustee Deed | $53,360 | None Available | |
| Special Warranty Deed | -- | None Available | |
| Warranty Deed | -- | Kansas City Title |
Mortgage History
| Date | Status | Loan Amount | Loan Type |
|---|---|---|---|
| Open | $83,460 | FHA | |
| Closed | $33,430 | Stand Alone Second | |
| Previous Owner | $100,000 | FHA | |
| Previous Owner | $106,311 | FHA | |
| Previous Owner | $78,400 | Purchase Money Mortgage | |
| Closed | $19,600 | No Value Available |
Property History
| Date | Event | Price | Change | Sq Ft Price |
|---|---|---|---|---|
| 08/31/2020 08/31/20 | Sold | -- | -- | -- |
| 07/26/2020 07/26/20 | Pending | -- | -- | -- |
| 07/24/2020 07/24/20 | For Sale | $75,000 | +56.3% | $75 / Sq Ft |
| 05/01/2017 05/01/17 | Sold | -- | -- | -- |
| 04/04/2017 04/04/17 | Pending | -- | -- | -- |
| 01/19/2017 01/19/17 | For Sale | $48,000 | -- | $60 / Sq Ft |
Tax History
| Year | Tax Paid | Tax Assessment Tax Assessment Total Assessment is a certain percentage of the fair market value that is determined by local assessors to be the total taxable value of land and additions on the property. | Land | Improvement |
|---|---|---|---|---|
| 2024 | $1,211 | $17,406 | $2,934 | $14,472 |
| 2023 | $1,211 | $17,406 | $1,991 | $15,415 |
| 2022 | $1,201 | $15,770 | $2,625 | $13,145 |
| 2021 | $1,196 | $15,770 | $2,625 | $13,145 |
| 2020 | $1,234 | $15,837 | $2,625 | $13,212 |
| 2019 | $1,216 | $15,837 | $2,625 | $13,212 |
| 2018 | $1,089 | $13,783 | $2,284 | $11,499 |
| 2017 | $1,087 | $13,783 | $2,284 | $11,499 |
| 2016 | $1,087 | $13,438 | $2,544 | $10,894 |
| 2014 | $1,035 | $13,046 | $2,470 | $10,576 |
Source: Heartland MLS
MLS Number: 2026247
APN: 27-630-08-37-00-0-00-000
- 10816 E 27th St S
- 2400 Harvard Ave
- 2710 S Claremont Ave
- 2315 S Harris Ave
- 2317 S Harris Ave
- 2434 S Sterling Ave
- 10408 E 28th Terrace S
- 9717 E 26th St S
- 2501 S Hawthorne Ave
- 2401 S Hawthorne Ave
- 2911 S Northern Blvd
- 2431 S Vermont Ave
- 2204 S Cedar Ave
- 2321 Englewood Ct
- 2905 S Hardy Ave
- 2317 Englewood Ct
- 2544 S Overton Ave
- 11300 E 29 St S
- 2880 S Vermont Ave
- 11419 E 27th St S






