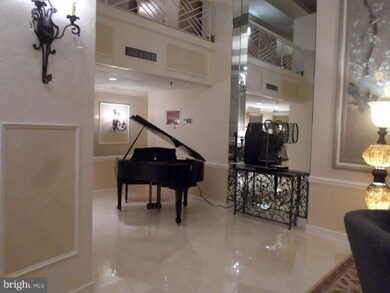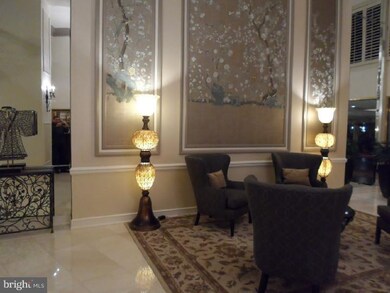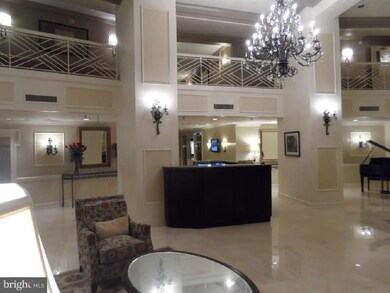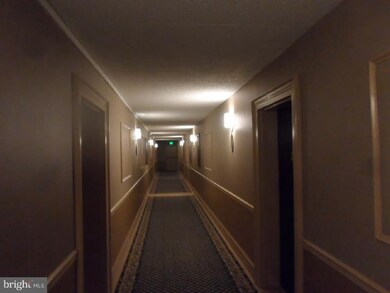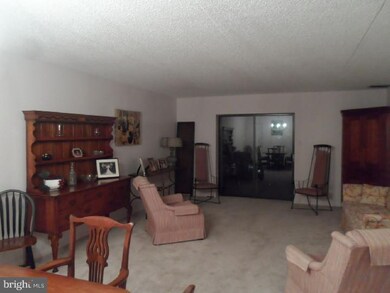
10708 Valley Forge Cir King of Prussia, PA 19406
Estimated Value: $283,000 - $322,000
Highlights
- Rambler Architecture
- Community Pool
- Living Room
- Caley Elementary School Rated A
- Eat-In Kitchen
- En-Suite Primary Bedroom
About This Home
As of March 2015This two bedroom 7th floor unit features panoramic views off of the main living area balcony. Welcome to Valley Forge Towers, an urban lifestyle of convenience nestled within the suburbs. The complex features an attentive management staff and security to offer an added sense of comfort. Upon entry, you find yourself in the spacious main living area that offers a graciously sized dining room and a bright living room with sliders that lead to the balcony. The eat in kitchen is to the right with plenty of cabinets for storage. From the main living area you can head down the hallway to the bedroom and bathroom areas. On the left side of the hall is the secondary bedroom or den/study. Across the hall you have the common full hall bath. At the end of the hall you have the master en-suite, an expansive room with a walk in closet, loads of natural light from the sliding patio door, a full bath and laundry closet. The unit features 5 spacious closets inside the actual unit, an exterior closet on the balcony, and a storage room located in a storage area near the elevators. The monthly association assessment covers your electricity, two cable hookups with expanded basic cable, water, heat, sewer, hot water, HVAC/Hot Water Heater routine maintenance and replacement, management fee and building security staff. The separately deeded garage unit, which is available as a separate transaction, has a modest monthly assessment and is accessed via a covered walkway. The monthly assessment also covers the Club House and Athletic Center that offers an indoor and outdoor pool, Jacuzzi, steam room, full service locker rooms, and the fitness area with newer equipment. There is also a meeting room with a commercial kitchen. Make your appointment today to see all this opportunity can offer you.
Last Agent to Sell the Property
Coldwell Banker Realty License #RS273353 Listed on: 02/06/2015

Property Details
Home Type
- Condominium
Est. Annual Taxes
- $2,143
Year Built
- Built in 1972
Lot Details
- Property is in good condition
HOA Fees
- $677 Monthly HOA Fees
Parking
- Private Parking
Home Design
- Rambler Architecture
- Brick Exterior Construction
Interior Spaces
- 1,170 Sq Ft Home
- Living Room
- Dining Room
- Laundry on main level
Kitchen
- Eat-In Kitchen
- Dishwasher
- Disposal
Bedrooms and Bathrooms
- 2 Bedrooms
- En-Suite Primary Bedroom
- 2 Full Bathrooms
Utilities
- Central Air
- Heating Available
- Electric Water Heater
- Cable TV Available
Listing and Financial Details
- Tax Lot 122
- Assessor Parcel Number 58-00-19301-225
Community Details
Overview
- Association fees include pool(s), common area maintenance, exterior building maintenance, snow removal, trash, electricity, heat, water, sewer, health club, management, alarm system
- $1,216 Other One-Time Fees
- Valley Forge Tower Community
- Valley Forge Tower Subdivision
Recreation
- Community Pool
Pet Policy
- Pets allowed on a case-by-case basis
Ownership History
Purchase Details
Home Financials for this Owner
Home Financials are based on the most recent Mortgage that was taken out on this home.Similar Homes in King of Prussia, PA
Home Values in the Area
Average Home Value in this Area
Purchase History
| Date | Buyer | Sale Price | Title Company |
|---|---|---|---|
| Dorf Jack | $146,000 | None Available |
Property History
| Date | Event | Price | Change | Sq Ft Price |
|---|---|---|---|---|
| 03/16/2015 03/16/15 | Sold | $146,000 | -2.7% | $125 / Sq Ft |
| 02/12/2015 02/12/15 | Pending | -- | -- | -- |
| 02/06/2015 02/06/15 | For Sale | $150,000 | -- | $128 / Sq Ft |
Tax History Compared to Growth
Tax History
| Year | Tax Paid | Tax Assessment Tax Assessment Total Assessment is a certain percentage of the fair market value that is determined by local assessors to be the total taxable value of land and additions on the property. | Land | Improvement |
|---|---|---|---|---|
| 2024 | $2,791 | $90,540 | $20,220 | $70,320 |
| 2023 | $2,692 | $90,540 | $20,220 | $70,320 |
| 2022 | $2,576 | $90,540 | $20,220 | $70,320 |
| 2021 | $2,496 | $90,540 | $20,220 | $70,320 |
| 2020 | $2,386 | $90,540 | $20,220 | $70,320 |
| 2019 | $2,345 | $90,540 | $20,220 | $70,320 |
| 2018 | $2,344 | $90,540 | $20,220 | $70,320 |
| 2017 | $2,261 | $90,540 | $20,220 | $70,320 |
| 2016 | $2,225 | $90,540 | $20,220 | $70,320 |
| 2015 | $2,142 | $90,540 | $20,220 | $70,320 |
| 2014 | $2,142 | $90,540 | $20,220 | $70,320 |
Agents Affiliated with this Home
-
Ron Woytowich

Seller's Agent in 2015
Ron Woytowich
Coldwell Banker Realty
(484) 686-3690
122 Total Sales
-
JEFF ST. CLAIR
J
Seller Co-Listing Agent in 2015
JEFF ST. CLAIR
Coldwell Banker Realty
(215) 641-2727
-
Mark Sweeney

Buyer's Agent in 2015
Mark Sweeney
Keller Williams Realty Devon-Wayne
(610) 247-3339
59 Total Sales
Map
Source: Bright MLS
MLS Number: 1002532132
APN: 58-00-19301-225
- 21438 Valley Forge Cir Unit 1438
- 10306 Valley Forge Cir Unit 306
- 10217 Valley Forge Cir Unit 217
- 10218 Valley Forge Cir Unit 218
- 21035 Valley Forge Cir Unit 1035
- 20822 Valley Forge Cir Unit 822
- 135 River Trail Cir
- 2000 Valley Forge Cir Unit 121
- 133 River Trail Cir
- 20338 Valley Forge Cir Unit 338
- 10209 Valley Forge Cir Unit 209
- 000 River Trail Cir Unit HARPER GRAND
- 11309 Valley Forge Cir Unit 1309
- 820 Mancill Mill Rd
- 00 River Trail Cir Unit FINLEY II
- 0000 River Trail Cir Unit FINLEY II
- 105 River Trail Cir Unit MOVE-IN READY
- 258 River Trail Cir Unit MOVE-IN READY
- 254 River Trail Cir Unit MOVE-IN READY
- 256 River Trail Cir Unit 71
- 10708 Valley Forge Cir Unit 708
- 10706 Valley Forge Cir
- 10707 Valley Forge Cir
- 10708 Valley Forge Cir
- 10718 Valley Forge Cir
- 10710 Valley Forge Cir
- 10719 Valley Forge Cir
- 10713 Valley Forge Cir
- 10714 Valley Forge Cir
- 10709 Valley Forge Cir
- 10712 Valley Forge Cir Unit 712
- 10703 Valley Forge Cir Unit 703
- 10705 Valley Forge Cir
- 10711 Valley Forge Cir
- 10715 Valley Forge Cir Unit 715
- 10702 Valley Forge Cir
- 10711 Valley Forge Cir Unit 711
- 21422 Valley Forge Cir
- 21422 Valley Forge Cir Unit 1422
- 21430 Valley Forge Cir

