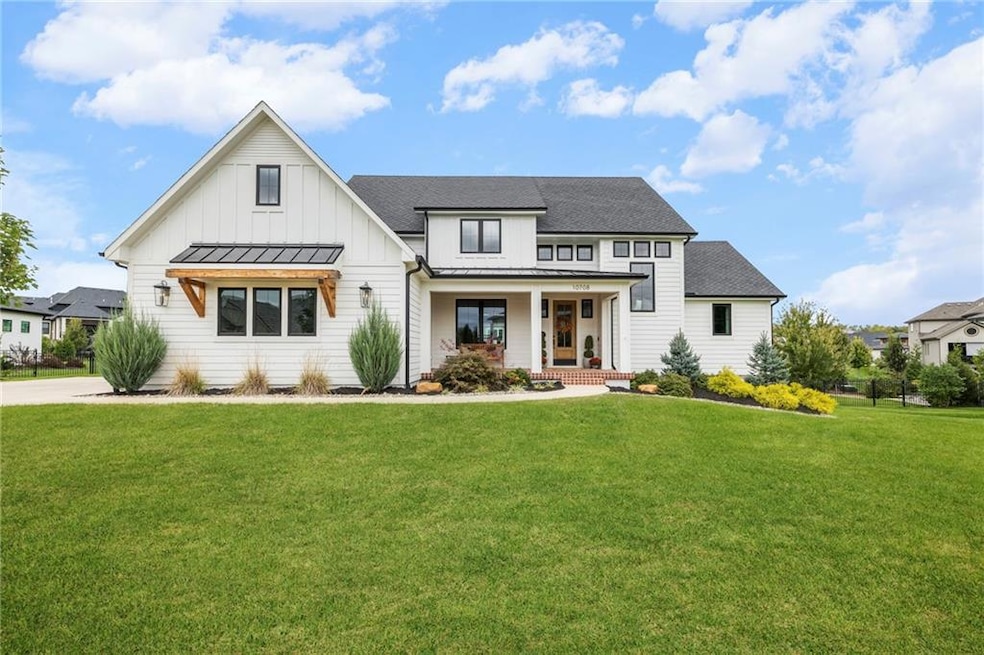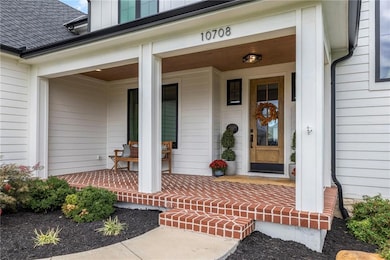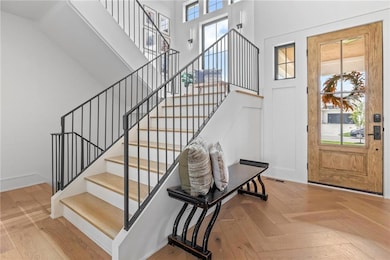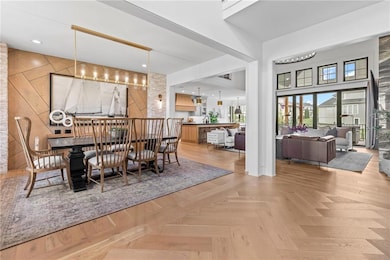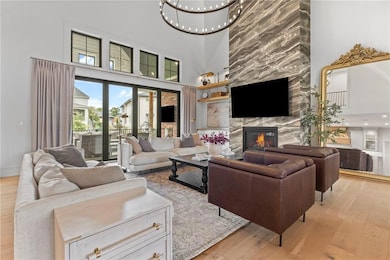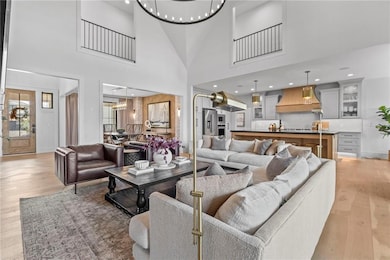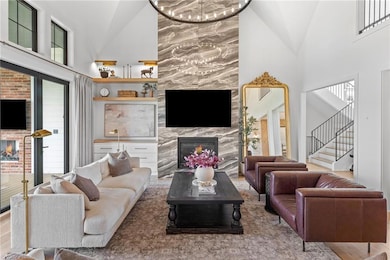10708 W 142nd St Overland Park, KS 66221
Nottingham NeighborhoodEstimated payment $10,804/month
Highlights
- Custom Closet System
- Traditional Architecture
- Main Floor Bedroom
- Harmony Elementary School Rated A+
- Wood Flooring
- 2 Fireplaces
About This Home
WINNER ! WINNER! This "PICK OF THE PARADE" HBA AWARD-WINNER is all dressed-up, move-in ready, and you do not have to wait to build it! Here is the GlenEagles opportunity you have waited for - gorgeous NEARLY-NEW HOME designed by ESC Architects and beautifully built by Doyle Construction in favorite GLENEAGLES COMMUNITY! The exciting, new Elswood plan says WOW from the moment you enter. The open and airy first-floor includes all the most-wanted features for 2024-25, including state-of-the-art CHEF'S KITCHEN with island, banquette, huge prep-kitchen/walk-in pantry, data center, lockers in mudroom entry. Private PRIMARY BEDROOM SUITE with luxurious bath, mega-walk-in closet; soaring HEARTHROOM with specialty ceiling, floor-to-ceiling fireplace, Formal DINING ROOM , 2nd Bdm suite/OFFICE with full bath; UPSTAIRS: Three spacious bedroom suites. AMENITIES include 3-car garage, 2 laundry/utility rooms, ambient lighting, fenced backyard, electronic window shades and custom window treatments, professional media mounts (exclude components), epoxy floors for garages (see Value-Added Features by Owner in Supplements). Just wait until you see the amazing covered lanai with specialty glass doors and fireplace + walk-up patio, irrigation, extensive landscaping. Enjoy best location, lavish homes and estate-sized lots. Buyer has added an expansive finished Lower-Level with media & game areas, 2nd kitchen/bar, 5th Bedroom Suite with full bath, and additional room for gym/studio. Walk-out to a covered patio and an expansive backyard. In GlenEagles, building standards are high and quality is of the utmost importance; every detail counts. The signature BRONZE EAGLE at the boulevard entrance greets all who enter this special Matt Adam community. Residents enjoy a community pool, cabana, and NEW amenity park with pickleball/sports court and playground, and a vibrant, active HOA. Get ready for Summer Fun at the neighborhood pool parties and movie night... We can't wait to show you!
Listing Agent
BHG Kansas City Homes Brokerage Phone: 816-589-8309 License #BR00010305 Listed on: 10/10/2025

Co-Listing Agent
BHG Kansas City Homes Brokerage Phone: 816-589-8309 License #BR00053343
Home Details
Home Type
- Single Family
Est. Annual Taxes
- $16,742
Year Built
- Built in 2024
Lot Details
- 0.48 Acre Lot
- South Facing Home
- Aluminum or Metal Fence
- Paved or Partially Paved Lot
- Sprinkler System
HOA Fees
- $167 Monthly HOA Fees
Parking
- 3 Car Attached Garage
- Side Facing Garage
- Garage Door Opener
Home Design
- Traditional Architecture
- Composition Roof
- Stone Veneer
Interior Spaces
- 1.5-Story Property
- Ceiling Fan
- 2 Fireplaces
- Thermal Windows
- Mud Room
- Great Room
- Family Room
- Living Room
- Formal Dining Room
- Home Office
- Home Gym
- Finished Basement
- Bedroom in Basement
Kitchen
- Eat-In Kitchen
- Walk-In Pantry
- Cooktop
- Stainless Steel Appliances
- Kitchen Island
- Quartz Countertops
- Disposal
Flooring
- Wood
- Carpet
Bedrooms and Bathrooms
- 6 Bedrooms
- Main Floor Bedroom
- Custom Closet System
- Cedar Closet
- Walk-In Closet
Laundry
- Laundry Room
- Laundry on main level
- Washer
Home Security
- Home Security System
- Fire and Smoke Detector
Schools
- Harmony Elementary School
- Blue Valley Nw High School
Additional Features
- Playground
- Forced Air Zoned Heating and Cooling System
Listing and Financial Details
- Assessor Parcel Number NP86060000-0087
- $0 special tax assessment
Community Details
Overview
- Association fees include all amenities, curbside recycling, management, trash
- Gleneagles HOA
- The Estates Of Gleneagles Subdivision, Elswood Floorplan
Recreation
- Community Pool
Security
- Building Fire Alarm
Map
Home Values in the Area
Average Home Value in this Area
Tax History
| Year | Tax Paid | Tax Assessment Tax Assessment Total Assessment is a certain percentage of the fair market value that is determined by local assessors to be the total taxable value of land and additions on the property. | Land | Improvement |
|---|---|---|---|---|
| 2024 | $16,742 | $161,104 | $27,055 | $134,049 |
| 2023 | $7,942 | $76,395 | $28,647 | $47,748 |
| 2022 | $3,203 | $29,892 | $29,892 | $0 |
| 2021 | $3,842 | $33,193 | $33,193 | $0 |
| 2020 | $3,246 | $27,659 | $27,659 | $0 |
| 2019 | $1,083 | $8,298 | $8,298 | $0 |
| 2018 | $126 | $0 | $0 | $0 |
Property History
| Date | Event | Price | List to Sale | Price per Sq Ft |
|---|---|---|---|---|
| 10/27/2025 10/27/25 | Pending | -- | -- | -- |
| 10/10/2025 10/10/25 | For Sale | $1,750,000 | -- | $311 / Sq Ft |
Purchase History
| Date | Type | Sale Price | Title Company |
|---|---|---|---|
| Warranty Deed | -- | First American Title | |
| Warranty Deed | -- | First American Title |
Mortgage History
| Date | Status | Loan Amount | Loan Type |
|---|---|---|---|
| Open | $1,442,500 | Seller Take Back |
Source: Heartland MLS
MLS Number: 2579823
APN: NP86060000-0087
- The Escalante Plan at Glen Eagles
- The Encore Plan at Glen Eagles
- The Clayton Plan at Glen Eagles
- The Westminster Plan at Glen Eagles
- The Baccarat Plan at Glen Eagles
- The Oliver Plan at Glen Eagles
- The Georgetown Plan at Glen Eagles
- The Georgetown III Plan at Glen Eagles
- The Coventry Plan at Glen Eagles
- The Entertainer Plan at Glen Eagles
- The Highland Creek Plan at Glen Eagles
- The Oxford Plan at Glen Eagles
- The Camelot Plan at Glen Eagles
- The Artisan Plan at Glen Eagles
- The Georgetown II Plan at Glen Eagles
- The Kensington Plan at Glen Eagles
- The Cambridge Plan at Glen Eagles
- 10675 W 142nd Terrace
- 10808 W 141st St
- 14401 Stearns St
