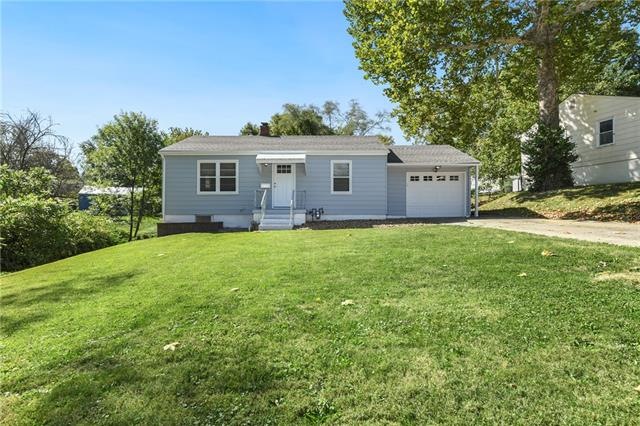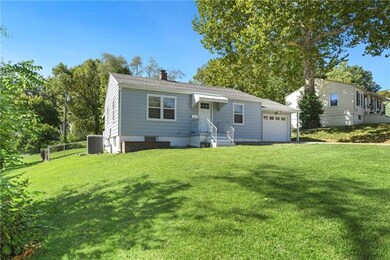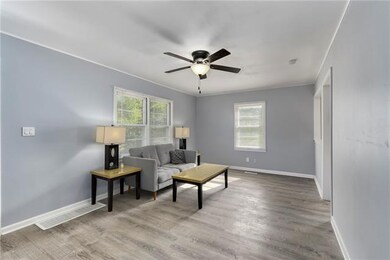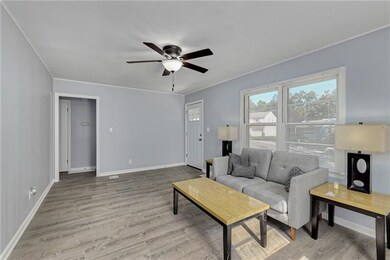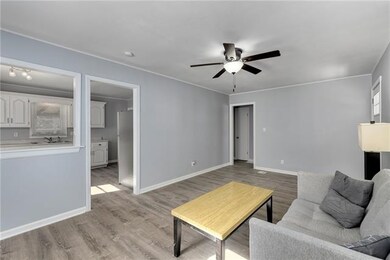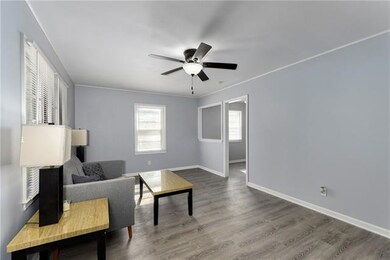
10709 E 25th Terrace S Independence, MO 64052
Rock Creek NeighborhoodHighlights
- Vaulted Ceiling
- Granite Countertops
- Stainless Steel Appliances
- Ranch Style House
- No HOA
- Skylights
About This Home
As of November 2021Every inch of this home has been updated! You have to come to check it out before its gone! New luxury vinyl plank flooring throughout the main level plus new interior and exterior paint. Updated kitchen with brand new countertops, fixtures, hardware, and appliances. Main bathroom has been completely updated including new shower, tile & fixtures. There are two bedrooms on the main level plus an additional non-conforming basement bedroom or home office. Freshly painted 200 sqft covered deck with ceiling fan overlooks a large, fenced yard. Storage shed to house your tools and lawnmower when not in use. Attached pass-through garage with overhead doors in front and rear! Attic fan, larger AC unit, whole home duct cleaning. Central location is just minutes from highway access and schools. This home is turn key and ready for you to move right in! Come by and take a look at your new home!
Home Details
Home Type
- Single Family
Est. Annual Taxes
- $1,070
Year Built
- Built in 1953
Lot Details
- 9,473 Sq Ft Lot
- Aluminum or Metal Fence
- Paved or Partially Paved Lot
- Level Lot
Parking
- 1 Car Attached Garage
- Inside Entrance
- Front Facing Garage
- Garage Door Opener
Home Design
- Ranch Style House
- Traditional Architecture
- Composition Roof
- Metal Siding
Interior Spaces
- 768 Sq Ft Home
- Wet Bar: Ceramic Tiles, Luxury Vinyl Plank, Shower Only, Walk-In Closet(s), Ceiling Fan(s)
- Built-In Features: Ceramic Tiles, Luxury Vinyl Plank, Shower Only, Walk-In Closet(s), Ceiling Fan(s)
- Vaulted Ceiling
- Ceiling Fan: Ceramic Tiles, Luxury Vinyl Plank, Shower Only, Walk-In Closet(s), Ceiling Fan(s)
- Skylights
- Fireplace
- Shades
- Plantation Shutters
- Drapes & Rods
- Attic Fan
- Laundry Room
Kitchen
- Eat-In Kitchen
- Electric Oven or Range
- Stainless Steel Appliances
- Granite Countertops
- Laminate Countertops
- Disposal
Flooring
- Wall to Wall Carpet
- Linoleum
- Laminate
- Stone
- Ceramic Tile
- Luxury Vinyl Plank Tile
- Luxury Vinyl Tile
Bedrooms and Bathrooms
- 2 Bedrooms
- Cedar Closet: Ceramic Tiles, Luxury Vinyl Plank, Shower Only, Walk-In Closet(s), Ceiling Fan(s)
- Walk-In Closet: Ceramic Tiles, Luxury Vinyl Plank, Shower Only, Walk-In Closet(s), Ceiling Fan(s)
- Double Vanity
- Bathtub with Shower
Basement
- Basement Fills Entire Space Under The House
- Sump Pump
- Laundry in Basement
Home Security
- Storm Windows
- Storm Doors
- Fire and Smoke Detector
Schools
- Three Trails Elementary School
- Van Horn High School
Utilities
- Central Air
- Heating System Uses Natural Gas
Additional Features
- Enclosed patio or porch
- City Lot
Community Details
- No Home Owners Association
- Rockwood Heights Subdivision
Listing and Financial Details
- Exclusions: see disclosure
- Assessor Parcel Number 27-630-09-02-00-0-00-000
Ownership History
Purchase Details
Home Financials for this Owner
Home Financials are based on the most recent Mortgage that was taken out on this home.Purchase Details
Home Financials for this Owner
Home Financials are based on the most recent Mortgage that was taken out on this home.Purchase Details
Home Financials for this Owner
Home Financials are based on the most recent Mortgage that was taken out on this home.Purchase Details
Home Financials for this Owner
Home Financials are based on the most recent Mortgage that was taken out on this home.Purchase Details
Home Financials for this Owner
Home Financials are based on the most recent Mortgage that was taken out on this home.Similar Homes in Independence, MO
Home Values in the Area
Average Home Value in this Area
Purchase History
| Date | Type | Sale Price | Title Company |
|---|---|---|---|
| Interfamily Deed Transfer | -- | Security 1St Title Llc | |
| Warranty Deed | -- | Continental Title Co | |
| Warranty Deed | -- | None Available | |
| Warranty Deed | -- | Accurate Title Company | |
| Warranty Deed | -- | Assured Quality Title Compan | |
| Warranty Deed | -- | Assured Quality Title Compan |
Mortgage History
| Date | Status | Loan Amount | Loan Type |
|---|---|---|---|
| Open | $8,126 | FHA | |
| Open | $127,645 | FHA | |
| Closed | $4,450 | Stand Alone Second | |
| Previous Owner | $72,000 | New Conventional | |
| Previous Owner | $38,250 | New Conventional | |
| Previous Owner | $38,250 | Future Advance Clause Open End Mortgage | |
| Previous Owner | $41,819 | FHA | |
| Previous Owner | $51,200 | Purchase Money Mortgage |
Property History
| Date | Event | Price | Change | Sq Ft Price |
|---|---|---|---|---|
| 11/09/2021 11/09/21 | Sold | -- | -- | -- |
| 10/02/2021 10/02/21 | Pending | -- | -- | -- |
| 09/30/2021 09/30/21 | For Sale | $120,000 | +55.8% | $156 / Sq Ft |
| 08/05/2020 08/05/20 | Sold | -- | -- | -- |
| 07/09/2020 07/09/20 | Pending | -- | -- | -- |
| 07/07/2020 07/07/20 | For Sale | $77,000 | -- | $100 / Sq Ft |
Tax History Compared to Growth
Tax History
| Year | Tax Paid | Tax Assessment Tax Assessment Total Assessment is a certain percentage of the fair market value that is determined by local assessors to be the total taxable value of land and additions on the property. | Land | Improvement |
|---|---|---|---|---|
| 2024 | $1,750 | $25,160 | $3,139 | $22,021 |
| 2023 | $1,750 | $25,160 | $2,934 | $22,226 |
| 2022 | $1,042 | $13,680 | $2,271 | $11,409 |
| 2021 | $1,038 | $13,680 | $2,271 | $11,409 |
| 2020 | $1,068 | $13,700 | $2,271 | $11,429 |
| 2019 | $1,052 | $13,700 | $2,271 | $11,429 |
| 2018 | $942 | $11,923 | $1,976 | $9,947 |
| 2017 | $940 | $11,923 | $1,976 | $9,947 |
| 2016 | $940 | $11,624 | $2,348 | $9,276 |
| 2014 | $894 | $11,286 | $2,280 | $9,006 |
Agents Affiliated with this Home
-
Adam Butler

Seller's Agent in 2021
Adam Butler
Keller Williams Realty Partner
(913) 940-2326
2 in this area
336 Total Sales
-
Jassy Burk
J
Seller Co-Listing Agent in 2021
Jassy Burk
Keller Williams Realty Partner
(913) 755-8232
1 in this area
62 Total Sales
-
Paige Birdsley
P
Buyer's Agent in 2021
Paige Birdsley
Platinum Realty LLC
(888) 220-0988
1 in this area
69 Total Sales
-
Steve Holeyfield

Seller's Agent in 2020
Steve Holeyfield
RE/MAX Heritage
(816) 210-3669
1 in this area
67 Total Sales
-
Alex Thome

Buyer's Agent in 2020
Alex Thome
ReeceNichols - Leawood
(913) 709-3849
1 in this area
43 Total Sales
Map
Source: Heartland MLS
MLS Number: 2347856
APN: 27-630-09-02-00-0-00-000
- 10816 E 27th St S
- 2434 S Sterling Ave
- 2710 S Claremont Ave
- 2317 S Harris Ave
- 2315 S Harris Ave
- 10408 E 28th Terrace S
- 2317 S Maywood Ave
- 2521 & 2525 Race Ave
- 9717 E 26th St S
- 2431 S Vermont Ave
- 2501 S Hawthorne Ave
- 2911 S Northern Blvd
- 2317 Englewood Ct
- 2401 S Hawthorne Ave
- 11300 E 29 St S
- 2905 S Hardy Ave
- 2880 S Vermont Ave
- 2510 S Norwood Ave
- 2204 S Cedar Ave
- 11430 & 11432 E 27th St S
