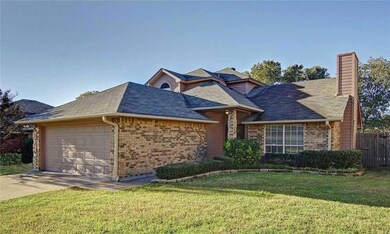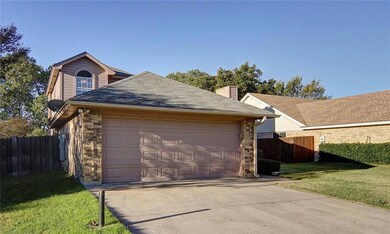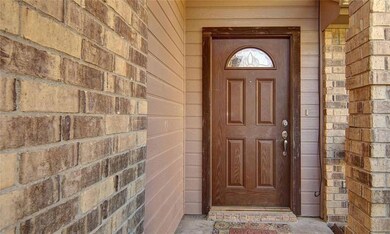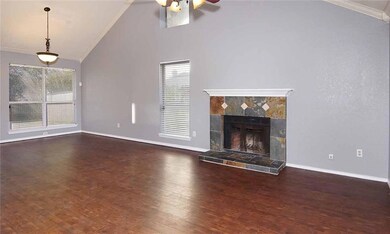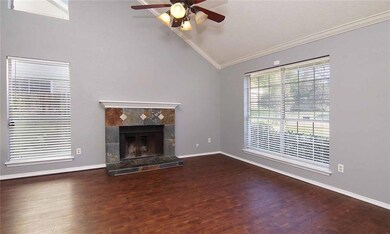
10709 Holly Grove Dr Fort Worth, TX 76108
Live Oak Creek NeighborhoodHighlights
- In Ground Pool
- Vaulted Ceiling
- Covered patio or porch
- Solar Power System
- Traditional Architecture
- 2 Car Attached Garage
About This Home
As of August 2021Beautiful curb appeal with wonderful landscaping. Vaulted ceiling with a wood burning fireplace. Kitchen open to the dining and living area plus an amazing view of the patio, pool, and greenbelt. Master bedroom is spacious with a nice window seat, large master bath, walk in closet, and separate tile shower. Pool has been refurbished and pool equipment are newly replaced. Great home and yard for entertaining or just enjoying the privacy.
Last Agent to Sell the Property
CENTURY 21 Judge Fite Company License #058518 Listed on: 11/03/2018

Home Details
Home Type
- Single Family
Est. Annual Taxes
- $4,496
Year Built
- Built in 1988
Lot Details
- 5,532 Sq Ft Lot
- Wood Fence
- Aluminum or Metal Fence
- Landscaped
- Interior Lot
- Few Trees
Parking
- 2 Car Attached Garage
- Front Facing Garage
- Garage Door Opener
Home Design
- Traditional Architecture
- Brick Exterior Construction
- Slab Foundation
- Composition Roof
Interior Spaces
- 1,649 Sq Ft Home
- 2-Story Property
- Vaulted Ceiling
- Ceiling Fan
- Decorative Lighting
- Wood Burning Fireplace
- Self Contained Fireplace Unit Or Insert
- Window Treatments
- Laminate Flooring
- Washer and Electric Dryer Hookup
Kitchen
- Electric Range
- Microwave
- Plumbed For Ice Maker
- Dishwasher
- Disposal
Bedrooms and Bathrooms
- 3 Bedrooms
- 2 Full Bathrooms
Eco-Friendly Details
- Energy-Efficient Appliances
- Energy-Efficient HVAC
- Solar Power System
Pool
- In Ground Pool
- Gunite Pool
- Pool Sweep
- Diving Board
Outdoor Features
- Covered patio or porch
- Exterior Lighting
- Rain Gutters
Schools
- Bluehaze Elementary School
- Brewer Middle School
- Tannahill Middle School
- Brewer High School
Utilities
- Central Heating and Cooling System
- Underground Utilities
- Electric Water Heater
- High Speed Internet
- Cable TV Available
Community Details
- Chapel Creek Subdivision
- Greenbelt
Listing and Financial Details
- Legal Lot and Block 14 / 11
- Assessor Parcel Number 05412609
- $4,228 per year unexempt tax
Ownership History
Purchase Details
Home Financials for this Owner
Home Financials are based on the most recent Mortgage that was taken out on this home.Purchase Details
Home Financials for this Owner
Home Financials are based on the most recent Mortgage that was taken out on this home.Purchase Details
Home Financials for this Owner
Home Financials are based on the most recent Mortgage that was taken out on this home.Purchase Details
Home Financials for this Owner
Home Financials are based on the most recent Mortgage that was taken out on this home.Similar Homes in Fort Worth, TX
Home Values in the Area
Average Home Value in this Area
Purchase History
| Date | Type | Sale Price | Title Company |
|---|---|---|---|
| Vendors Lien | -- | Capital Title | |
| Vendors Lien | -- | Capital Title | |
| Vendors Lien | -- | Stewart | |
| Vendors Lien | -- | Alamo Title Company |
Mortgage History
| Date | Status | Loan Amount | Loan Type |
|---|---|---|---|
| Open | $274,623 | FHA | |
| Previous Owner | $176,601 | FHA | |
| Previous Owner | $178,604 | FHA | |
| Previous Owner | $132,795 | VA | |
| Previous Owner | $98,960 | Purchase Money Mortgage | |
| Previous Owner | $24,740 | Stand Alone Second |
Property History
| Date | Event | Price | Change | Sq Ft Price |
|---|---|---|---|---|
| 08/30/2021 08/30/21 | Sold | -- | -- | -- |
| 08/01/2021 08/01/21 | Pending | -- | -- | -- |
| 07/28/2021 07/28/21 | For Sale | $279,900 | +55.6% | $170 / Sq Ft |
| 12/05/2018 12/05/18 | Sold | -- | -- | -- |
| 11/09/2018 11/09/18 | Pending | -- | -- | -- |
| 11/03/2018 11/03/18 | For Sale | $179,900 | -- | $109 / Sq Ft |
Tax History Compared to Growth
Tax History
| Year | Tax Paid | Tax Assessment Tax Assessment Total Assessment is a certain percentage of the fair market value that is determined by local assessors to be the total taxable value of land and additions on the property. | Land | Improvement |
|---|---|---|---|---|
| 2024 | $4,496 | $275,000 | $50,000 | $225,000 |
| 2023 | $7,017 | $291,194 | $50,000 | $241,194 |
| 2022 | $7,333 | $268,084 | $35,000 | $233,084 |
| 2021 | $5,002 | $179,900 | $35,001 | $144,899 |
| 2020 | $5,064 | $179,900 | $35,000 | $144,900 |
| 2019 | $5,251 | $179,900 | $35,000 | $144,900 |
| 2018 | $3,941 | $156,457 | $18,000 | $138,457 |
| 2017 | $4,297 | $142,234 | $18,000 | $124,234 |
| 2016 | $4,274 | $150,315 | $18,000 | $132,315 |
| 2015 | $3,211 | $128,617 | $18,000 | $110,617 |
| 2014 | $3,211 | $119,300 | $18,000 | $101,300 |
Agents Affiliated with this Home
-
Tim Goldsberry

Seller's Agent in 2021
Tim Goldsberry
Century 21 Mike Bowman, Inc.
(682) 888-6959
1 in this area
71 Total Sales
-
Amanda Bowman
A
Buyer's Agent in 2021
Amanda Bowman
Century 21 Mike Bowman, Inc.
(817) 455-5765
1 in this area
22 Total Sales
-
Ronnie Warren

Seller's Agent in 2018
Ronnie Warren
CENTURY 21 Judge Fite Company
(817) 694-1029
75 Total Sales
Map
Source: North Texas Real Estate Information Systems (NTREIS)
MLS Number: 13965205
APN: 05412609
- 416 Birchwood Ln
- 400 Scrub Oak Ct
- 544 Crystal Springs Dr
- 401 Deauville Dr
- 309 Deauville Dr
- 712 Deauville Dr
- 10629 Tall Oak Dr
- 708 Carette Dr
- 210 Lone Pine Ct
- 717 Long Iron Dr
- 10743 Deauville Dr
- 725 Sandy Chip Trail
- 748 Long Iron Dr
- 10313 Gray Oak Ln
- 836 Village Point Ln
- 233 Balcones Dr
- 10248 Westward Dr
- 767 Deauville Cir E
- 853 Village Point Ln
- 10821 Deauville Cir S

