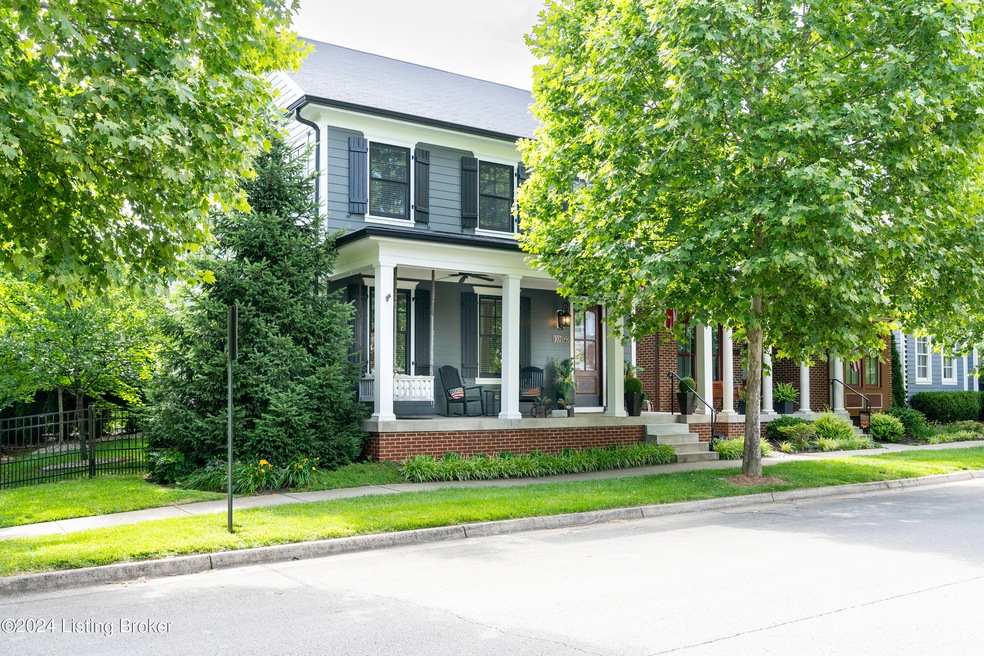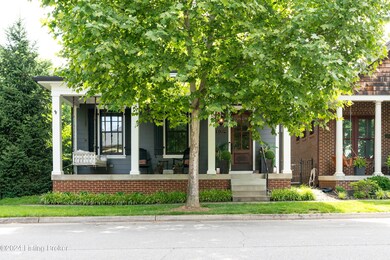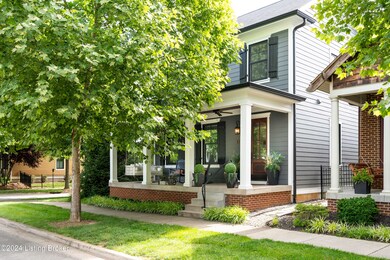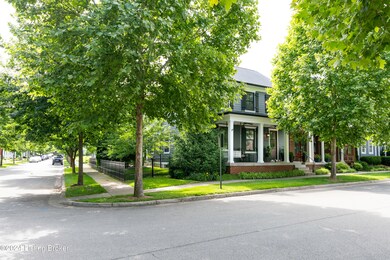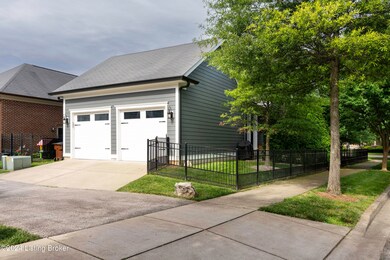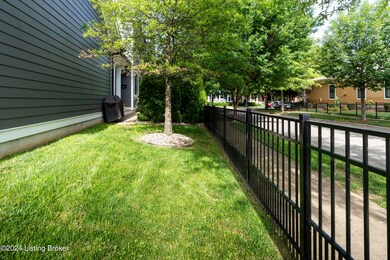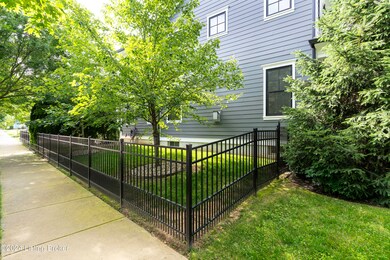
10709 Jimson St Prospect, KY 40059
Highlights
- 1 Fireplace
- Porch
- Patio
- Norton Elementary School Rated A-
- 2 Car Attached Garage
- 1-minute walk to Jimson Play Park
About This Home
As of August 2024Fantastic location in Norton Commons!!! Walk to all your favorite restaurants and Jimson Pool. CORNER LOT! This means MORE DAYLIGHT inside your home. Parking on front and side streets. Big Side Fenced yard for your pets.
First Floor features tall ceilings, open concept, Granite Counters, Hardwood Floors, Bookcases, Gas Fireplace, Covered Deck, Patio with privacy trees and fun lighting, Laundry (2nd laundry on 2nd floor), small desk office area.
Garage is 2 car, but..... there is a lift that may or may not go with the home that allows for a 3rd car to be parked.
2nd Floor features 3 bedrooms, 2 full baths, master has walk in closet, his and her vanity area, large shower, there are hookups for a 2nd laundry in the hallway (very convenient to the bedrooms).
Last Agent to Sell the Property
Judah Real Estate Group License #194526 Listed on: 06/21/2024
Home Details
Home Type
- Single Family
Year Built
- Built in 2013
Lot Details
- Property is Fully Fenced
Parking
- 2 Car Attached Garage
- 2 Carport Spaces
Home Design
- Poured Concrete
- Shingle Roof
Interior Spaces
- 2-Story Property
- 1 Fireplace
- Basement
Bedrooms and Bathrooms
- 4 Bedrooms
Outdoor Features
- Patio
- Porch
Utilities
- Forced Air Heating and Cooling System
- Heating System Uses Natural Gas
Community Details
- Property has a Home Owners Association
- Norton Commons Subdivision
Listing and Financial Details
- Assessor Parcel Number 21367607410000
- Seller Concessions Not Offered
Ownership History
Purchase Details
Home Financials for this Owner
Home Financials are based on the most recent Mortgage that was taken out on this home.Purchase Details
Home Financials for this Owner
Home Financials are based on the most recent Mortgage that was taken out on this home.Purchase Details
Purchase Details
Home Financials for this Owner
Home Financials are based on the most recent Mortgage that was taken out on this home.Similar Homes in Prospect, KY
Home Values in the Area
Average Home Value in this Area
Purchase History
| Date | Type | Sale Price | Title Company |
|---|---|---|---|
| Warranty Deed | $835,000 | None Listed On Document | |
| Deed | $792,000 | None Listed On Document | |
| Interfamily Deed Transfer | -- | None Available | |
| Warranty Deed | $416,358 | None Available |
Mortgage History
| Date | Status | Loan Amount | Loan Type |
|---|---|---|---|
| Previous Owner | $775,000 | Balloon | |
| Previous Owner | $40,000 | Credit Line Revolving | |
| Previous Owner | $632,000 | New Conventional | |
| Previous Owner | $405,000 | New Conventional | |
| Previous Owner | $25,000 | Commercial | |
| Previous Owner | $416,358 | VA |
Property History
| Date | Event | Price | Change | Sq Ft Price |
|---|---|---|---|---|
| 08/29/2024 08/29/24 | Sold | $835,000 | -2.9% | $237 / Sq Ft |
| 07/21/2024 07/21/24 | Pending | -- | -- | -- |
| 07/10/2024 07/10/24 | Price Changed | $860,000 | -4.3% | $244 / Sq Ft |
| 06/21/2024 06/21/24 | For Sale | $899,000 | +115.9% | $255 / Sq Ft |
| 03/28/2013 03/28/13 | Sold | $416,358 | 0.0% | $165 / Sq Ft |
| 01/01/2013 01/01/13 | Pending | -- | -- | -- |
| 01/01/2013 01/01/13 | For Sale | $416,358 | -- | $165 / Sq Ft |
Tax History Compared to Growth
Tax History
| Year | Tax Paid | Tax Assessment Tax Assessment Total Assessment is a certain percentage of the fair market value that is determined by local assessors to be the total taxable value of land and additions on the property. | Land | Improvement |
|---|---|---|---|---|
| 2024 | -- | $792,000 | $105,600 | $686,400 |
| 2023 | $9,171 | $792,000 | $105,600 | $686,400 |
| 2022 | $7,101 | $510,690 | $92,930 | $417,760 |
| 2021 | $6,409 | $510,690 | $92,930 | $417,760 |
| 2020 | $5,883 | $510,690 | $92,930 | $417,760 |
| 2019 | $5,765 | $510,690 | $92,930 | $417,760 |
| 2018 | $5,467 | $510,690 | $92,930 | $417,760 |
| 2017 | $5,866 | $558,940 | $92,930 | $466,010 |
| 2013 | $897 | $89,660 | $89,660 | $0 |
Agents Affiliated with this Home
-
Jessica Bryant
J
Seller's Agent in 2024
Jessica Bryant
Judah Real Estate Group
(502) 387-7475
2 in this area
26 Total Sales
-
Garrett Ackles

Buyer's Agent in 2024
Garrett Ackles
Semonin Realty
(502) 645-2943
1 in this area
86 Total Sales
-
D
Seller's Agent in 2013
Dayna Tomes
Norton Commons Realty
-
Jennifer Ater
J
Seller Co-Listing Agent in 2013
Jennifer Ater
Norton Commons Realty
(502) 262-8706
76 in this area
89 Total Sales
-
C
Buyer's Agent in 2013
Colleen Walker
Kentucky Select Properties
Map
Source: Metro Search (Greater Louisville Association of REALTORS®)
MLS Number: 1663844
APN: 367607410000
- 10712 Jimson St
- 9418 Indian Pipe Ln
- 9508 Norton Commons Blvd Unit 102
- 10803 Jimson St
- 10601 Norton Commons Walk Unit 10601
- 10600 Norton Commons Walk Unit 10600
- 9502 Gerardia Ln
- 10803 Meeting St
- 8804 Featherbell Blvd
- 10811 Meeting St
- 10910 Kings Crown Dr
- 8814 Featherbell Blvd
- 10614 Meeting St Unit Lot 318
- 10806 Meeting St
- 11008 Kings Crown Dr
- 10808 Meeting St
- 9409 Hobblebush St
- 10900 Meeting St
- 9405 Hobblebush St
- 9403 Delphinium St Unit 101
