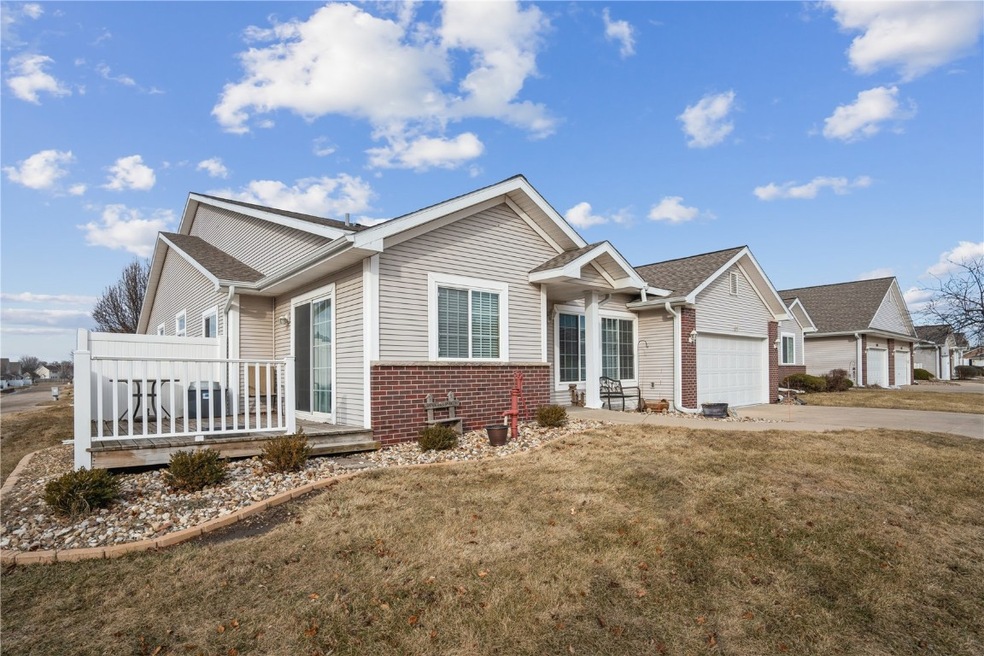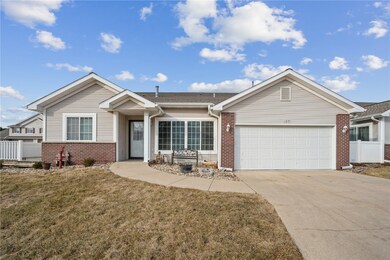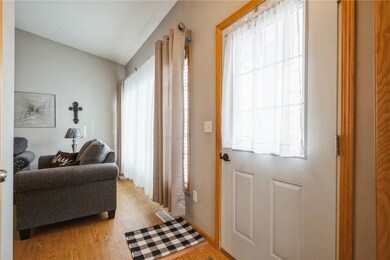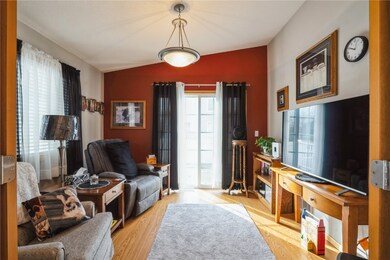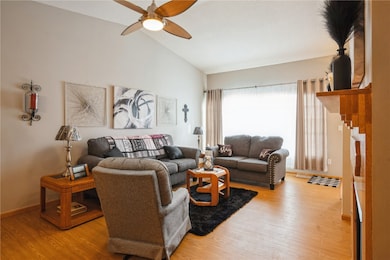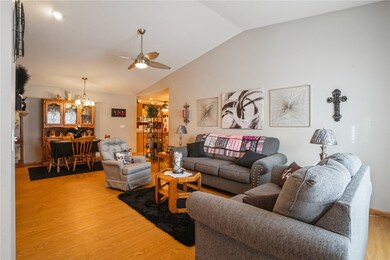
1071 74th St NE Cedar Rapids, IA 52402
Highlights
- Deck
- Ranch Style House
- Forced Air Heating and Cooling System
- Westfield Elementary School Rated A
- 2 Car Attached Garage
- Fenced
About This Home
As of March 2025No sugar needed! This naturally sweet condo will surely impress. Experience the generous size of the main level, featuring 2 bedrooms and 2 baths. The 3rd bedroom-sized den/study invites you to read, work from home, or take a nap. It has its very own access to a nice-sized, partially fenced-in deck. Everything you need is on one floor. Family and friends will love visiting and cooking up recipes with you in this large kitchen/dining combination. Or cozy up next to the fireplace. All appliances are included. Your calls for a proper-sized laundry area, extra pantry, and storage space have been heard too. The ready-to-finish basement, featuring an impromptu ½ bathroom, is ready for expansion. The neighborhood is very walkable, located in a highly desirable area—quiet yet close to all your shopping needs. Newer roof, handicap-accessible bedrooms and baths, newer furnace, A/C, water heater, walk-in master shower, and some newer flooring and paint round out this hard-to-resist, delectable treat.
Property Details
Home Type
- Condominium
Est. Annual Taxes
- $3,970
Year Built
- Built in 2001
HOA Fees
- $220 Monthly HOA Fees
Parking
- 2 Car Attached Garage
- Garage Door Opener
Home Design
- Ranch Style House
- Brick Exterior Construction
- Poured Concrete
- Frame Construction
- Vinyl Siding
Interior Spaces
- 1,460 Sq Ft Home
- Gas Fireplace
- Living Room with Fireplace
- Basement Fills Entire Space Under The House
Kitchen
- Range
- Microwave
- Dishwasher
- Disposal
Bedrooms and Bathrooms
- 2 Bedrooms
Laundry
- Dryer
- Washer
Schools
- Westfield Elementary School
- Oak Ridge Middle School
- Linn Mar High School
Utilities
- Forced Air Heating and Cooling System
- Heating System Uses Gas
- Electric Water Heater
Additional Features
- Deck
- Fenced
Listing and Financial Details
- Assessor Parcel Number 113420100601003
Ownership History
Purchase Details
Home Financials for this Owner
Home Financials are based on the most recent Mortgage that was taken out on this home.Purchase Details
Home Financials for this Owner
Home Financials are based on the most recent Mortgage that was taken out on this home.Similar Homes in the area
Home Values in the Area
Average Home Value in this Area
Purchase History
| Date | Type | Sale Price | Title Company |
|---|---|---|---|
| Warranty Deed | $229,000 | None Listed On Document | |
| Warranty Deed | $229,000 | None Listed On Document | |
| Warranty Deed | $155,000 | None Available |
Property History
| Date | Event | Price | Change | Sq Ft Price |
|---|---|---|---|---|
| 03/14/2025 03/14/25 | Sold | $229,000 | +4.6% | $157 / Sq Ft |
| 02/05/2025 02/05/25 | Pending | -- | -- | -- |
| 01/31/2025 01/31/25 | For Sale | $219,000 | +41.3% | $150 / Sq Ft |
| 05/15/2013 05/15/13 | Sold | $155,000 | 0.0% | $106 / Sq Ft |
| 03/29/2013 03/29/13 | Pending | -- | -- | -- |
| 03/19/2013 03/19/13 | For Sale | $155,000 | -- | $106 / Sq Ft |
Tax History Compared to Growth
Tax History
| Year | Tax Paid | Tax Assessment Tax Assessment Total Assessment is a certain percentage of the fair market value that is determined by local assessors to be the total taxable value of land and additions on the property. | Land | Improvement |
|---|---|---|---|---|
| 2023 | $3,988 | $209,600 | $28,000 | $181,600 |
| 2022 | $3,862 | $183,400 | $26,000 | $157,400 |
| 2021 | $3,782 | $183,400 | $26,000 | $157,400 |
| 2020 | $3,782 | $169,700 | $22,000 | $147,700 |
| 2019 | $3,504 | $159,400 | $22,000 | $137,400 |
| 2018 | $3,108 | $159,400 | $22,000 | $137,400 |
| 2017 | $3,212 | $148,700 | $15,000 | $133,700 |
| 2016 | $3,201 | $143,100 | $15,000 | $128,100 |
| 2015 | $3,163 | $141,286 | $15,000 | $126,286 |
| 2014 | $2,968 | $137,029 | $15,000 | $122,029 |
| 2013 | $2,774 | $137,029 | $15,000 | $122,029 |
Agents Affiliated with this Home
-
Sonja Engel-Allbones
S
Seller's Agent in 2025
Sonja Engel-Allbones
COLDWELL BANKER HEDGES
(319) 378-8760
63 Total Sales
-
Wendy Votroubek

Seller's Agent in 2013
Wendy Votroubek
SKOGMAN REALTY
(319) 389-7653
262 Total Sales
Map
Source: Cedar Rapids Area Association of REALTORS®
MLS Number: 2500788
APN: 11342-01006-01003
- 1107 74th St NE
- 1153 74th St NE Unit 1153
- 1204 Crescent View Dr NE
- 6967 Doubletree Rd NE Unit 6967
- 7025 Walden Rd NE
- 7615 Westfield Dr NE
- 828 73rd St NE
- 1023 Doubletree Ct NE Unit 1023
- 7633 Westfield Dr NE
- 1037 Doubletree Ct NE Unit 1037
- 7701 Westfield Dr NE
- 1018 Deer Run Dr NE
- 934 White Ivy Place NE
- 1312 Prairieview Dr NE
- 815 Deer Run Dr NE
- 925 Rolling Creek Dr NE
- 8001 Turtlerun Dr NE
- 8139 Turtlerun Dr NE
- 6723 Creekside Dr NE Unit 8
- 618 Huntington Ridge Rd NE
