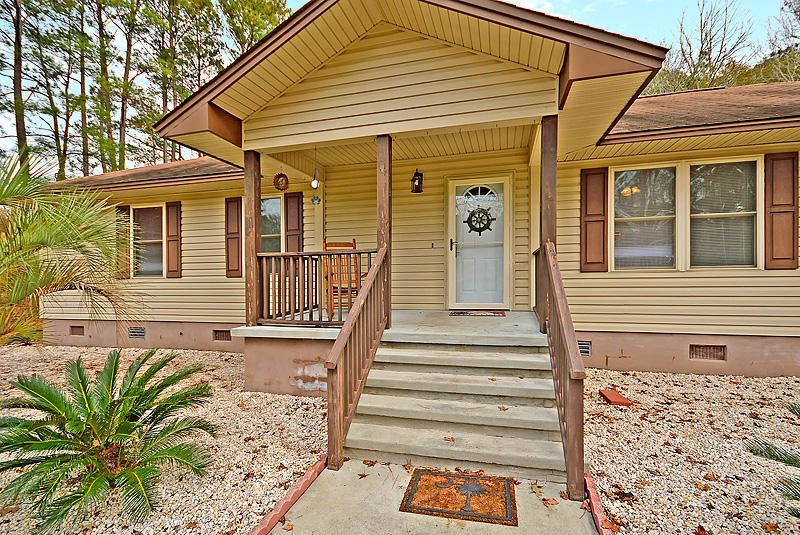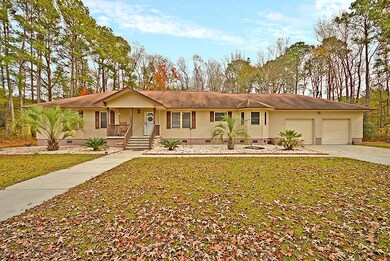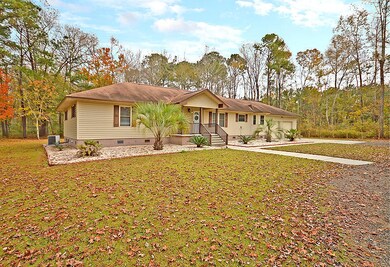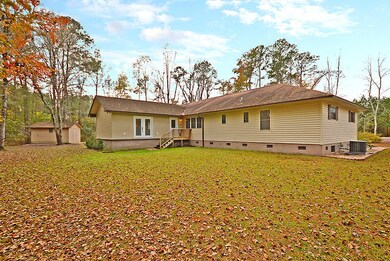
1071 Brownswood Rd Johns Island, SC 29455
Highlights
- Two Primary Bedrooms
- Bamboo Flooring
- Front Porch
- 2 Acre Lot
- Separate Outdoor Workshop
- Eat-In Kitchen
About This Home
As of July 2024*** THE ONLY PROPERTY ON JOHNS ISLAND CURRENTLY AVAILABLE THAT RESTS ON 2 ACRES+ WITH 4 BEDROOMS+, 3 BATHS+ AND 2000+ FOR LESS THAN $350,000....TALK ABOUT A RARE OPPORTUNITY! *** IT'S A THROWBACK TO JOHNS ISLAND BEFORE THE MARKET BOOM. ESPECIALLY NOW AS THE 29455 ZIP CODE IS FILLED WITH NEW CONSTRUCTION MULTI-STORY HOMES ON SMALL LOTS. ** Say hello to 1071 Brownswood Road, a (4) bedroom, (3) bath one story home that has over 2300 square feet. With an ease of access to both West Ashley and/or Downtown Charleston, it's easy to see why this location is so desirable. It's far enough away from the hustle of city life but close enough to enjoy the amenities it has to offer. Situated on a 2 acre parcel, you will certainly appreciate the additional privacy andample space for some of the many outdoor activities you may enjoy. There's plenty of room for parking as this property features a separate TWO CAR GARAGE that can double as a massive workshop and also has a separate shed that can be used for additional storage. Before entering this one story entertainment friendly floor-plan, you will pass by the covered front porch which is a great place to catch up on some R and R. Standing in the Foyer, you will see the separate dining room to your right which is great for those who prefer a more formal dining experience. The EAT-IN-KITCHEN features appliances that will convey and a large breakfast nook with passthrough. The living room has wall to wall carpet and ceiling fan but one of the most desirable things about this floor-plan is the great separation of the bedrooms and... THE DUAL MASTERS. The Sellers added a second Master Suite that is sure to WOW you! This LARGE bedroom has bamboo hardwoods, ceiling fan, walk-in closets, French doors with access to the back patio and a Master Bathroom that looks like its straight out of a magazine! Equipped with pocket doors, custom vanity with soft shut drawers, granite counter, gorgeous tile shower that is large enough to fit a football team (may be exaggerated a little), overhead rainfall showerhead, brushed nickel hardware, gorgeous tile flooring and more. The other bedrooms are on an opposite of the home which is a big plus for those of you who want to have some additional privacy. The two guest bedrooms will share a full bath that is equipped with granite counters while the second Master Bedroom has its own full bath! All of the bedrooms on this side of the home have wall to wall carpet. Before heading out, don't forget to check out the massive laundry room that has lots of built in cabinetry! The bottom line is that there is not another home for sale below $350,000 on Johns Island that has over 2000 square feet and rests on 2 acres or more with at least 4 bedrooms and 3 baths. The opportunities to purchase a home like this is sadly far and few between for an Area that was at one time consistently saw homes for sale with 1+ acre. I don't expect this property to be on the market for long due to the lack of competition, the great condition of the home and the extras like its desirable floor-plan, lot size, detached garage/workshop and more. **AGENTS READ NOTES *** Buyer to confirm accuracy of information provided and if Square Footage is important, please measure!
Last Agent to Sell the Property
Fred Holland Realty License #51804 Listed on: 12/17/2018
Home Details
Home Type
- Single Family
Est. Annual Taxes
- $1,007
Year Built
- Built in 2000
Lot Details
- 2 Acre Lot
- Level Lot
Parking
- 2 Car Garage
- Off-Street Parking
Home Design
- Architectural Shingle Roof
- Vinyl Siding
Interior Spaces
- 2,342 Sq Ft Home
- 1-Story Property
- Smooth Ceilings
- Popcorn or blown ceiling
- Ceiling Fan
- Window Treatments
- Entrance Foyer
- Family Room
- Storm Doors
Kitchen
- Eat-In Kitchen
- Dishwasher
Flooring
- Bamboo
- Wood
- Ceramic Tile
- Vinyl
Bedrooms and Bathrooms
- 4 Bedrooms
- Double Master Bedroom
- Walk-In Closet
- 3 Full Bathrooms
Laundry
- Dryer
- Washer
Basement
- Exterior Basement Entry
- Crawl Space
Outdoor Features
- Separate Outdoor Workshop
- Front Porch
Schools
- Angel Oak Elementary School
- Haut Gap Middle School
- St. Johns High School
Utilities
- Cooling Available
- Heat Pump System
Community Details
- Hickory Hill Subdivision
Ownership History
Purchase Details
Home Financials for this Owner
Home Financials are based on the most recent Mortgage that was taken out on this home.Purchase Details
Home Financials for this Owner
Home Financials are based on the most recent Mortgage that was taken out on this home.Purchase Details
Home Financials for this Owner
Home Financials are based on the most recent Mortgage that was taken out on this home.Purchase Details
Purchase Details
Purchase Details
Similar Homes in Johns Island, SC
Home Values in the Area
Average Home Value in this Area
Purchase History
| Date | Type | Sale Price | Title Company |
|---|---|---|---|
| Deed | $725,000 | None Listed On Document | |
| Deed | $343,780 | None Available | |
| Deed | $255,000 | -- | |
| Interfamily Deed Transfer | -- | -- | |
| Deed Of Distribution | -- | -- | |
| Interfamily Deed Transfer | -- | -- |
Mortgage History
| Date | Status | Loan Amount | Loan Type |
|---|---|---|---|
| Open | $688,750 | New Conventional | |
| Previous Owner | $274,780 | New Conventional | |
| Previous Owner | $255,000 | New Conventional |
Property History
| Date | Event | Price | Change | Sq Ft Price |
|---|---|---|---|---|
| 07/18/2024 07/18/24 | Sold | $725,000 | -3.3% | $304 / Sq Ft |
| 05/30/2024 05/30/24 | Price Changed | $750,000 | -3.2% | $314 / Sq Ft |
| 05/14/2024 05/14/24 | Price Changed | $775,000 | -1.9% | $325 / Sq Ft |
| 03/26/2024 03/26/24 | Price Changed | $790,000 | -7.1% | $331 / Sq Ft |
| 10/12/2023 10/12/23 | Price Changed | $850,000 | -2.9% | $356 / Sq Ft |
| 09/02/2023 09/02/23 | For Sale | $875,000 | +154.5% | $366 / Sq Ft |
| 01/31/2019 01/31/19 | Sold | $343,780 | 0.0% | $147 / Sq Ft |
| 01/01/2019 01/01/19 | Pending | -- | -- | -- |
| 12/17/2018 12/17/18 | For Sale | $343,780 | -- | $147 / Sq Ft |
Tax History Compared to Growth
Tax History
| Year | Tax Paid | Tax Assessment Tax Assessment Total Assessment is a certain percentage of the fair market value that is determined by local assessors to be the total taxable value of land and additions on the property. | Land | Improvement |
|---|---|---|---|---|
| 2023 | $5,126 | $13,750 | $0 | $0 |
| 2022 | $1,278 | $13,750 | $0 | $0 |
| 2021 | $1,354 | $13,750 | $0 | $0 |
| 2020 | $4,619 | $20,630 | $0 | $0 |
| 2019 | $1,059 | $10,020 | $0 | $0 |
| 2017 | $1,007 | $10,020 | $0 | $0 |
| 2016 | $952 | $10,020 | $0 | $0 |
| 2015 | $999 | $10,020 | $0 | $0 |
| 2014 | $968 | $0 | $0 | $0 |
| 2011 | -- | $0 | $0 | $0 |
Agents Affiliated with this Home
-
Lisa Richart

Seller's Agent in 2024
Lisa Richart
View Properties
(843) 810-0403
5 in this area
58 Total Sales
-
Kelly Rozier
K
Buyer's Agent in 2024
Kelly Rozier
Brand Name Real Estate
8 in this area
61 Total Sales
-
Josh Brandner
J
Seller's Agent in 2019
Josh Brandner
Fred Holland Realty
(279) 732-7674
1 in this area
63 Total Sales
Map
Source: CHS Regional MLS
MLS Number: 18032986
APN: 312-00-00-211
- 1064 Brownswood Rd
- 2844 Pinelog Ln
- 1132 Brownswood Rd
- 1108 Colossians Ct
- 0 Fickling Hill Rd Unit 24029707
- 2845 August Rd
- 0 Brownswood Rd Unit 24000983
- 1126 Rearick Rd
- 1297 Segar St
- 000 Murraywood Rd
- 1245 Hammrick Ln
- 2744 Pinelog Ln
- 2722 Sunrose Ln
- 1250 Hammrick Ln
- 1233 Updyke Dr
- 1209 Hammrick Ln
- 00 Brownswood Rd
- 3274 Arrow Arum Dr
- 1894 Brittlebush Ln
- 1666 Sparkleberry Ln






