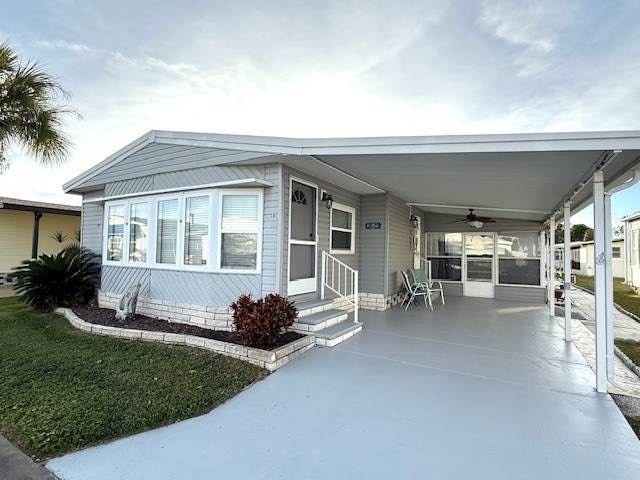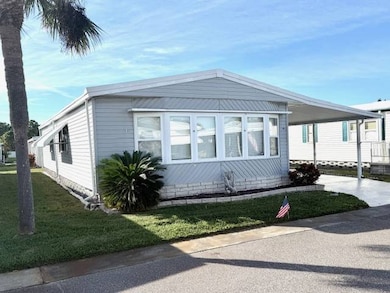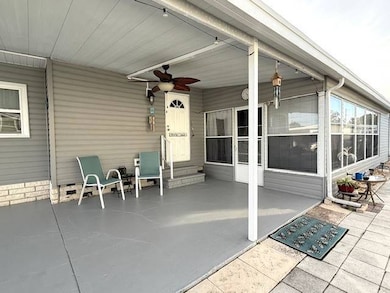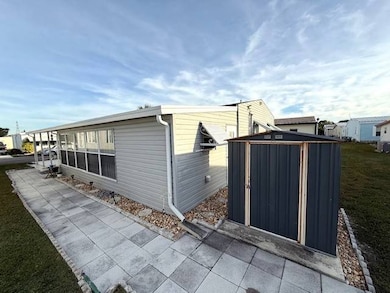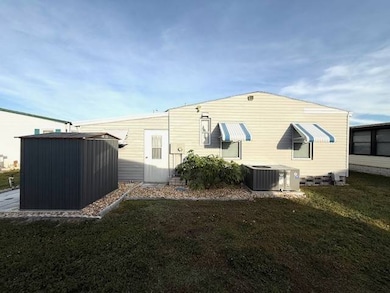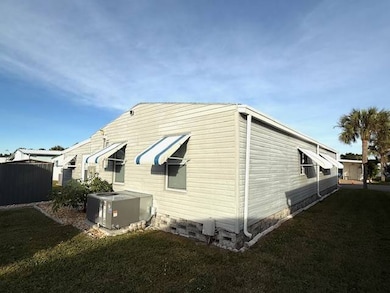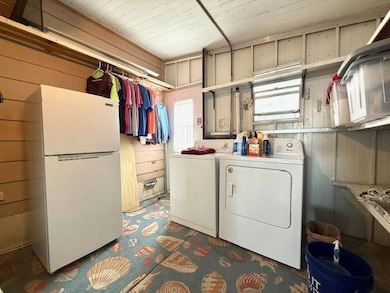Estimated payment $438/month
Highlights
- Fitness Center
- Open Floorplan
- Furnished
- Active Adult
- Clubhouse
- Community Pool
About This Home
This home is a move in ready contender! Neutral decor that is current with an open concept design! The kitchen is the anchor with a huge dining area adjacent, built in breakfast bar, updated counters, stainless appliances, tile backsplash, & farm sink. There is a pass through to a bonus room toward the front of the home that is currently staged as formal dining. The room could be a great office, sunroom (6 windows) or alternate living room. It features a HUGE 10ft wide closet! The living room is positioned between the bonus room and the kitchen. Toward the rear of the home you'll find an updated guest bath with new tile floors, new vanity, mirror, lighting and walk in shower with tile surround. The guest bedroom is large and features a walk in closet. The primary ensuite is large, features a HUGE walk in closet and open vanity area that has been completely updated. The water closet features a newer toilet and walk in shower with tile surround. In addition to the large interior space, there is a carport large enough for 2 cars as well as a very large sunroom (20x11) with an oversized shed (8x11) behind it. There is a second portable shed behind the home. Newer amenities include laminate flooring throughout the home, stainless kitchen appliances, newly renovated baths, and HVAC 2020. Lincolnshire is an age restricted community and all potential buyers must meet community approval. Lot rent is currently $1061/month and includes lawn maintenance, use of the amenities, and trash compactor. Please contact Randy with any questions or interest.
Property Details
Home Type
- Mobile/Manufactured
Year Built
- Built in 1983
Parking
- Carport
Home Design
- Asphalt Roof
- Vinyl Siding
Interior Spaces
- 1,272 Sq Ft Home
- Open Floorplan
- Furnished
- Living Room
- Dining Room
Kitchen
- Oven
- Microwave
- Dishwasher
- Stainless Steel Appliances
- Laminate Countertops
- Disposal
Flooring
- Laminate
- Tile
Bedrooms and Bathrooms
- 2 Bedrooms
- En-Suite Primary Bedroom
- Walk-In Closet
- 2 Full Bathrooms
Laundry
- Dryer
- Washer
Outdoor Features
- Enclosed Patio or Porch
- Shed
Additional Features
- Land Lease of $1,050
- Forced Air Heating and Cooling System
Community Details
Overview
- Active Adult
- Lincolnshire Estates Community
- Lincolnshire Estates Subdivision
Amenities
- Clubhouse
- Recreation Room
- Laundry Facilities
Recreation
- Fitness Center
- Community Pool
Pet Policy
- Pets Allowed
Map
Home Values in the Area
Average Home Value in this Area
Property History
| Date | Event | Price | List to Sale | Price per Sq Ft |
|---|---|---|---|---|
| 11/12/2025 11/12/25 | For Sale | $69,900 | -- | $55 / Sq Ft |
Source: My State MLS
MLS Number: 11605541
- 1071 Donegan Rd Unit 965
- 1071 Donegan Rd
- 1071 Donegan Rd Unit 117
- 1071 Donegan Rd Unit 1050
- 1071 Donegan Rd Unit 614
- 1071 Donegan Rd Unit 154
- 1071 Donegan Rd Unit 1272
- 1071 Donegan Rd Unit 972
- 1071 Donegan Rd Unit 156
- 1071 Donegan Rd Unit 570
- 1071 Donegan Rd Unit 1171
- 1071 Donegan Rd Unit 529
- 1071 Donegan Rd Unit 929
- 1071 Donegan Rd Unit 736
- 1071 Donegan Rd Unit 651
- 1071 Donegan Rd Unit 1236
- 1071 Donegan Rd Unit 110
- 1071 Donegan Rd Unit 1120
- 1071 Donegan Rd Unit 261
- 1071 Donegan Rd Unit 107
- 1201 Seminole Blvd
- 1200 Country Club Dr Unit 6204
- 1200 Country Club Dr Unit 3303
- 200 Country Club Dr Unit 407
- 701 E Bay Dr
- 501 E Bay Dr Unit 704
- 501 E Bay Dr Unit 204
- 501 E Bay Dr Unit 104
- 960 Starkey Rd Unit 3302
- 1200 Seminole Blvd
- 1100 E Bay Dr Unit 60
- 1100 E Bay Dr Unit 82
- 115 15th Ave SW
- 2045 E Bay Dr
- 9225 Jakes Path
- 219 6th Ave SW
- 600 Starkey Rd
- 221 Lake Ave NE
- 180 2nd St SW
- 2098 Seminole Blvd
