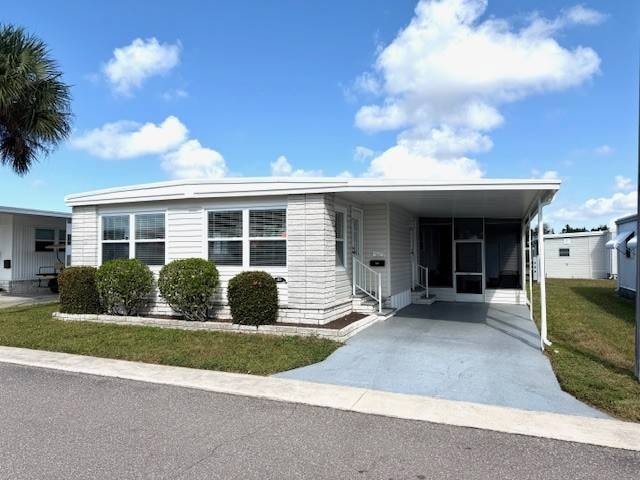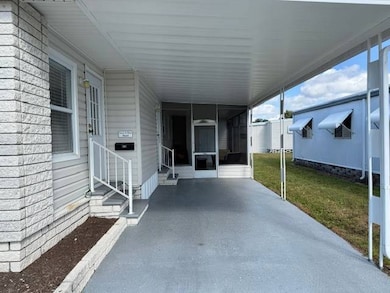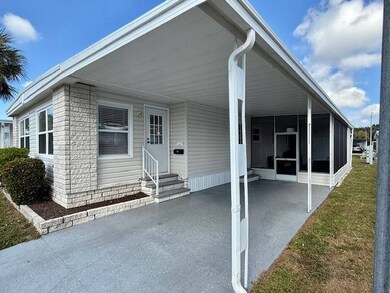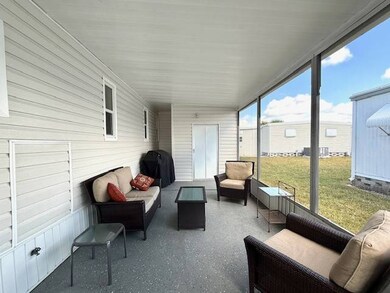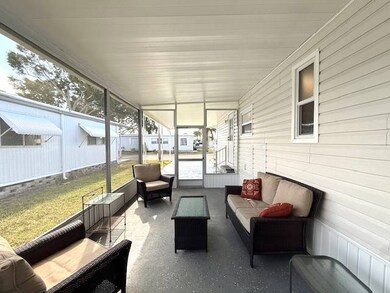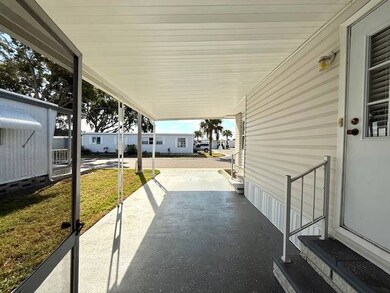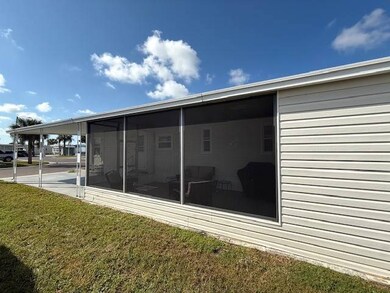Estimated payment $438/month
Highlights
- Fitness Center
- Open Floorplan
- Bonus Room
- Active Adult
- Clubhouse
- Furnished
About This Home
This home will speak to you at first glance! It has been immaculately maintained & loved! It is being sold fully furnished and when I say it is MOVE IN READY, I mean exactly that! The decor is neutral - a warm sand color on drywall that compliments the newer laminate floors that can be found throughout the living/dining areas. There are 2 separate living areas that give you flexibility for entertaining & daily living. The updated kitchen features newer oak cabinets and neutral laminate countertops. The flooring is an earthtone ceramic tile that can also be found in the updated bathrooms. The Dining Room is separate, but adjacent to the Kitchen & is a comfortable size for family gatherings. The Guest Bedroom is nicely situated along the side of the home and features newer earthtone carpeting & a large closet. The Guest Bath has been updated and boasts a walk-in shower w/tile surround, new toilet & vanity. The primary bedroom is quite expansive and is furnished nicely with a king-sized bed, dressers, and nightstands. Natural light adorns the room. There is an open updated dressing area to one side of the room as well as a separate space in which you can find a walk-in shower w/tile surround and a toilet. Outside, the home features a large 2 car carport & screened porch with shed. Washer/Dryer are included. Improvements include full interior/exterior renovation 2013 including vinyl double insulated windows throughout, Aluminum Roof Over 2015 (w/transferrable lifetime warranty), HVAC 2018, Power Panel 2020, Water Heater 2021, Refrigerator, Washer, Dryer 2024. Lincolnshire is an age restricted 55+ community and all prospective owners must be approved by the community. The current lot rent on this home is $1061 and includes lawn maintenance, use of the 5-star amenities, and use of the trash compactor.
Property Details
Home Type
- Mobile/Manufactured
Year Built
- Built in 1976 | Remodeled in 2013
Home Design
- Metal Roof
- Vinyl Siding
Interior Spaces
- 1,200 Sq Ft Home
- Open Floorplan
- Furnished
- Living Room
- Dining Room
- Bonus Room
- Screened Porch
Kitchen
- Oven
- Microwave
- Dishwasher
- Laminate Countertops
- Disposal
Flooring
- Carpet
- Laminate
- Tile
Bedrooms and Bathrooms
- 2 Bedrooms
- En-Suite Primary Bedroom
- 2 Full Bathrooms
Laundry
- Dryer
- Washer
Parking
- Carport
- Driveway
Additional Features
- Shed
- Land Lease of $1,050
- Forced Air Zoned Heating and Cooling System
Community Details
Overview
- Active Adult
- Lilncolnshire Estates Community
- Lincolnshire Estates Subdivision
Amenities
- Clubhouse
- Recreation Room
- Laundry Facilities
Recreation
- Fitness Center
- Community Pool
Pet Policy
- Pets Allowed
Map
Home Values in the Area
Average Home Value in this Area
Property History
| Date | Event | Price | List to Sale | Price per Sq Ft |
|---|---|---|---|---|
| 11/18/2025 11/18/25 | For Sale | $69,900 | -- | $58 / Sq Ft |
Source: My State MLS
MLS Number: 11608397
- 1071 Donegan Rd Unit Lot 1559
- 1071 Donegan Rd Unit 965
- 1071 Donegan Rd
- 1071 Donegan Rd Unit 117
- 1071 Donegan Rd Unit 1050
- 1071 Donegan Rd Unit 614
- 1071 Donegan Rd Unit 154
- 1071 Donegan Rd Unit 1272
- 1071 Donegan Rd Unit 972
- 1071 Donegan Rd Unit 156
- 1071 Donegan Rd Unit 570
- 1071 Donegan Rd Unit 1171
- 1071 Donegan Rd Unit 259
- 1071 Donegan Rd Unit 1349
- 1071 Donegan Rd Unit 529
- 1071 Donegan Rd Unit 929
- 1071 Donegan Rd Unit 736
- 1071 Donegan Rd Unit 651
- 1071 Donegan Rd Unit 1236
- 1071 Donegan Rd Unit 110
- 1201 Seminole Blvd
- 1200 Country Club Dr Unit 6204
- 1200 Country Club Dr Unit 3303
- 200 Country Club Dr Unit 407
- 701 E Bay Dr
- 501 E Bay Dr Unit 704
- 501 E Bay Dr Unit 204
- 501 E Bay Dr Unit 104
- 960 Starkey Rd Unit 3302
- 1200 Seminole Blvd
- 1100 E Bay Dr Unit 60
- 1100 E Bay Dr Unit 82
- 115 15th Ave SW
- 2045 E Bay Dr
- 219 6th Ave SW
- 600 Starkey Rd
- 221 Lake Ave NE
- 180 2nd St SW
- 2098 Seminole Blvd
- 601 Starkey Rd Unit 56
