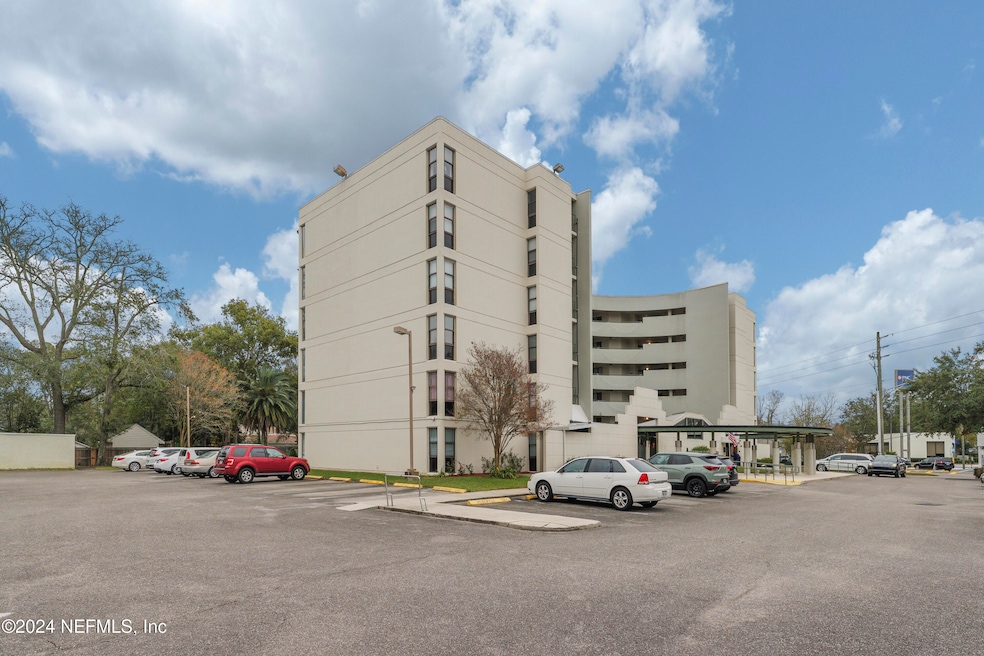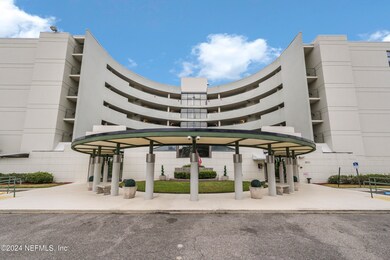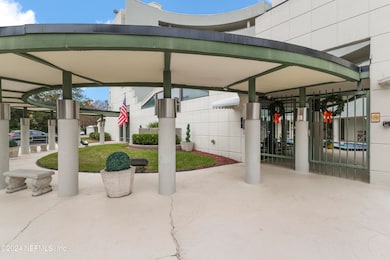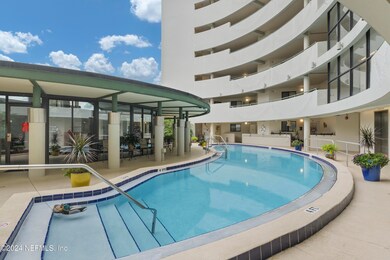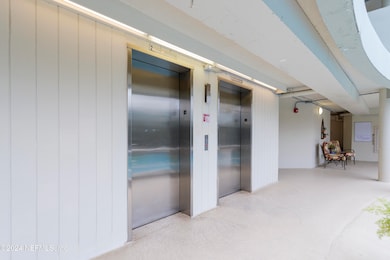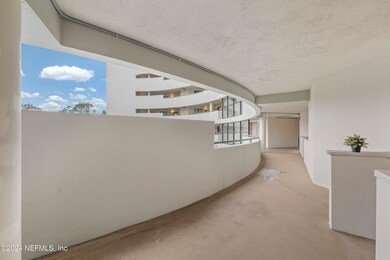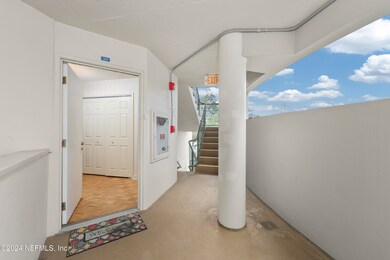
1071 Edgewood Ave S Unit 309 Jacksonville, FL 32205
Murray Hill NeighborhoodHighlights
- Senior Community
- Wood Flooring
- Courtyard
- Gated Community
- Detached Garage
- Security Gate
About This Home
As of March 2025Welcome to a spacious 2-bedroom, 2-full-bath end unit condo nestled in a vibrant 55+ community in the heart of Jacksonville. This condo stands out as one of the few in the community that features coveted carport parking and a convenient storage closet. Enjoy peace of mind with a brand-new AC system installed in 2024, with the charm of parquet wood flooring and crown molding throughout. The inviting Florida room, ceiling fans, and grab bars in both bathrooms add to the comfort and practicality of the space. The HOA fees cover water, sewage, and garbage, making for simpler budgeting. The amenities include a swimming pool, elevators, coin laundry facilities paired with a small library, a lovely park area and social common area. This condo is thoughtfully priced, giving you the perfect opportunity to personalize and remodel according to your style and preferences. Convenience is at your doorstep with shopping, dining, NAS JAX, downtown, and major interstate access all nearby.
Property Details
Home Type
- Condominium
Est. Annual Taxes
- $2,321
Year Built
- Built in 1985
Lot Details
- Wrought Iron Fence
- Chain Link Fence
HOA Fees
- $473 Monthly HOA Fees
Interior Spaces
- 1,006 Sq Ft Home
- 1-Story Property
- Ceiling Fan
Kitchen
- Electric Oven
- Electric Cooktop
- Microwave
- Freezer
- Ice Maker
- Dishwasher
- Disposal
Flooring
- Wood
- Tile
Bedrooms and Bathrooms
- 2 Bedrooms
- 2 Full Bathrooms
- Bathtub and Shower Combination in Primary Bathroom
Home Security
- Security Lights
- Security Gate
Parking
- Detached Garage
- 1 Detached Carport Space
- Guest Parking
- Parking Lot
- Assigned Parking
Accessible Home Design
- Accessible Elevator Installed
- Accessible Common Area
- Accessible Hallway
- Accessible Washer and Dryer
- Accessibility Features
- Walker Accessible Stairs
- Accessible Approach with Ramp
- Accessible Entrance
Outdoor Features
- Courtyard
Schools
- Ruth N. Upson Elementary School
- Lake Shore Middle School
- Riverside High School
Utilities
- Central Heating and Cooling System
- Electric Water Heater
Listing and Financial Details
- Assessor Parcel Number 0790871054
Community Details
Overview
- Senior Community
- Association fees include ground maintenance, pest control, sewer, trash, water
- Floridian Property Management Association, Phone Number (904) 592-4090
- Edgewood Condominium Subdivision
- On-Site Maintenance
Amenities
- Laundry Facilities
Security
- Gated Community
- Fire and Smoke Detector
Ownership History
Purchase Details
Home Financials for this Owner
Home Financials are based on the most recent Mortgage that was taken out on this home.Purchase Details
Purchase Details
Purchase Details
Home Financials for this Owner
Home Financials are based on the most recent Mortgage that was taken out on this home.Purchase Details
Similar Homes in Jacksonville, FL
Home Values in the Area
Average Home Value in this Area
Purchase History
| Date | Type | Sale Price | Title Company |
|---|---|---|---|
| Warranty Deed | $145,000 | Landmark Title | |
| Warranty Deed | $145,000 | Landmark Title | |
| Warranty Deed | $100 | -- | |
| Warranty Deed | $100 | None Listed On Document | |
| Interfamily Deed Transfer | -- | Attorney | |
| Warranty Deed | $71,000 | Southern Cape Title Agency I | |
| Warranty Deed | $93,200 | -- |
Mortgage History
| Date | Status | Loan Amount | Loan Type |
|---|---|---|---|
| Previous Owner | $28,500 | Credit Line Revolving |
Property History
| Date | Event | Price | Change | Sq Ft Price |
|---|---|---|---|---|
| 03/31/2025 03/31/25 | Sold | $145,000 | -1.3% | $144 / Sq Ft |
| 02/13/2025 02/13/25 | Price Changed | $146,900 | -7.6% | $146 / Sq Ft |
| 12/28/2024 12/28/24 | For Sale | $159,000 | +123.9% | $158 / Sq Ft |
| 12/17/2023 12/17/23 | Off Market | $71,000 | -- | -- |
| 05/11/2016 05/11/16 | Sold | $71,000 | -11.3% | $61 / Sq Ft |
| 04/14/2016 04/14/16 | Pending | -- | -- | -- |
| 03/12/2016 03/12/16 | For Sale | $80,000 | -- | $69 / Sq Ft |
Tax History Compared to Growth
Tax History
| Year | Tax Paid | Tax Assessment Tax Assessment Total Assessment is a certain percentage of the fair market value that is determined by local assessors to be the total taxable value of land and additions on the property. | Land | Improvement |
|---|---|---|---|---|
| 2025 | $2,321 | $131,285 | -- | -- |
| 2024 | $2,321 | $144,500 | -- | $144,500 |
| 2023 | $1,978 | $108,500 | $0 | $108,500 |
| 2022 | $1,653 | $105,500 | $0 | $105,500 |
| 2021 | $1,604 | $105,500 | $0 | $105,500 |
| 2020 | $1,368 | $78,500 | $0 | $78,500 |
| 2019 | $1,244 | $68,000 | $0 | $68,000 |
| 2018 | $1,167 | $65,000 | $0 | $65,000 |
| 2017 | $1,059 | $56,500 | $0 | $56,500 |
| 2016 | $423 | $46,185 | $0 | $0 |
| 2015 | $424 | $45,864 | $0 | $0 |
| 2014 | $421 | $45,500 | $0 | $0 |
Agents Affiliated with this Home
-
William Tsang

Seller's Agent in 2025
William Tsang
EXP REALTY LLC
(904) 582-2822
1 in this area
16 Total Sales
-
MARCO BERRIOS
M
Buyer's Agent in 2025
MARCO BERRIOS
UNITED REAL ESTATE GALLERY
(904) 397-3807
1 in this area
19 Total Sales
-
David Carmack

Seller's Agent in 2016
David Carmack
RIVER CITY REALTY
(904) 370-0570
10 Total Sales
-
P
Buyer's Agent in 2016
PAMELA FORE
WATSON REALTY CORP
Map
Source: realMLS (Northeast Florida Multiple Listing Service)
MLS Number: 2062113
APN: 079087-1054
- 1071 Edgewood Ave S Unit 607
- 1071 Edgewood Ave S Unit 407
- 1071 Edgewood Ave S Unit 206
- 934 Melba St
- 3608 College Place
- 1032 Ingleside Ave
- 3544 College Place
- 933 Talbot Ave
- 3712 Trask St
- 3408 Mayflower St
- 1094 Wolfe St
- 3323 Post St
- 1212 Talbot Ave
- 3516 Myra St
- 3303 College St
- 4506 Kerle St
- 1003 Brierfield Dr
- 4509 Sappho Ave
- 3336 Myra St
- 0 Randall St Unit 2051632
