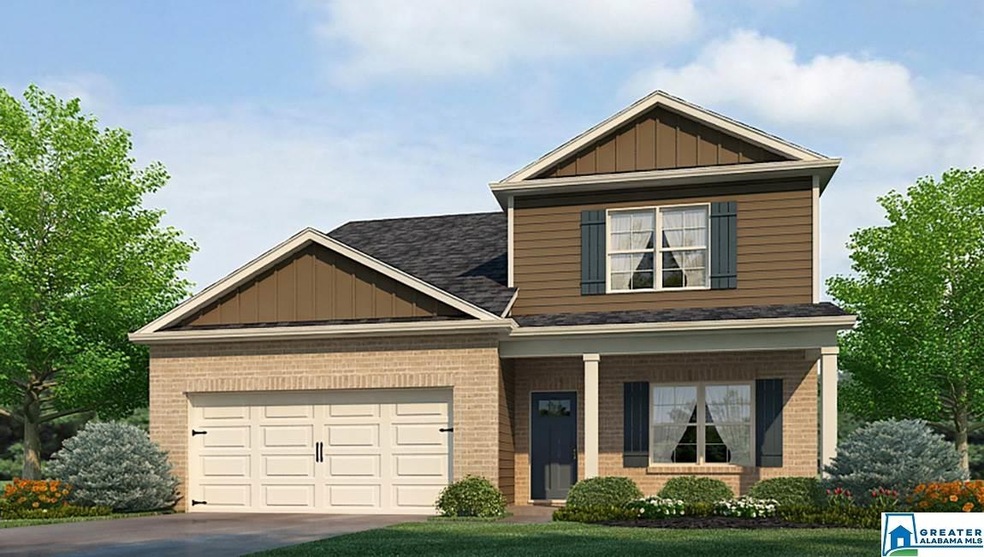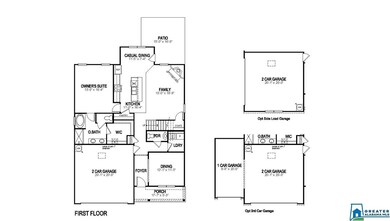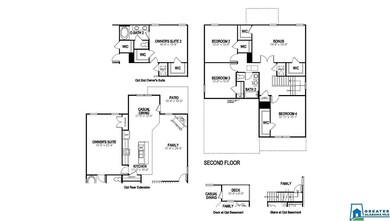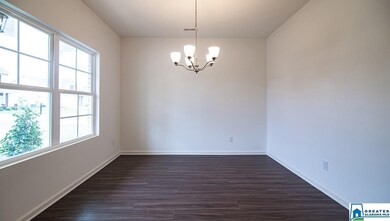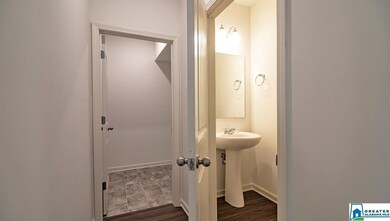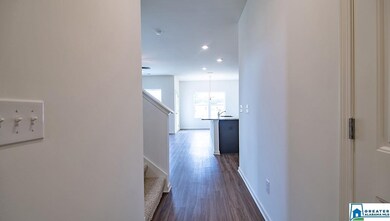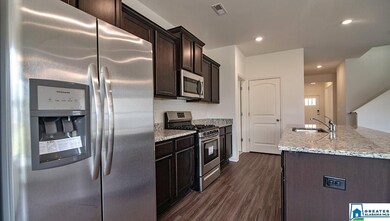
1071 Flyway View Ln Alabaster, AL 35007
Highlights
- New Construction
- In Ground Pool
- Solid Surface Countertops
- Thompson Intermediate School Rated A-
- Home Energy Rating Service (HERS) Rated Property
- Covered patio or porch
About This Home
As of September 2024The new Salem plan with over 2600SQ FT. This new plan features a very OPEN main living area. You will love to ENTERTAIN in your new home with covered patio. Very SPACIOUS kitchen with GRANITE counters and ISLAND. Living room is open to the kitchen. Your laundry is off the kitchen across from the garage entrance. Bedroom 1 is on the main level and has a nice sized attached BATH with marble counters and separate SHOWER and GARDEN tub. Upstairs you have 4 more bedrooms and a large loft area. One of the bedrooms is split from the other 3 making it a great OFFICE space or GUEST room. Please don't wait to see this GREAT floor plan. Home under construction. Pictures depict a similar completed home/floor plan, but it's not the actual home for sale. Colors, features, options and finishes may differ from what's shown.
Home Details
Home Type
- Single Family
Est. Annual Taxes
- $1,300
Year Built
- Built in 2020 | New Construction
Lot Details
- 7,841 Sq Ft Lot
- Few Trees
HOA Fees
- $35 Monthly HOA Fees
Parking
- 2 Car Attached Garage
- Front Facing Garage
- Driveway
- Off-Street Parking
Home Design
- Brick Exterior Construction
- Slab Foundation
- Ridge Vents on the Roof
- HardiePlank Siding
- Radiant Barrier
Interior Spaces
- 2-Story Property
- Smooth Ceilings
- Ceiling Fan
- Recessed Lighting
- Double Pane Windows
- ENERGY STAR Qualified Windows
- Insulated Doors
- Breakfast Room
- Dining Room
Kitchen
- Breakfast Bar
- Stove
- Built-In Microwave
- Dishwasher
- Stainless Steel Appliances
- ENERGY STAR Qualified Appliances
- Kitchen Island
- Solid Surface Countertops
Flooring
- Carpet
- Laminate
- Tile
Bedrooms and Bathrooms
- 5 Bedrooms
- Split Bedroom Floorplan
- Walk-In Closet
- Bathtub and Shower Combination in Primary Bathroom
- Garden Bath
- Separate Shower
- Linen Closet In Bathroom
Laundry
- Laundry Room
- Laundry on main level
- Washer and Electric Dryer Hookup
Eco-Friendly Details
- Home Energy Rating Service (HERS) Rated Property
- ENERGY STAR/CFL/LED Lights
Pool
- In Ground Pool
- Fence Around Pool
Outdoor Features
- Swimming Allowed
- Covered patio or porch
Utilities
- Forced Air Zoned Heating and Cooling System
- Heat Pump System
- Programmable Thermostat
- Underground Utilities
- Electric Water Heater
Listing and Financial Details
- Tax Lot 93
- Assessor Parcel Number 22.9.30.2.002.023.000
Community Details
Overview
- Association fees include common grounds mntc, management fee, reserve for improvements, utilities for comm areas
- $15 Other Monthly Fees
- Realtypros Association, Phone Number (205) 665-2828
Recreation
- Community Playground
- Community Pool
Similar Homes in the area
Home Values in the Area
Average Home Value in this Area
Property History
| Date | Event | Price | Change | Sq Ft Price |
|---|---|---|---|---|
| 09/02/2024 09/02/24 | Sold | $369,900 | 0.0% | $136 / Sq Ft |
| 07/27/2024 07/27/24 | Price Changed | $369,900 | -5.1% | $136 / Sq Ft |
| 07/19/2024 07/19/24 | Price Changed | $389,900 | -2.5% | $144 / Sq Ft |
| 06/29/2024 06/29/24 | For Sale | $399,900 | +45.0% | $148 / Sq Ft |
| 09/11/2020 09/11/20 | Sold | $275,790 | 0.0% | $105 / Sq Ft |
| 07/27/2020 07/27/20 | Pending | -- | -- | -- |
| 07/23/2020 07/23/20 | Price Changed | $275,790 | -1.1% | $105 / Sq Ft |
| 07/20/2020 07/20/20 | Price Changed | $278,790 | +1.1% | $106 / Sq Ft |
| 07/17/2020 07/17/20 | Price Changed | $275,790 | -0.9% | $105 / Sq Ft |
| 06/16/2020 06/16/20 | Price Changed | $278,190 | 0.0% | $106 / Sq Ft |
| 06/11/2020 06/11/20 | Price Changed | $278,199 | 0.0% | $106 / Sq Ft |
| 06/11/2020 06/11/20 | For Sale | $278,199 | +0.5% | $106 / Sq Ft |
| 04/29/2020 04/29/20 | Price Changed | $276,765 | +1.4% | $105 / Sq Ft |
| 04/28/2020 04/28/20 | Pending | -- | -- | -- |
| 04/22/2020 04/22/20 | Price Changed | $272,815 | +0.9% | $104 / Sq Ft |
| 04/01/2020 04/01/20 | For Sale | $270,415 | -- | $103 / Sq Ft |
Tax History Compared to Growth
Agents Affiliated with this Home
-
Melanie Siow

Seller's Agent in 2024
Melanie Siow
RealtySouth
(205) 305-1158
44 in this area
157 Total Sales
-
Wes Mobley

Seller Co-Listing Agent in 2024
Wes Mobley
RealtySouth
(205) 541-4937
14 in this area
66 Total Sales
-
Amber McKinney

Buyer's Agent in 2024
Amber McKinney
Sweet Homelife
(205) 835-2480
2 in this area
16 Total Sales
-
Shelly Nulph

Seller's Agent in 2020
Shelly Nulph
DHI Realty of Alabama
(334) 314-8224
105 in this area
235 Total Sales
-
Andrew Warman

Buyer's Agent in 2020
Andrew Warman
Apex Realty
(205) 915-0236
8 in this area
17 Total Sales
Map
Source: Greater Alabama MLS
MLS Number: 879323
- 1088 Gadwall Dr
- 1092 Gadwall Dr
- 2033 Gadwall Dr
- 2029 Gadwall Dr
- 2021 Gadwall Dr
- 2025 Gadwall Dr
- 2048 Gadwall Dr
- 2044 Gadwall Dr
- 2040 Gadwall Dr
- 2036 Gadwall Dr
- 2024 Gadwall Dr
- 2032 Gadwall Dr
- 2013 Gadwall Dr
- 2008 Gadwall Dr
- 2012 Gadwall Dr
- 2016 Gadwall Dr
- 2020 Gadwall Dr
- 200 Dawsons Cove Dr
- 211 Dawsons Cove Dr
- 101 Timber Ridge Dr
