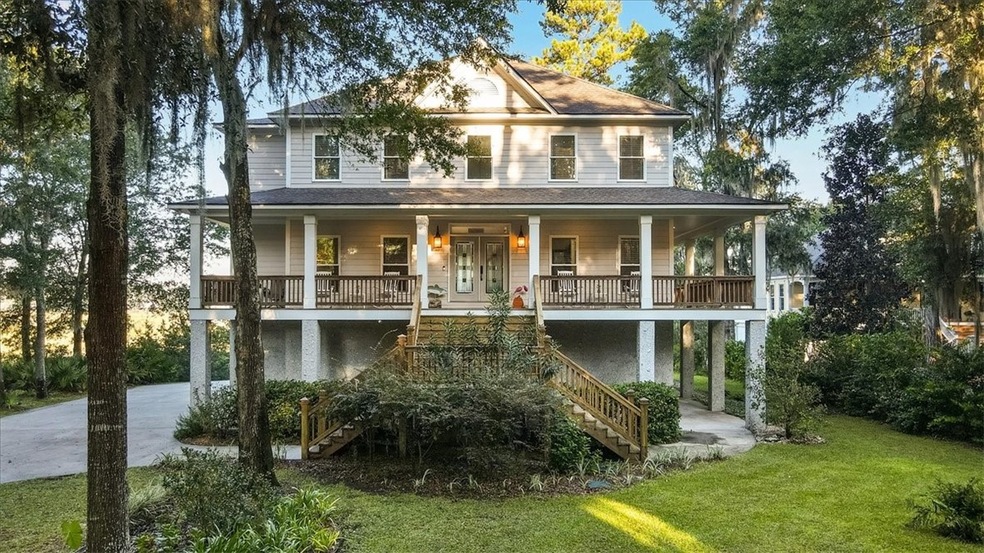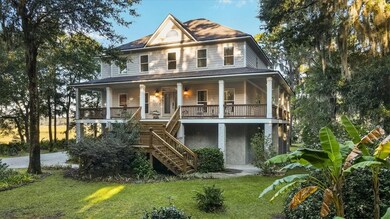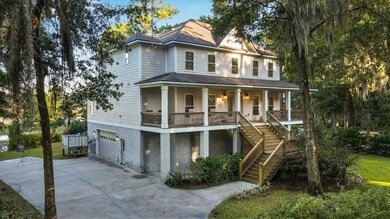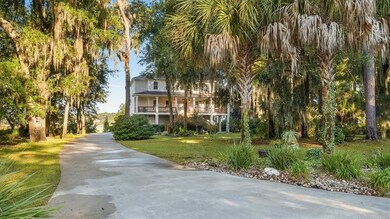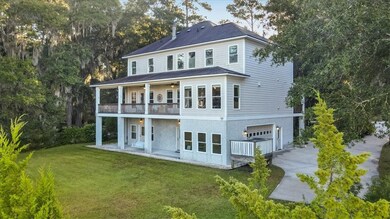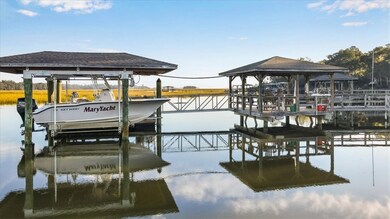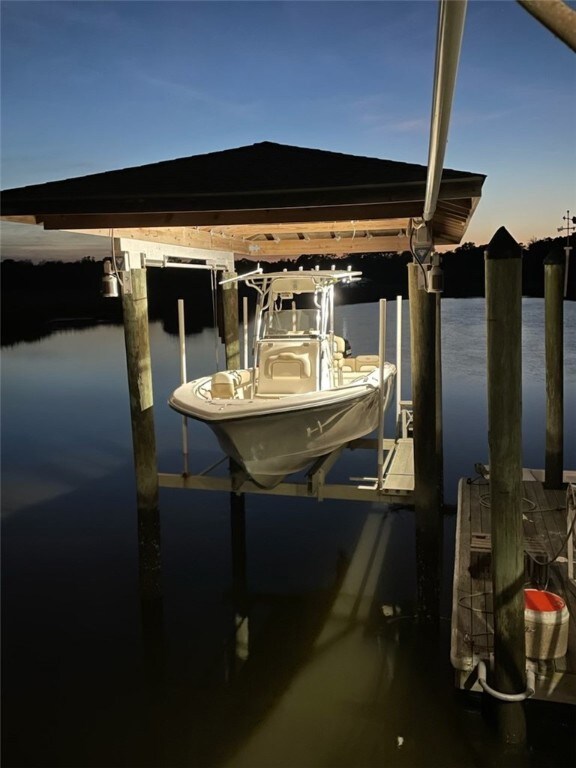
1071 Hudson Creek Ct SE Darien, GA 31305
Estimated Value: $883,000 - $1,171,000
Highlights
- Docks
- Outdoor Pool
- Gated Community
- River Access
- RV Access or Parking
- Community Lake
About This Home
As of December 2022This Lowcountry home exudes a timeless style with beautifully appointed custom finishes inside and out. Heart pine floors throughout with the master on the main level and 2 large bedrooms with private baths on the second floor. The ELEVATOR provides easy access from the garage to the main level directly into the kitchen. The bathrooms and kitchen feature solid wood cabinetry and granite countertops. Plenty of storage with walk-in closets for each and the bathrooms all have gentleman height counters. Double laundry rooms with one on the main level and one adjacent to the guest rooms on the second level. Western sunset views are abundant when looking out of the multitude of rear windows and just a short walk to the private deepwater dock and hoist on Hudson Creek! This home has been exceptionally taken care of as well as plenty of room to expand with a heated finished space below with a full bathroom that can be a 4th bedroom or in-law suite. Energy efficient with two 3-ton 16 Seer HVAC units. Stainless steel appliances and a gas cooktop in the gourmet kitchen. Entire yard irrigation system fed by a private 600 foot well. Tolomato Island amenities include the community pool, dock, tennis courts, gazebo, nature trails and a secured storage area. Tolomato is full of history and nature, take a look at tolomato.org to learn more. Traveling by car...Darien is conveniently located only 5 miles away with plenty of dining and shopping options. Blue n Hall marina is 3 miles away. One hour to SAV/JAX airports and less than 30 minutes to Brunswick (BQK) Airport with direct flights to Atlanta daily. Traveling by boat...the ICW is 10 minutes away, Sapelo Island Beach is 15 minutes and Blue n Hall marina is less than 15 minutes. X-zone flood hazard (no flood insurance required) This is a must see!
Last Agent to Sell the Property
Spartina Real Estate License #415511 Listed on: 10/25/2022
Home Details
Home Type
- Single Family
Est. Annual Taxes
- $2,284
Year Built
- Built in 2011
Lot Details
- 1.24 Acre Lot
- Property fronts a marsh
- Sprinkler System
HOA Fees
- $67 Monthly HOA Fees
Parking
- 2 Car Garage
- RV Access or Parking
Home Design
- Pillar, Post or Pier Foundation
- Asphalt Roof
- Concrete Siding
- Concrete Perimeter Foundation
- HardiePlank Type
Interior Spaces
- 3,322 Sq Ft Home
- Elevator
- Wired For Data
- Ceiling Fan
- 1 Fireplace
Kitchen
- Convection Oven
- Dishwasher
Bedrooms and Bathrooms
- 3 Bedrooms
Outdoor Features
- Outdoor Pool
- River Access
- Docks
- Deck
- Covered patio or porch
- Fire Pit
Schools
- Todd Grant Elementary School
- Mcintosh Middle School
- Mcintosh Academy High School
Utilities
- Central Heating and Cooling System
- Underground Utilities
- Septic Tank
Listing and Financial Details
- Assessor Parcel Number 0064J 0001
Community Details
Overview
- Association fees include ground maintenance, maintenance structure, recreation facilities, road maintenance
- Tolomato HOA
- Tolomato Island Subdivision
- Community Lake
Amenities
- Community Gazebo
- Community Storage Space
Recreation
- Tennis Courts
- Community Pool
- Park
- Trails
Security
- Gated Community
Ownership History
Purchase Details
Home Financials for this Owner
Home Financials are based on the most recent Mortgage that was taken out on this home.Purchase Details
Home Financials for this Owner
Home Financials are based on the most recent Mortgage that was taken out on this home.Purchase Details
Similar Homes in Darien, GA
Home Values in the Area
Average Home Value in this Area
Purchase History
| Date | Buyer | Sale Price | Title Company |
|---|---|---|---|
| Frease Alan D | $985,000 | -- | |
| Reny Charles J | $205,000 | -- | |
| Mimbs James W | $179,100 | -- | |
| Kitchen Tam David | $179,100 | -- |
Mortgage History
| Date | Status | Borrower | Loan Amount |
|---|---|---|---|
| Previous Owner | Reny Charles J | $275,000 | |
| Previous Owner | Reny Charles J | $189,415 |
Property History
| Date | Event | Price | Change | Sq Ft Price |
|---|---|---|---|---|
| 12/01/2022 12/01/22 | Sold | $985,000 | -0.5% | $297 / Sq Ft |
| 10/29/2022 10/29/22 | Pending | -- | -- | -- |
| 10/25/2022 10/25/22 | For Sale | $990,000 | -- | $298 / Sq Ft |
Tax History Compared to Growth
Tax History
| Year | Tax Paid | Tax Assessment Tax Assessment Total Assessment is a certain percentage of the fair market value that is determined by local assessors to be the total taxable value of land and additions on the property. | Land | Improvement |
|---|---|---|---|---|
| 2024 | $7,972 | $358,888 | $50,000 | $308,888 |
| 2023 | $7,999 | $347,856 | $50,000 | $297,856 |
| 2022 | $2,284 | $283,868 | $50,000 | $233,868 |
| 2021 | $6,331 | $238,236 | $50,000 | $188,236 |
| 2020 | $2,289 | $236,848 | $50,000 | $186,848 |
| 2019 | $6,103 | $229,668 | $50,000 | $179,668 |
| 2018 | $5,826 | $219,236 | $40,000 | $179,236 |
| 2017 | $5,419 | $206,676 | $40,000 | $166,676 |
| 2016 | $5,419 | $206,676 | $40,000 | $166,676 |
| 2015 | $4,568 | $168,748 | $34,000 | $134,748 |
| 2014 | $4,576 | $168,748 | $34,000 | $134,748 |
Agents Affiliated with this Home
-
Catherine Larkin
C
Seller's Agent in 2022
Catherine Larkin
Spartina Real Estate
(912) 270-2334
55 Total Sales
-
Jackie Frye

Buyer's Agent in 2022
Jackie Frye
Watson Realty Corp
(912) 552-0005
146 Total Sales
Map
Source: Golden Isles Association of REALTORS®
MLS Number: 1636863
APN: 0064J-0001
- 1100 Hudson Creek Ct
- Lot 8 Hudson Creek Ct
- 1151 W Mission Ln SE
- Lot 49 St Joseph Point Dr
- Lot 13 Mission Dr
- 1108 E Mission Ln SE
- 1066 Baywood Ave SE
- Lot 29 Tolomato Dr
- Lot 26 Guale Point SE
- Lot 8 Hudson Creek Dr SE
- Lot 65 Mission Dr SE
- 1111 Crum Creek Ln SE
- Lot 59 St Joseph's Point
- 2294 Mission Dr
- Lot 53 St Joseph's Point
- Lot 4 Mission Dr SE
- 0 Hutcherson Place SE Unit 1645800
- Lot 13 Mission Dr SE
- LOT A Ga Highway 99
- Lot 29 St Joseph's Point
- 1071 Hudson Creek Ct SE
- 1093 Hudson Creek Ct SE
- 1039 Hudson Creek Ct SE
- 0 Hudson Creek Landing Unit 4 8330571
- 13 Hudson Creek Dr
- 0 Hudson Creek Landing Unit LOT 3 02842519
- 0 Hudson Creek Landing Unit 3208313
- 0 Hudson Creek Landing Unit 3208314
- 0 Hudson Creek Landing Unit 3208312
- 0 Hudson Creek Landing Unit 7203218
- Lot 10 Hudson Crk S D
- 1171 Hudson Creek Ct SE
- Lot 12 Hudson Creek Ct
- Lot 12 SE Hudson Creek Ct
- 1108 Hudson Creek Ct SE
- 36 Mission Dr NE
- 1032 Hudson Creek Dr SE
- 0 Lot 4 Hudson Creek Ct Unit 8330571
- Lot 51 Mission Dr
