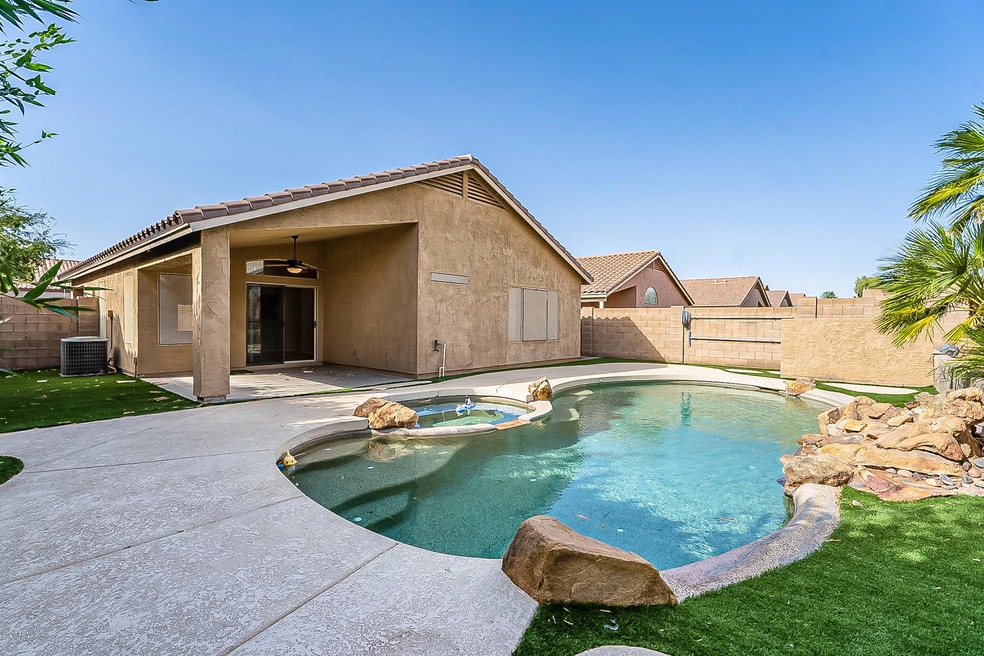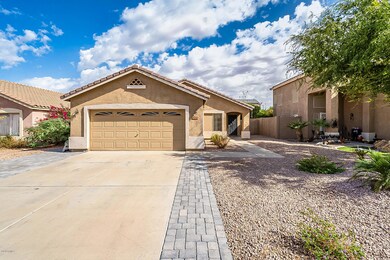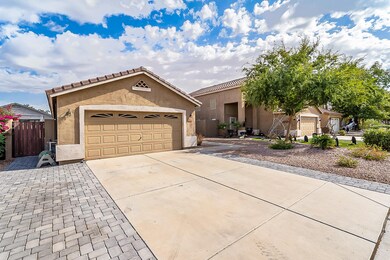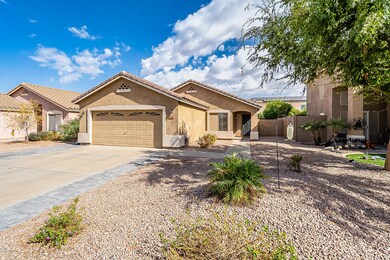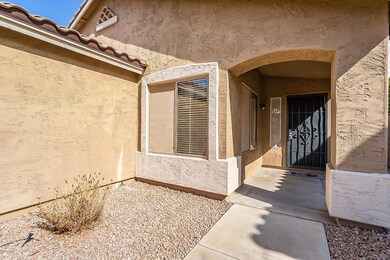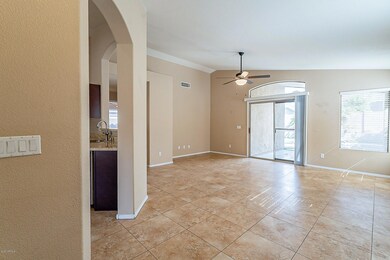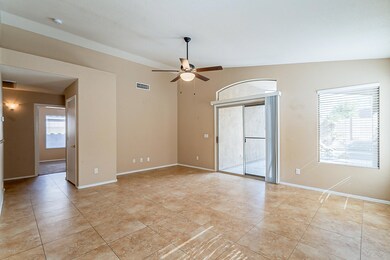
1071 N Sunnyvale Ave Gilbert, AZ 85234
Val Vista NeighborhoodHighlights
- Heated Spa
- Vaulted Ceiling
- Covered Patio or Porch
- Carol Rae Ranch Elementary Rated A-
- Granite Countertops
- Eat-In Kitchen
About This Home
As of November 2020Gorgeous 3 bedroom, 2 bath home in the every popular town of Gilbert! This home has tons of upgrades with beautiful new shaker style cabinets and hardware, rich granite counters, and stainless steel appliances with gas range and double ovens. The bathrooms have also been remodeled with tile surrounds, granite counters with undermount sinks and shaker style cabinets with hardware. The backyard is perfect for entertaining with a large covered patio, low maintenance artificial turf, heated pool AND spa with rock waterfall. You will fall in LOVE with the location close to the brand new Fry's Marketplace, tons of shopping, restaurants and easy access to the US 60 and Loop 202!
Home Details
Home Type
- Single Family
Est. Annual Taxes
- $1,498
Year Built
- Built in 1998
Lot Details
- 6,003 Sq Ft Lot
- Desert faces the front of the property
- Block Wall Fence
- Artificial Turf
HOA Fees
- $62 Monthly HOA Fees
Parking
- 2 Car Garage
- Garage Door Opener
Home Design
- Wood Frame Construction
- Tile Roof
- Stucco
Interior Spaces
- 1,358 Sq Ft Home
- 1-Story Property
- Vaulted Ceiling
- Ceiling Fan
- Double Pane Windows
- Solar Screens
- Washer and Dryer Hookup
Kitchen
- Eat-In Kitchen
- Built-In Microwave
- Kitchen Island
- Granite Countertops
Flooring
- Carpet
- Tile
Bedrooms and Bathrooms
- 3 Bedrooms
- Primary Bathroom is a Full Bathroom
- 2 Bathrooms
- Dual Vanity Sinks in Primary Bathroom
Pool
- Heated Spa
- Play Pool
- Fence Around Pool
Outdoor Features
- Covered Patio or Porch
Schools
- Carol Rae Ranch Elementary School
- Greenfield Junior High School
- Highland High School
Utilities
- Central Air
- Heating System Uses Natural Gas
- Cable TV Available
Community Details
- Association fees include ground maintenance
- City Property Manage Association, Phone Number (602) 437-4777
- Built by Shea Homes
- Durango 2 Subdivision
Listing and Financial Details
- Tax Lot 95
- Assessor Parcel Number 304-07-687
Ownership History
Purchase Details
Home Financials for this Owner
Home Financials are based on the most recent Mortgage that was taken out on this home.Purchase Details
Purchase Details
Home Financials for this Owner
Home Financials are based on the most recent Mortgage that was taken out on this home.Purchase Details
Home Financials for this Owner
Home Financials are based on the most recent Mortgage that was taken out on this home.Purchase Details
Home Financials for this Owner
Home Financials are based on the most recent Mortgage that was taken out on this home.Purchase Details
Home Financials for this Owner
Home Financials are based on the most recent Mortgage that was taken out on this home.Purchase Details
Home Financials for this Owner
Home Financials are based on the most recent Mortgage that was taken out on this home.Purchase Details
Purchase Details
Home Financials for this Owner
Home Financials are based on the most recent Mortgage that was taken out on this home.Purchase Details
Home Financials for this Owner
Home Financials are based on the most recent Mortgage that was taken out on this home.Purchase Details
Home Financials for this Owner
Home Financials are based on the most recent Mortgage that was taken out on this home.Similar Homes in Gilbert, AZ
Home Values in the Area
Average Home Value in this Area
Purchase History
| Date | Type | Sale Price | Title Company |
|---|---|---|---|
| Warranty Deed | $347,000 | American Title Svc Agcy Llc | |
| Interfamily Deed Transfer | -- | American Title Svc Agcy Llc | |
| Interfamily Deed Transfer | -- | None Available | |
| Interfamily Deed Transfer | -- | Pioneer Title Agency Inc | |
| Warranty Deed | $243,500 | Security Title Agency Inc | |
| Quit Claim Deed | -- | None Available | |
| Trustee Deed | $110,000 | None Available | |
| Warranty Deed | $217,500 | Ticor Title Agency Of Az Inc | |
| Interfamily Deed Transfer | -- | Fidelity National Title | |
| Interfamily Deed Transfer | -- | Fidelity National Title | |
| Warranty Deed | $150,000 | Chicago Title Insurance Co | |
| Warranty Deed | $115,927 | First American Title | |
| Warranty Deed | -- | First American Title |
Mortgage History
| Date | Status | Loan Amount | Loan Type |
|---|---|---|---|
| Open | $310,500 | New Conventional | |
| Previous Owner | $242,000 | New Conventional | |
| Previous Owner | $194,800 | New Conventional | |
| Previous Owner | $110,000 | Purchase Money Mortgage | |
| Previous Owner | $100,000 | Credit Line Revolving | |
| Previous Owner | $163,125 | Purchase Money Mortgage | |
| Previous Owner | $149,400 | Purchase Money Mortgage | |
| Previous Owner | $114,310 | Unknown | |
| Previous Owner | $90,000 | New Conventional | |
| Previous Owner | $114,929 | FHA |
Property History
| Date | Event | Price | Change | Sq Ft Price |
|---|---|---|---|---|
| 11/30/2020 11/30/20 | Sold | $347,000 | 0.0% | $256 / Sq Ft |
| 11/02/2020 11/02/20 | Price Changed | $347,000 | +3.6% | $256 / Sq Ft |
| 10/29/2020 10/29/20 | For Sale | $335,000 | +37.6% | $247 / Sq Ft |
| 01/19/2018 01/19/18 | Sold | $243,500 | -2.2% | $179 / Sq Ft |
| 12/25/2017 12/25/17 | Pending | -- | -- | -- |
| 12/16/2017 12/16/17 | For Sale | $249,000 | 0.0% | $183 / Sq Ft |
| 10/10/2012 10/10/12 | Rented | $1,225 | -5.4% | -- |
| 10/02/2012 10/02/12 | Under Contract | -- | -- | -- |
| 09/17/2012 09/17/12 | For Rent | $1,295 | -- | -- |
Tax History Compared to Growth
Tax History
| Year | Tax Paid | Tax Assessment Tax Assessment Total Assessment is a certain percentage of the fair market value that is determined by local assessors to be the total taxable value of land and additions on the property. | Land | Improvement |
|---|---|---|---|---|
| 2025 | $1,436 | $19,717 | -- | -- |
| 2024 | $1,492 | $18,778 | -- | -- |
| 2023 | $1,492 | $33,520 | $6,700 | $26,820 |
| 2022 | $1,448 | $25,220 | $5,040 | $20,180 |
| 2021 | $1,522 | $23,580 | $4,710 | $18,870 |
| 2020 | $1,498 | $21,800 | $4,360 | $17,440 |
| 2019 | $1,378 | $19,920 | $3,980 | $15,940 |
| 2018 | $1,336 | $18,330 | $3,660 | $14,670 |
| 2017 | $1,547 | $16,950 | $3,390 | $13,560 |
| 2016 | $1,552 | $16,330 | $3,260 | $13,070 |
| 2015 | $1,445 | $15,780 | $3,150 | $12,630 |
Agents Affiliated with this Home
-
Mike Schude

Seller's Agent in 2020
Mike Schude
Instasold
(480) 201-9593
12 in this area
264 Total Sales
-
Ann Schude
A
Seller Co-Listing Agent in 2020
Ann Schude
Instasold
(480) 201-3581
6 in this area
95 Total Sales
-
Shey Lamberty

Buyer's Agent in 2020
Shey Lamberty
West USA Realty
(602) 908-8706
1 in this area
41 Total Sales
-
Todd Becker
T
Seller's Agent in 2018
Todd Becker
West USA Realty
(480) 688-9376
6 Total Sales
-
Courtney Bossom

Buyer's Agent in 2018
Courtney Bossom
West USA Realty
(480) 310-8453
2 in this area
71 Total Sales
-
Cindy White

Buyer's Agent in 2012
Cindy White
HomeSmart Lifestyles
(480) 206-7100
60 Total Sales
Map
Source: Arizona Regional Multiple Listing Service (ARMLS)
MLS Number: 6153434
APN: 304-07-687
- 1149 N Sunnyvale Ave
- 3244 E San Angelo Ave
- 1156 N San Benito Dr
- 3427 E Gary Way
- 3575 E Gary Way
- 3089 E Indigo Bay Dr
- 3065 E Harvard Ave
- 17248 E Desert Ln
- 3851 E San Pedro Ave
- 3557 E Terrace Ave
- 3033 E Millbrae Ln
- 3065 E Santa Rosa Dr
- 3064 E Michelle Way
- 3938 E San Pedro Ave
- 3897 E Douglas Loop
- 3939 E Stanford Ave
- 3930 E Indigo Bay Ct
- 2859 E Millbrae Ln
- 2918 E Harwell Rd
- 723 N Joshua Tree Ln
