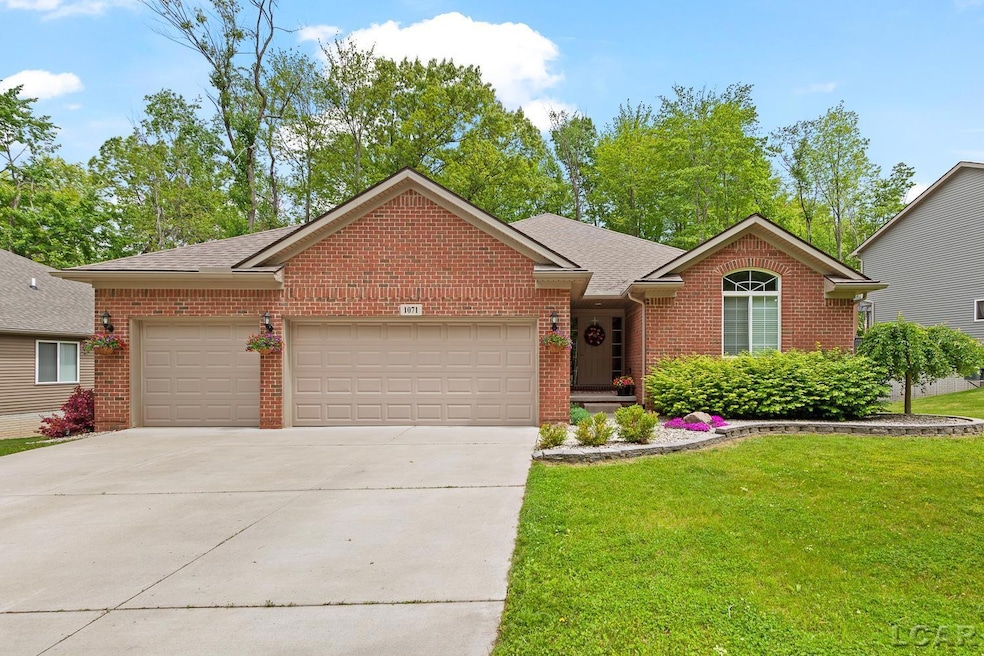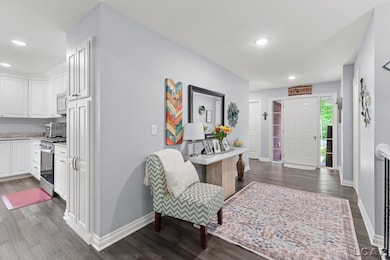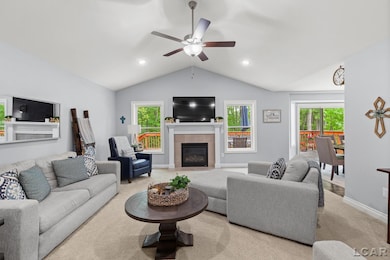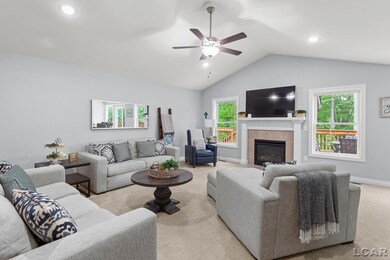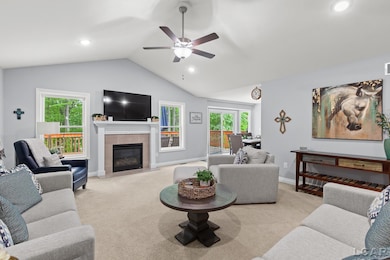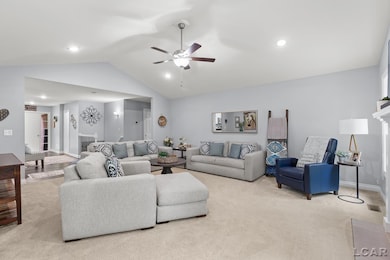
1071 Preservation Dr Unit 6 Tecumseh, MI 49286
Estimated payment $2,968/month
Highlights
- Deck
- Cathedral Ceiling
- 3 Car Attached Garage
- Ranch Style House
- Porch
- Eat-In Kitchen
About This Home
A graceful brick exterior sets the tone for the elegance within this newer home, perfectly situated on the outskirts of Tecumseh. Step into the welcoming foyer and instantly feel at home. The soaring cathedral ceilings and expansive windows in the living room showcase a striking fireplace and fill the space with natural light. In the dining area, breathtaking forest views provide the perfect backdrop for entertaining, with ample space to host friends and family. The kitchen is a chef’s dream, featuring granite countertops, stainless steel appliances, and abundant cabinetry. The split floor plan offers privacy and comfort, with two spacious bedrooms and a full bath on one side of the home, and a serene primary suite on the other. The primary retreat boasts beautiful views, a generous walk-in closet, and a luxurious bathroom complete with a tiled walk-in shower. Conveniently located on the main level are the laundry room and a guest bathroom. The finished walkout basement expands your living space with a large family room, an additional bedroom with egress window, a full bathroom, a dedicated storage room, and a spacious utility area with even more storage. The three-car garage offers plenty of room for vehicles and gear. Step outside to enjoy beautifully landscaped surroundings and a full-length deck that overlooks the backyard and the 32-acre wooded preservation easement exclusive to the neighborhood—your own peaceful escape. Don't miss the opportunity to call this exceptional home in Bonner Hills your own.
Last Listed By
Foundation Realty, LLC-Tecumseh License #LCAR-6506048480 Listed on: 05/30/2025
Home Details
Home Type
- Single Family
Est. Annual Taxes
Year Built
- Built in 2019
Lot Details
- 9,583 Sq Ft Lot
- 81 Ft Wide Lot
HOA Fees
- $59 Monthly HOA Fees
Home Design
- Ranch Style House
- Brick Exterior Construction
- Poured Concrete
- Vinyl Siding
Interior Spaces
- Cathedral Ceiling
- Ceiling Fan
- Gas Fireplace
- Entryway
- Family Room
- Living Room with Fireplace
- Ceramic Tile Flooring
Kitchen
- Eat-In Kitchen
- Oven or Range
- Microwave
- Dishwasher
Bedrooms and Bathrooms
- 4 Bedrooms
- Walk-In Closet
- Bathroom on Main Level
- 3.5 Bathrooms
Laundry
- Laundry Room
- Dryer
- Washer
Finished Basement
- Walk-Out Basement
- Basement Fills Entire Space Under The House
- Basement Window Egress
Parking
- 3 Car Attached Garage
- Garage Door Opener
Outdoor Features
- Deck
- Porch
Utilities
- Forced Air Heating and Cooling System
- Heating System Uses Natural Gas
- Gas Water Heater
- Internet Available
Community Details
- Jim Southworth HOA
- Bonner Hills Estates Subdivision
Listing and Financial Details
- Assessor Parcel Number Xt0-866-0600-00
Map
Home Values in the Area
Average Home Value in this Area
Property History
| Date | Event | Price | Change | Sq Ft Price |
|---|---|---|---|---|
| 05/30/2025 05/30/25 | For Sale | $414,900 | -- | $138 / Sq Ft |
Similar Homes in Tecumseh, MI
Source: Michigan Multiple Listing Service
MLS Number: 50176633
- 807 War Bonnet Dr
- 796 War Bonnet Dr
- 107 W Russell Rd
- 124 S Ottawa St
- 903 Burt St
- 6 Wheatland Dr
- 212 W Chicago Blvd
- 108 S Maiden Ln
- Parcel B Fieldstone Dr
- Parcel A Fieldstone Dr
- 607 Shadow Brooke Ln
- 5700 N Raisin Center Hwy
- 219 Chippewa St
- 6762 Gove Ct N
- 5549 Macon Hwy
- 723 Red Mill Point
- 724 Red Mill Point
- 726 Red Mill Point
- 730 Red Mill Point
- 728 Red Mill Point
