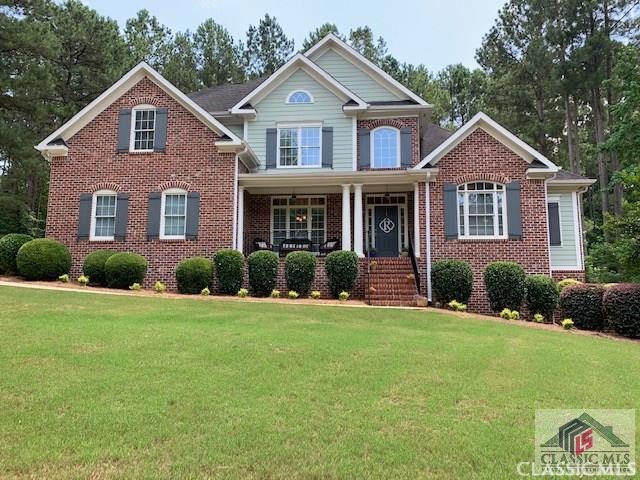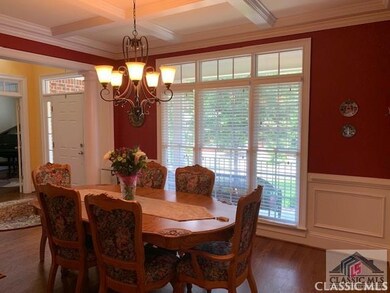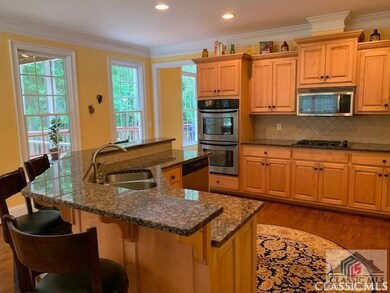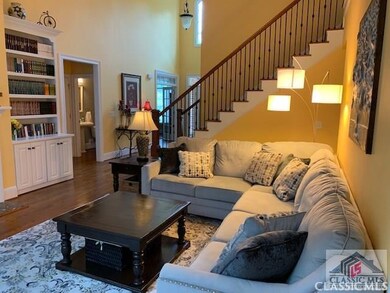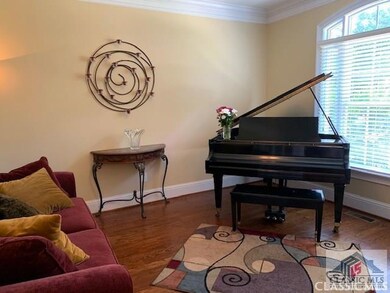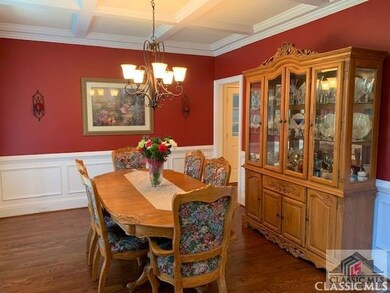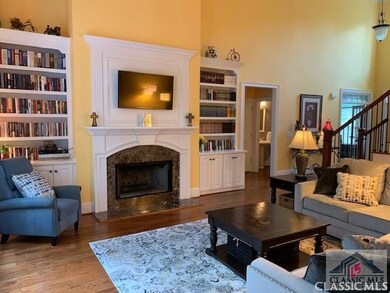
1071 Ridgeview Ln Bishop, GA 30621
Highlights
- Clubhouse
- Deck
- Traditional Architecture
- High Shoals Elementary School Rated A
- Vaulted Ceiling
- Wood Flooring
About This Home
As of April 2025If the thought of having the Best house, in the Best neighborhood, with the Best floor plan in Perfect condition appeals to you, then welcome to Boulder Springs very own 1071 Ridgeview Lane! This 4 bedroom, 3.5 all brick home has real, site finished Hardwood Floors throughout the main that provides a pet friendly, allergy reducing experience. A formal dining room, a family room with fireplace, a kitchen that boasts granite countertops, stainless appliances, double ovens, a breakfast bar, an eat-in kitchen area and a lovely Master Suite are all located on the main floor. Crown molding, extra wide base boards, wainscoting, and coffered ceilings abound throughout. Upstairs you will find 3 additional bedrooms, 1 having it's own private bath and the other with a jack-n-jill bath, along with a good sized bonus room! If that's not enough there is a full unfinished basement that has been stubbed, wired and framed, ready for you to design! The Charming, level & private backyard that backs up to conservation and Robinson Creek will be exactly where you want to spend your evenings relaxing and enjoying nature.
Last Agent to Sell the Property
B. Jason Bernstein
Keller Williams Greater Athens
Home Details
Home Type
- Single Family
Est. Annual Taxes
- $3,755
Year Built
- Built in 2005
Lot Details
- 0.7 Acre Lot
- Sprinkler System
HOA Fees
- $700 Monthly HOA Fees
Parking
- 2 Car Attached Garage
- Parking Available
- Garage Door Opener
Home Design
- Traditional Architecture
- Brick Exterior Construction
Interior Spaces
- 3,208 Sq Ft Home
- 2-Story Property
- Built-In Features
- Tray Ceiling
- Vaulted Ceiling
- Ceiling Fan
- Wood Burning Fireplace
- Window Treatments
- Entrance Foyer
- Family Room with Fireplace
- Screened Porch
Kitchen
- Eat-In Kitchen
- Range
- Microwave
- Dishwasher
- Solid Surface Countertops
Flooring
- Wood
- Carpet
- Tile
Bedrooms and Bathrooms
- 4 Bedrooms | 1 Primary Bedroom on Main
Unfinished Basement
- Interior and Exterior Basement Entry
- Stubbed For A Bathroom
Schools
- High Shoals Elementary School
- Oconee County Middle School
- Oconee County High School
Utilities
- Cooling Available
- Forced Air Heating System
- Programmable Thermostat
- Septic Tank
Additional Features
- Therapeutic Whirlpool
- Deck
Listing and Financial Details
- Assessor Parcel Number A 06E 052D
Community Details
Overview
- Association fees include ground maintenance, pool(s), tennis courts
- Boulder Springs Subdivision
Amenities
- Clubhouse
Recreation
- Tennis Courts
- Community Pool
Map
Home Values in the Area
Average Home Value in this Area
Property History
| Date | Event | Price | Change | Sq Ft Price |
|---|---|---|---|---|
| 04/14/2025 04/14/25 | Sold | $780,000 | +0.7% | $243 / Sq Ft |
| 03/21/2025 03/21/25 | Pending | -- | -- | -- |
| 03/19/2025 03/19/25 | For Sale | $774,900 | +72.2% | $242 / Sq Ft |
| 07/30/2019 07/30/19 | Sold | $449,900 | 0.0% | $140 / Sq Ft |
| 06/29/2019 06/29/19 | Pending | -- | -- | -- |
| 06/27/2019 06/27/19 | For Sale | $449,900 | -- | $140 / Sq Ft |
Tax History
| Year | Tax Paid | Tax Assessment Tax Assessment Total Assessment is a certain percentage of the fair market value that is determined by local assessors to be the total taxable value of land and additions on the property. | Land | Improvement |
|---|---|---|---|---|
| 2024 | $4,578 | $244,964 | $33,000 | $211,964 |
| 2023 | $4,578 | $234,262 | $32,000 | $202,262 |
| 2022 | $4,262 | $198,892 | $28,000 | $170,892 |
| 2021 | $4,266 | $184,612 | $28,000 | $156,612 |
| 2020 | $4,096 | $177,035 | $28,000 | $149,035 |
| 2019 | $3,852 | $166,500 | $28,000 | $138,500 |
| 2018 | $3,746 | $158,536 | $24,000 | $134,536 |
| 2017 | $3,715 | $157,226 | $24,000 | $133,226 |
| 2016 | $3,694 | $156,354 | $24,000 | $132,354 |
| 2015 | $3,675 | $155,253 | $24,000 | $131,253 |
| 2014 | -- | $157,083 | $24,000 | $133,083 |
Mortgage History
| Date | Status | Loan Amount | Loan Type |
|---|---|---|---|
| Open | $500,000 | New Conventional | |
| Previous Owner | $179,960 | New Conventional | |
| Previous Owner | $353,400 | New Conventional | |
| Previous Owner | $360,000 | New Conventional | |
| Previous Owner | $359,900 | New Conventional |
Deed History
| Date | Type | Sale Price | Title Company |
|---|---|---|---|
| Warranty Deed | $500,000 | -- | |
| Warranty Deed | $449,900 | -- | |
| Warranty Deed | -- | -- | |
| Deed | $449,900 | -- |
Similar Homes in Bishop, GA
Source: CLASSIC MLS (Athens Area Association of REALTORS®)
MLS Number: 969919
APN: A06-E0-52D
- 1041 Pin Oak Ct
- 2150 Boulder Ridge Ln
- 2755 New High Shoals Rd
- 1030 Ridgefield Dr
- 2351 Elder Rd
- 1225 Andora Ct
- 1020 Laurel Chase Run
- 2300 New High Shoals Rd
- 1061 Elder Heights Dr
- 1648 Turtle Pond Dr
- 2100 Union Church Rd
- 4893 Whitlow Ridge Dr
- 1805 Stonewood Field Rd
- 6020 High Shoals Rd
- 1465 Stonewood Field Rd
