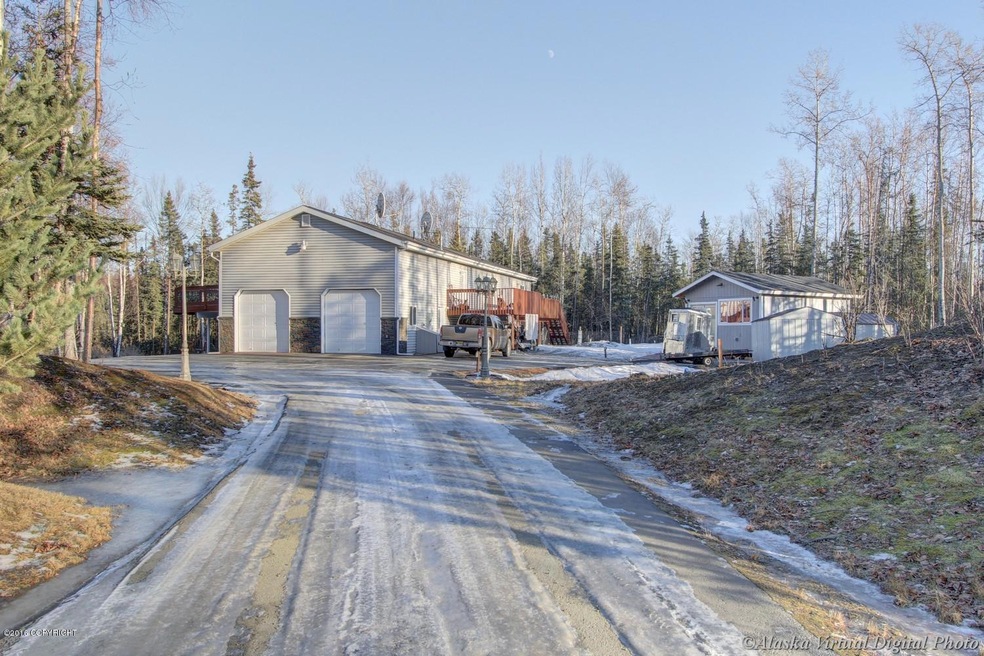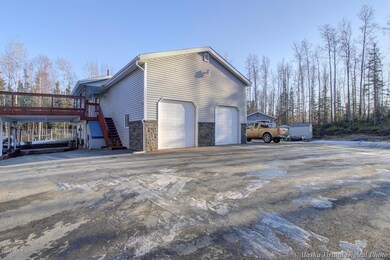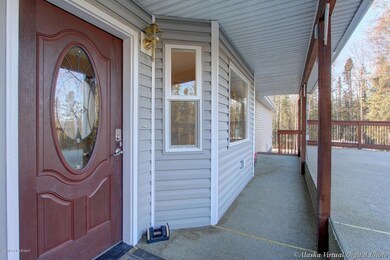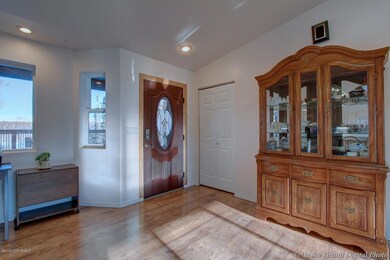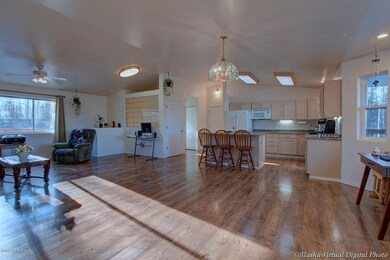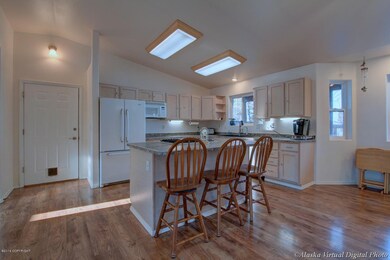Only house like it on the market! This 4 bedroom, 4 bathroom home is designed like an up and down duplex. There are 2 Master Suites as well as 2 living areas, 2 dining areas and 2 complete kitchens. This home also has a walk in pantry, laundry room, 2 car heated garage, fireplace and front and back raised decks. All this on a horse property with 3 outbuildings, 2 decks, and pond with dock!Upstairs:
Master suite has linen closet, walk in closet, traditional closet, built in ironing station, reading nook and attached bathroom. Master bathroom features his and her sinks, double fixture shower and enlarged medicine cabinet/mirror.
Large great room has natural gas fire place and connects to the dining area and Kitchen. The Kitchen features custom lighting under the cabinets, built in microwave,island with electrical outlets, composite sink, fridge, oven and dishwasher. The walk in pantry is within close proximity to the kitchen through the door to the garage.
Entrances for upstairs consist of the front door off of the front deck, the back door through the laundry room to the back deck and also from the garage.
Downstairs:
Downstairs has an interior entry as well as an exterior entry through double Andersen doors.
Master Suite has double closets and handicap accessible shower.
Second bedroom is over sized and has double closets.
Large great room has built in book shelves and connects the dining area and Kitchen. Kitchen features under cabinet lighting, composite sink, oven/range, fridge and portable dish washer.
This home is almost 3500 sq ft and that doesn't include the added loft in the garage that is used for the office and pantry. Loft is carpeted and built to be possible to easily remove.
The uniqueness of this plan with the size, individual living areas and handicap features make the possibilities for this home endless.
Additional out building is 20x16 and has electricity and carpet. It is unfinished and could be finished as a dry cabin or work shop easily.

