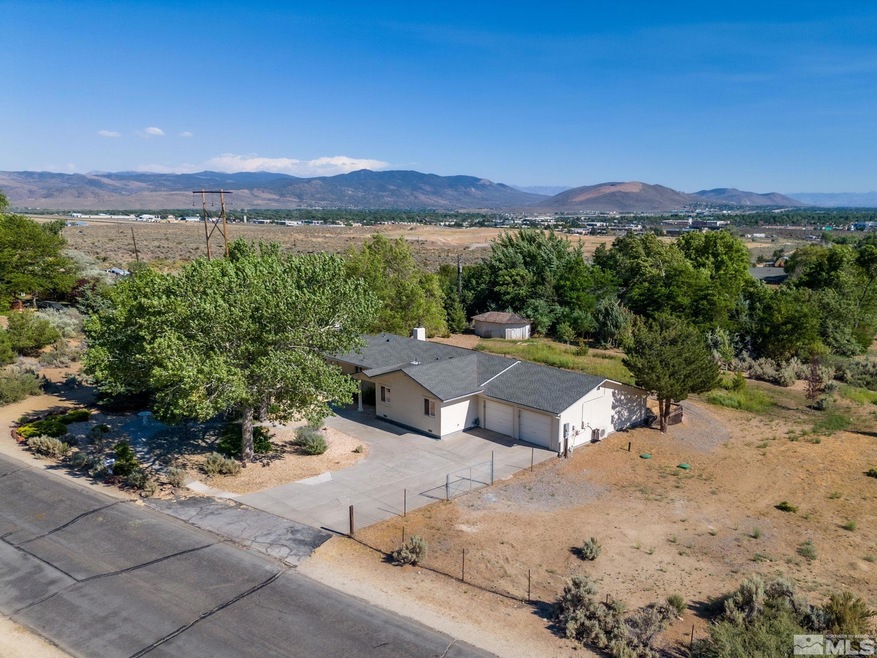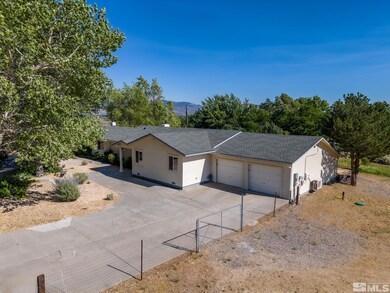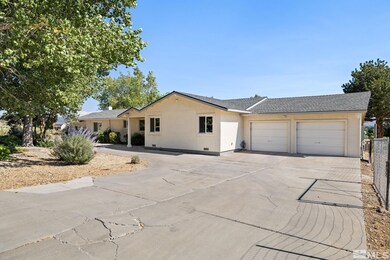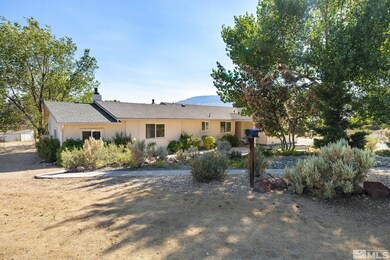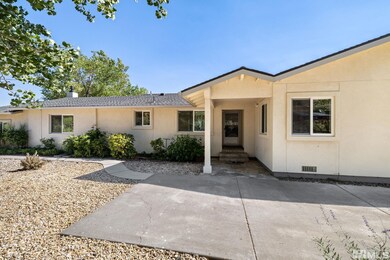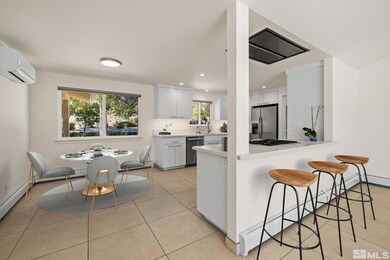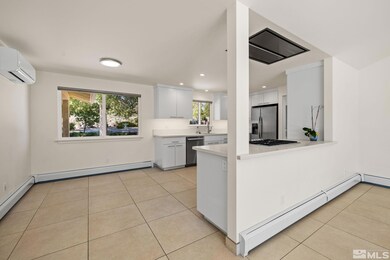
1071 S Sutro Terrace Carson City, NV 89706
Arrow Head-North Carson NeighborhoodHighlights
- Barn
- Solar Power System
- View of Trees or Woods
- Horses Allowed On Property
- Two Primary Bedrooms
- Living Room with Fireplace
About This Home
As of April 2025This home truly is a must see. Fully remodeled with some of the best materials. The kitchen has top of the line appliances, and a spacious pantry. Every bedroom has its own bathroom, The two large masters each have their own walk-in tub/shower. High ceilings throughout gives you a grand feel. Enjoy nights by one of the two gas log fireplaces. This home sits on a full acre that has beautiful views and a wonderful newer concrete patio for those family gatherings or morning coffee., Workshop/storage off of 2 car garage. Plenty of space for RV, toys etc. Zero scape yard for easy maintenance. Convenient freeway access. Close to major shopping, dining and entertainment.
Last Agent to Sell the Property
Dickson Realty - Caughlin License #BS.146893 Listed on: 07/10/2024

Last Buyer's Agent
Mike Baziuk
Allison James Estates & Homes License #S.201715
Home Details
Home Type
- Single Family
Est. Annual Taxes
- $2,283
Year Built
- Built in 1965
Lot Details
- 1.04 Acre Lot
- Back Yard Fenced
- Landscaped
- Level Lot
- Property is zoned SF1A
Parking
- 2 Car Attached Garage
- Garage Door Opener
Property Views
- Woods
- Mountain
- Desert
Home Design
- Pitched Roof
- Stick Built Home
- Stucco
Interior Spaces
- 2,290 Sq Ft Home
- 1-Story Property
- High Ceiling
- Gas Log Fireplace
- Double Pane Windows
- Vinyl Clad Windows
- Blinds
- Living Room with Fireplace
- 2 Fireplaces
- Combination Kitchen and Dining Room
- Crawl Space
- Fire and Smoke Detector
Kitchen
- <<builtInOvenToken>>
- Gas Oven
- Gas Cooktop
- <<microwave>>
- Dishwasher
- Disposal
Flooring
- Carpet
- Radiant Floor
- Ceramic Tile
Bedrooms and Bathrooms
- 3 Bedrooms
- Double Master Bedroom
- 3 Full Bathrooms
Laundry
- Laundry Room
- Laundry in Hall
- Dryer
- Shelves in Laundry Area
Outdoor Features
- Patio
- Outbuilding
Schools
- Fremont Elementary School
- Carson Middle School
- Carson High School
Utilities
- Cooling Available
- Air Source Heat Pump
- Heating System Uses Natural Gas
- Private Water Source
- Well
- Gas Water Heater
- Septic Tank
- Internet Available
- Phone Available
- Cable TV Available
Additional Features
- Solar Power System
- Barn
- Horses Allowed On Property
Community Details
- No Home Owners Association
Listing and Financial Details
- Home warranty included in the sale of the property
- Assessor Parcel Number 00803605
Ownership History
Purchase Details
Home Financials for this Owner
Home Financials are based on the most recent Mortgage that was taken out on this home.Purchase Details
Purchase Details
Home Financials for this Owner
Home Financials are based on the most recent Mortgage that was taken out on this home.Purchase Details
Home Financials for this Owner
Home Financials are based on the most recent Mortgage that was taken out on this home.Similar Homes in Carson City, NV
Home Values in the Area
Average Home Value in this Area
Purchase History
| Date | Type | Sale Price | Title Company |
|---|---|---|---|
| Bargain Sale Deed | $720,000 | Stewart Title | |
| Quit Claim Deed | -- | None Listed On Document | |
| Bargain Sale Deed | $675,000 | First Centennial Title | |
| Bargain Sale Deed | $390,000 | First Centennial Reno |
Mortgage History
| Date | Status | Loan Amount | Loan Type |
|---|---|---|---|
| Open | $684,000 | New Conventional | |
| Previous Owner | $275,000 | New Conventional | |
| Previous Owner | $246,000 | New Conventional | |
| Previous Owner | $100,000 | Credit Line Revolving | |
| Previous Owner | $240,000 | Future Advance Clause Open End Mortgage |
Property History
| Date | Event | Price | Change | Sq Ft Price |
|---|---|---|---|---|
| 04/11/2025 04/11/25 | Sold | $720,000 | -2.0% | $314 / Sq Ft |
| 03/12/2025 03/12/25 | Pending | -- | -- | -- |
| 02/18/2025 02/18/25 | For Sale | $735,000 | +8.9% | $321 / Sq Ft |
| 08/08/2024 08/08/24 | Sold | $675,000 | +3.8% | $295 / Sq Ft |
| 07/15/2024 07/15/24 | Pending | -- | -- | -- |
| 07/09/2024 07/09/24 | For Sale | $650,000 | +66.7% | $284 / Sq Ft |
| 02/28/2017 02/28/17 | Sold | $390,000 | -2.5% | $170 / Sq Ft |
| 01/23/2017 01/23/17 | Pending | -- | -- | -- |
| 12/14/2016 12/14/16 | For Sale | $399,900 | -- | $175 / Sq Ft |
Tax History Compared to Growth
Tax History
| Year | Tax Paid | Tax Assessment Tax Assessment Total Assessment is a certain percentage of the fair market value that is determined by local assessors to be the total taxable value of land and additions on the property. | Land | Improvement |
|---|---|---|---|---|
| 2024 | $2,334 | $81,875 | $42,000 | $39,875 |
| 2023 | $2,497 | $78,451 | $42,000 | $36,451 |
| 2022 | $2,217 | $74,489 | $36,750 | $37,739 |
| 2021 | $2,002 | $66,811 | $32,900 | $33,911 |
| 2020 | $2,002 | $57,743 | $29,050 | $28,693 |
| 2019 | $1,883 | $58,266 | $29,050 | $29,216 |
| 2018 | $1,828 | $55,470 | $26,425 | $29,045 |
| 2017 | $1,753 | $54,270 | $25,200 | $29,070 |
| 2016 | $1,710 | $51,119 | $21,000 | $30,119 |
| 2015 | $1,706 | $51,656 | $21,000 | $30,656 |
| 2014 | $1,656 | $46,765 | $17,500 | $29,265 |
Agents Affiliated with this Home
-
Jerry Morrissey

Seller's Agent in 2025
Jerry Morrissey
Allison James Estates & Homes
(775) 762-3308
1 in this area
71 Total Sales
-
Wesley Pittman

Buyer's Agent in 2025
Wesley Pittman
TrueNest Properties
(775) 544-1169
1 in this area
109 Total Sales
-
Chris Yochum

Seller's Agent in 2024
Chris Yochum
Dickson Realty
(775) 432-4020
2 in this area
145 Total Sales
-
M
Buyer's Agent in 2024
Mike Baziuk
Allison James Estates & Homes
-
N
Seller's Agent in 2017
Natalie Noll
Coldwell Banker Select RE Day
Map
Source: Northern Nevada Regional MLS
MLS Number: 240008631
APN: 008-036-05
- 1401 Jefferson Dr
- 4875 W Sutro Terrace
- 1350 Old Hot Springs Rd
- 00 N Goni Rd
- 150 Manzanita Terrace
- 310 Mark Way
- 7 Shady Tree Ln
- 773 Crimson Cir
- 1809 Franklin Rd
- 92 Manzanita Terrace
- 3803 Imperial Way
- 777 W Bonanza Dr
- 4710 Yukon Ct
- 3210 Northgate Ln
- 4806 Lincoln Ct
- 5931 Goni Rd
- 3187 Imperial Way
- 3291 Imperial Way
- 1328 Windridge Dr
- 56 Heaven Hill Way
