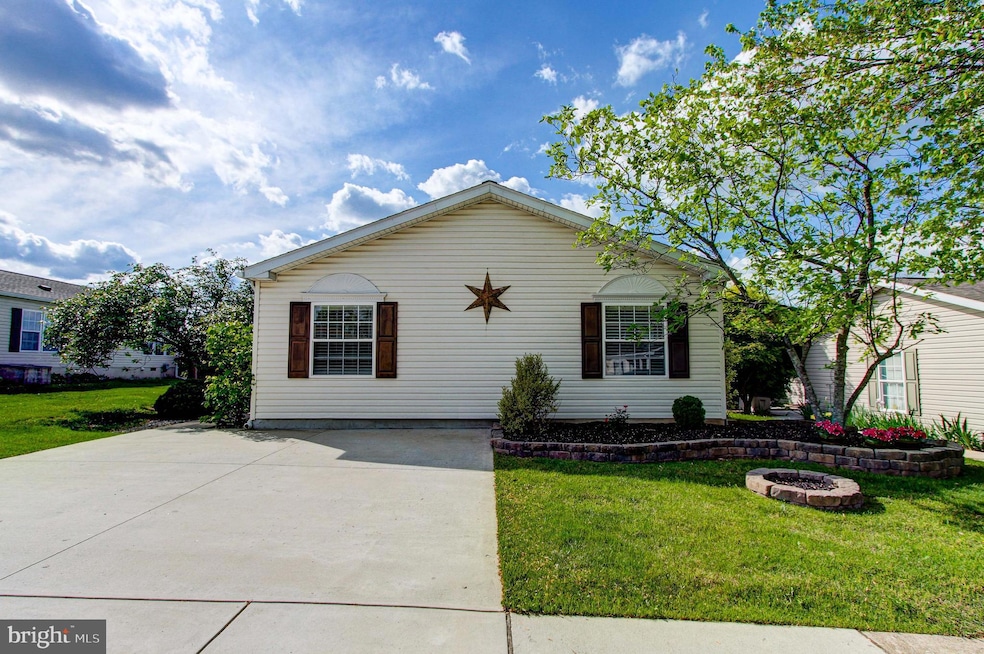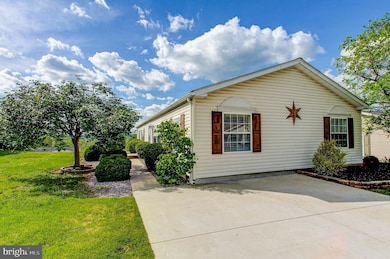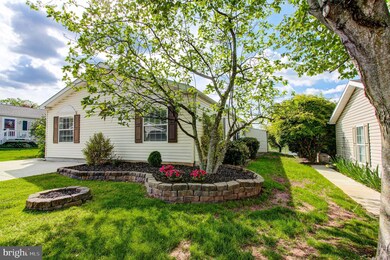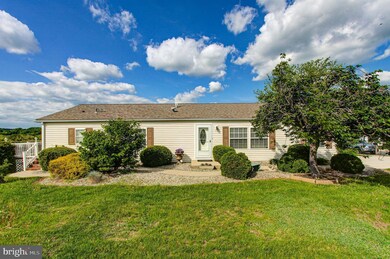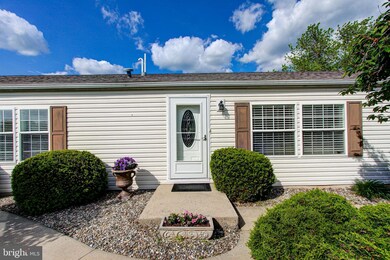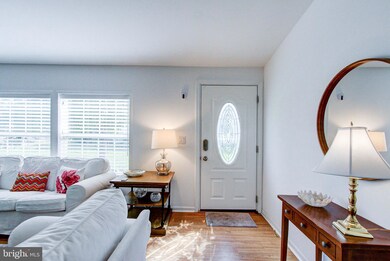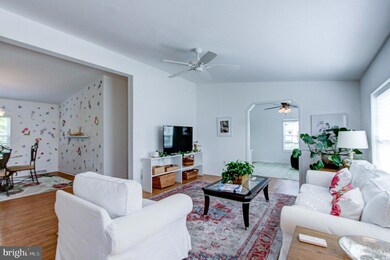
1071 Scenic View Dr Schwenksville, PA 19473
Skippack Township NeighborhoodEstimated payment $1,506/month
Highlights
- Senior Living
- No HOA
- Soaking Tub
- Rambler Architecture
- Community Pool
- Forced Air Heating and Cooling System
About This Home
Welcome to 1071 Scenic View Drive, a charming home nestled in the sought-after 55+ community of Creekwood Village in beautiful Skippack Township. This active adult community offers a wealth of amenities, including a community pool, clubhouse, and monthly events to keep residents engaged and entertained. Enjoy a lifestyle that balances relaxation and activity in this serene setting.
As you step inside, you’ll immediately notice the light and airy ambiance with a neutral palette that complements any style. The open-concept layout seamlessly connects the living room, dining room, and adjoining family room or office creating an ideal space for both everyday living and entertaining.
The beautifully updated kitchen features white cabinetry, breakfast bar, large pantry and modern finishes, making meal preparation a breeze. The home boasts two spacious bedrooms and two well-appointed baths. The master suite is a true retreat, complete with a walk-in closet and an updated bath featuring a soaking tub and separate shower for ultimate relaxation. The guest bath has also been tastefully updated.
Convenience is key with a laundry room located just off the kitchen, providing easy access to the spacious deck. The deck offers panoramic views of Schwenksville, perfect for enjoying your morning coffee or unwinding after a long day.
Notable updates include a new roof (2019), HVAC system (2013), and hot water heater (2025), and newer top quality windows ensuring peace of mind for years to come.
Come discover all this home has to offer in the vibrant and welcoming community of Creekwood Village!
Listing Agent
Keller Williams Real Estate-Montgomeryville License #RS372975 Listed on: 05/08/2025

Property Details
Home Type
- Manufactured Home
Est. Annual Taxes
- $3,114
Year Built
- Built in 1999
Lot Details
- Land Lease expires in 100 years
- Ground Rent
- Property is in very good condition
Home Design
- Rambler Architecture
- Architectural Shingle Roof
- Vinyl Siding
Interior Spaces
- 1,680 Sq Ft Home
- Property has 1 Level
- Vinyl Flooring
- Dishwasher
Bedrooms and Bathrooms
- 2 Main Level Bedrooms
- 2 Full Bathrooms
- Soaking Tub
- Bathtub with Shower
- Walk-in Shower
Parking
- 2 Parking Spaces
- 2 Driveway Spaces
Mobile Home
- Mobile Home Make is Marlette
- Manufactured Home
Utilities
- Forced Air Heating and Cooling System
- Propane
- Electric Water Heater
- Cable TV Available
Listing and Financial Details
- Tax Lot 5
- Assessor Parcel Number 51-00-02986-662
Community Details
Overview
- Senior Living
- No Home Owners Association
- Senior Community | Residents must be 55 or older
- Creekwood Village Subdivision
- Property Manager
Recreation
- Community Pool
Pet Policy
- Limit on the number of pets
- Dogs and Cats Allowed
Map
Home Values in the Area
Average Home Value in this Area
Property History
| Date | Event | Price | Change | Sq Ft Price |
|---|---|---|---|---|
| 06/18/2025 06/18/25 | Pending | -- | -- | -- |
| 06/13/2025 06/13/25 | Price Changed | $225,000 | -5.9% | $134 / Sq Ft |
| 05/08/2025 05/08/25 | For Sale | $239,000 | +64.8% | $142 / Sq Ft |
| 07/01/2020 07/01/20 | Sold | $145,000 | 0.0% | $86 / Sq Ft |
| 05/24/2020 05/24/20 | Pending | -- | -- | -- |
| 04/08/2020 04/08/20 | For Sale | $145,000 | -- | $86 / Sq Ft |
Similar Homes in Schwenksville, PA
Source: Bright MLS
MLS Number: PAMC2139688
APN: 51-00-02986-662
- 1090 Club House Ct
- 1043 Scenic View Dr
- 601 Grater Ave
- 913 Gravel Pike
- 0 Bridge St Unit PAMC2141050
- 514 Gravel Pike
- 52 Wartman Rd
- 4741 Macgregor Dr
- 773 Martingale Rd
- 196 Lexington Rd Unit 165
- 57 Salem Rd
- 4759 Macgregor Dr
- 4830 Spencer Dr
- 30 2nd St
- 0 Gravel Pike Unit PAMC2113842
- 4506 Skippack Pike
- 201 Forge Rd
- 816 Arbor Ln
- 611 Appaloosa Rd
- 656 Longwood Rd
