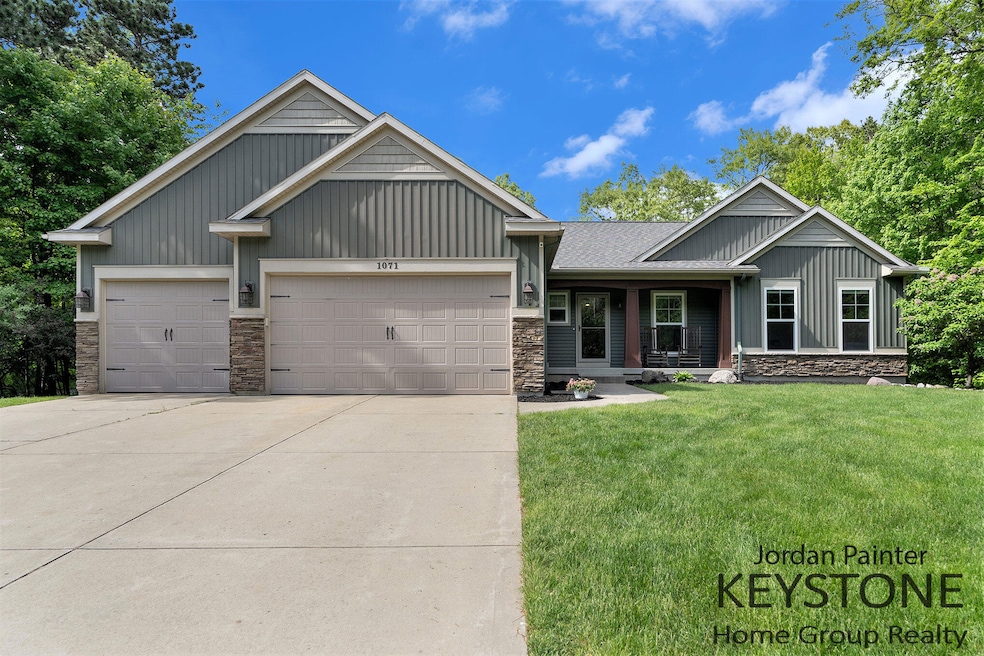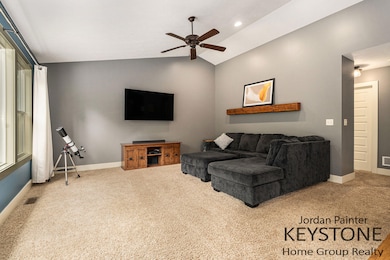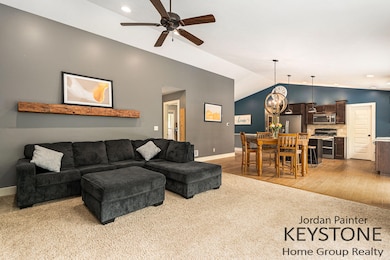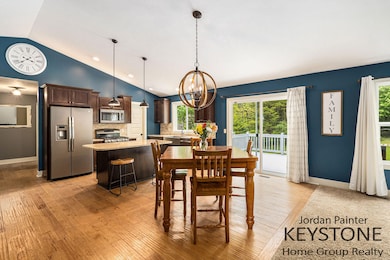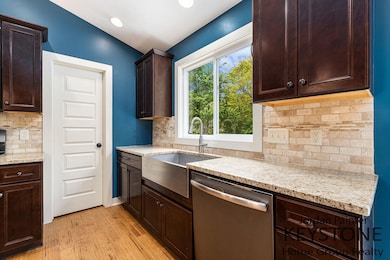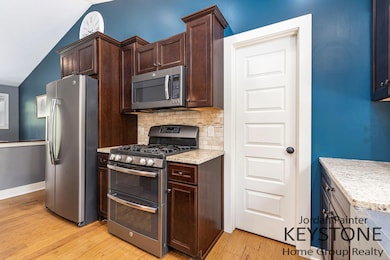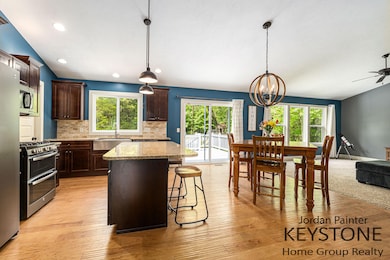
1071 Tibalew Dr NW Sparta, MI 49345
Highlights
- 1.96 Acre Lot
- Deck
- 3 Car Attached Garage
- Ridgeview Elementary School Rated A-
- Engineered Wood Flooring
- Eat-In Kitchen
About This Home
As of July 2025Welcome to 1071 Tibalew Dr, a stunning 3-bedroom, 2.5-bathroom home situated on nearly 2 acres of private land in the peaceful, quiet neighborhood of Sparta. This home offers the perfect combination of modern amenities and serene country living. The spacious kitchen is a chef's dream, featuring modern cabinets, sleek granite countertops, a stylish stone backsplash, and engineered hardwood flooring. The open floorplan, with cathedral ceilings, creates a bright and airy feel throughout the home. The primary suite is a true retreat, complete with a walk-in shower, a freestanding soaking tub, and plenty of space to unwind. Thoughtful features throughout the home include a laundry chute in the primary closet, hot and cold water in the garage, and motion sensor lights in the primary closet. Outside, you'll find a large backyard with a stamped concrete fire pit area, a covered porch, and raised garden beds, all set against a backdrop of mature trees and walking paths in the woods. The private, tranquil setting on a small, quiet street with only 16 homes ensures a peaceful lifestyle, with friendly neighbors and room to grow. The lot also provides ample space for gardening, a sand-based garden area, and the possibility to add a pole barn, as the HOA allows. The basement is ready to be finished, offering even more potential living space. With so much to offer, this beautiful home is a rare find and an ideal place to make lasting memories.
Home Details
Home Type
- Single Family
Est. Annual Taxes
- $4,340
Year Built
- Built in 2012
Lot Details
- 1.96 Acre Lot
- Lot Dimensions are 339x59x195x210x214x399
- Property is zoned RR, RR
HOA Fees
- $83 Monthly HOA Fees
Parking
- 3 Car Attached Garage
- Front Facing Garage
Home Design
- Brick or Stone Mason
- Composition Roof
- Vinyl Siding
- Stone
Interior Spaces
- 1,525 Sq Ft Home
- 1-Story Property
- Living Room
- Dining Area
Kitchen
- Eat-In Kitchen
- Range<<rangeHoodToken>>
- <<microwave>>
- Dishwasher
- Kitchen Island
Flooring
- Engineered Wood
- Carpet
Bedrooms and Bathrooms
- 3 Main Level Bedrooms
Laundry
- Laundry on main level
- Dryer
- Washer
Basement
- Basement Fills Entire Space Under The House
- Laundry in Basement
Outdoor Features
- Deck
- Patio
Utilities
- Forced Air Heating and Cooling System
- Heating System Uses Natural Gas
- Well
- Water Softener is Owned
- Septic System
Community Details
- Association fees include trash
- Association Phone (616) 340-6258
Ownership History
Purchase Details
Home Financials for this Owner
Home Financials are based on the most recent Mortgage that was taken out on this home.Purchase Details
Home Financials for this Owner
Home Financials are based on the most recent Mortgage that was taken out on this home.Purchase Details
Home Financials for this Owner
Home Financials are based on the most recent Mortgage that was taken out on this home.Purchase Details
Home Financials for this Owner
Home Financials are based on the most recent Mortgage that was taken out on this home.Purchase Details
Home Financials for this Owner
Home Financials are based on the most recent Mortgage that was taken out on this home.Similar Homes in Sparta, MI
Home Values in the Area
Average Home Value in this Area
Purchase History
| Date | Type | Sale Price | Title Company |
|---|---|---|---|
| Warranty Deed | $258,000 | None Available | |
| Interfamily Deed Transfer | -- | None Available | |
| Interfamily Deed Transfer | -- | None Available | |
| Warranty Deed | $28,900 | None Available | |
| Warranty Deed | $37,000 | -- |
Mortgage History
| Date | Status | Loan Amount | Loan Type |
|---|---|---|---|
| Open | $49,449 | Future Advance Clause Open End Mortgage | |
| Open | $227,000 | New Conventional | |
| Closed | $232,200 | New Conventional | |
| Previous Owner | $148,500 | New Conventional | |
| Previous Owner | $158,400 | New Conventional | |
| Previous Owner | $33,300 | Balloon |
Property History
| Date | Event | Price | Change | Sq Ft Price |
|---|---|---|---|---|
| 07/09/2025 07/09/25 | Sold | $479,900 | 0.0% | $315 / Sq Ft |
| 06/01/2025 06/01/25 | Pending | -- | -- | -- |
| 05/29/2025 05/29/25 | For Sale | $479,900 | -- | $315 / Sq Ft |
Tax History Compared to Growth
Tax History
| Year | Tax Paid | Tax Assessment Tax Assessment Total Assessment is a certain percentage of the fair market value that is determined by local assessors to be the total taxable value of land and additions on the property. | Land | Improvement |
|---|---|---|---|---|
| 2025 | $2,973 | $206,800 | $0 | $0 |
| 2024 | $2,973 | $197,300 | $0 | $0 |
| 2023 | $3,974 | $171,200 | $0 | $0 |
| 2022 | $3,770 | $150,300 | $0 | $0 |
| 2021 | $2,640 | $141,100 | $0 | $0 |
| 2020 | $2,616 | $124,600 | $0 | $0 |
| 2019 | $3,653 | $121,600 | $0 | $0 |
| 2018 | $3,580 | $116,000 | $0 | $0 |
| 2017 | $2,790 | $113,300 | $0 | $0 |
| 2016 | $2,690 | $92,100 | $0 | $0 |
| 2015 | -- | $92,100 | $0 | $0 |
| 2013 | -- | $87,100 | $0 | $0 |
Agents Affiliated with this Home
-
Jordan Painter

Seller's Agent in 2025
Jordan Painter
Keystone Home Group Realty LLC
(616) 299-8470
4 in this area
217 Total Sales
-
Joseph Clement
J
Buyer's Agent in 2025
Joseph Clement
Five Star Real Estate (Grandv)
(616) 648-0885
4 in this area
89 Total Sales
-
Terry Puffer

Buyer Co-Listing Agent in 2025
Terry Puffer
Five Star Real Estate-W Norton
(231) 855-5001
2 in this area
646 Total Sales
Map
Source: Southwestern Michigan Association of REALTORS®
MLS Number: 25024914
APN: 41-06-05-102-017
- 13625 Krauskopf Rd NE
- 13 15 Mile Rd NW
- 2216 Avalon View Dr NE Unit 78
- 11986 Reyburn Dr NE
- 13250 Algoma Ave NE
- 221 Circle Dr Unit 221
- 11991 N Division Ave
- 204 Landmark St
- 83 Viking Dr Unit 83
- 68 Viking Dr NW
- 3 Happy End Dr Unit 3
- 450 Beam Ct NW
- 26 Traveler Dr NW
- 11717 Maywood Dr NE
- 91 Traveler Dr NW Unit 91
- 143 Toby Rd Unit I
- 116 San Souci Dr Unit 116
- V/L Par 1 Algoma Ave
- 144 Toby Rd Unit C
- 124 Toby Rd Unit B
