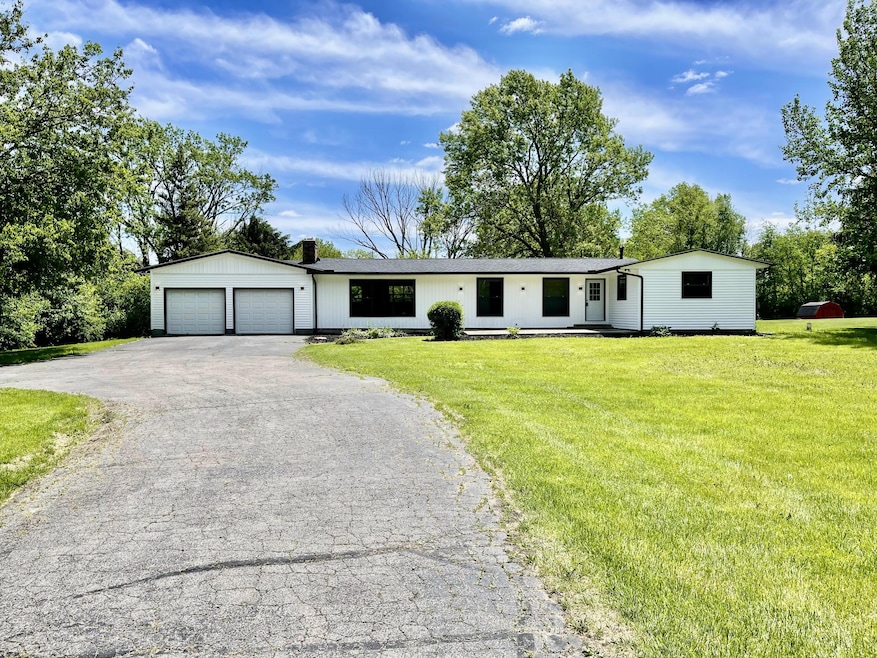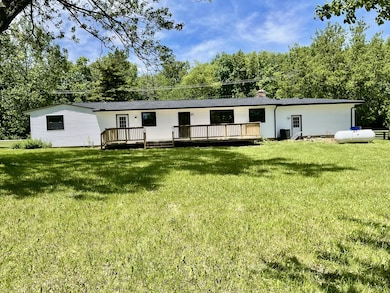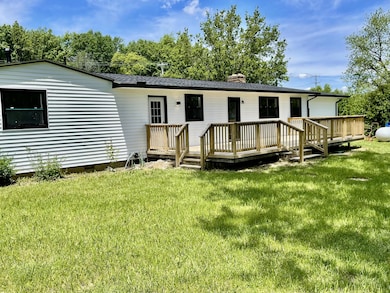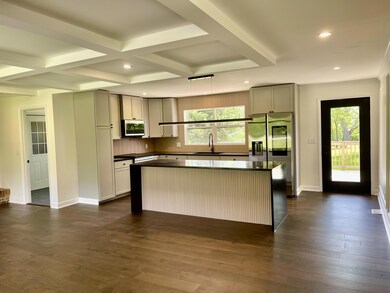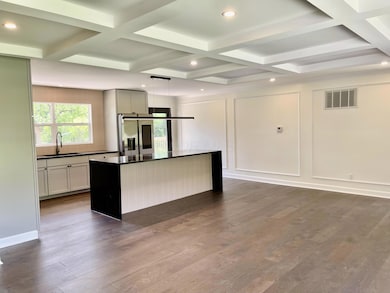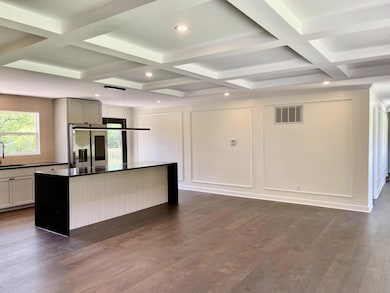
1071 U S 42 London, OH 43140
Estimated payment $3,157/month
Highlights
- Deck
- Great Room
- Shed
- Ranch Style House
- 2 Car Attached Garage
- Forced Air Heating and Cooling System
About This Home
**Professional Photos Coming Soon** Welcome to this stunning, completely renovated ranch-style home offering modern comfort and timeless elegance. With 4 spacious bedrooms, 3 luxurious full bathrooms, and 1,888 square feet of beautifully finished living space, this property is designed to impress. Step inside to discover elegant finishes throughout, including beautiful hardwood flooring, fresh paint, and canned lighting that create a warm, inviting atmosphere. The chef-inspired kitchen boasts stainless steel appliances, quartz countertops, and ample storage, making it ideal for both everyday living and special occasions. The inviting Great Room features a brick-surround fireplace flanked by custom built-in cabinets, creating a warm and stylish focal point. Each of the spa-like bathrooms has been meticulously designed with high-end fixtures and finishes to provide a relaxing retreat. Enjoy peace of mind with all new plumbing, electrical, HVAC (2017), windows, and roof—everything is brand new from top to bottom. Situated on over an acre of land, the home features a 2-car garage and a generously sized driveway that accommodates up to 8 additional vehicles—perfect for entertaining. Outdoors, you'll find a newly built deck, perfect for summer gatherings, and fresh landscaping that enhances the home's curb appeal. This home is the perfect blend of style, space, and functionality—truly a must-see!
Open House Schedule
-
Sunday, June 01, 20251:00 to 3:00 pm6/1/2025 1:00:00 PM +00:006/1/2025 3:00:00 PM +00:00Add to Calendar
Home Details
Home Type
- Single Family
Est. Annual Taxes
- $2,520
Year Built
- Built in 1967
Lot Details
- 1.03 Acre Lot
Parking
- 2 Car Attached Garage
Home Design
- Ranch Style House
- Block Foundation
- Vinyl Siding
Interior Spaces
- 1,888 Sq Ft Home
- Wood Burning Fireplace
- Insulated Windows
- Great Room
- Laminate Flooring
Kitchen
- Electric Range
- Microwave
- Dishwasher
Bedrooms and Bathrooms
- 4 Main Level Bedrooms
- 3 Full Bathrooms
Basement
- Partial Basement
- Crawl Space
Outdoor Features
- Deck
- Shed
- Storage Shed
Utilities
- Forced Air Heating and Cooling System
- Well
- Private Sewer
Listing and Financial Details
- Assessor Parcel Number 05-00212.000
Map
Home Values in the Area
Average Home Value in this Area
Tax History
| Year | Tax Paid | Tax Assessment Tax Assessment Total Assessment is a certain percentage of the fair market value that is determined by local assessors to be the total taxable value of land and additions on the property. | Land | Improvement |
|---|---|---|---|---|
| 2024 | $2,646 | $71,070 | $16,890 | $54,180 |
| 2023 | $2,520 | $71,070 | $16,890 | $54,180 |
| 2022 | $2,388 | $59,090 | $14,040 | $45,050 |
| 2021 | $2,390 | $59,090 | $14,040 | $45,050 |
| 2020 | $2,277 | $59,090 | $14,040 | $45,050 |
| 2019 | $1,948 | $50,440 | $12,640 | $37,800 |
| 2018 | $1,950 | $50,440 | $12,640 | $37,800 |
| 2017 | $1,919 | $50,440 | $12,640 | $37,800 |
| 2016 | $1,229 | $43,370 | $12,640 | $30,730 |
| 2015 | $1,414 | $43,370 | $12,640 | $30,730 |
| 2014 | $1,414 | $43,370 | $12,640 | $30,730 |
| 2013 | -- | $52,730 | $13,690 | $39,040 |
Property History
| Date | Event | Price | Change | Sq Ft Price |
|---|---|---|---|---|
| 07/12/2024 07/12/24 | Sold | $185,000 | -11.9% | $98 / Sq Ft |
| 06/17/2024 06/17/24 | Pending | -- | -- | -- |
| 06/14/2024 06/14/24 | For Sale | $209,900 | -- | $111 / Sq Ft |
Purchase History
| Date | Type | Sale Price | Title Company |
|---|---|---|---|
| Warranty Deed | $185,000 | Title Connect | |
| Certificate Of Transfer | -- | Attorney |
Mortgage History
| Date | Status | Loan Amount | Loan Type |
|---|---|---|---|
| Open | $239,800 | Credit Line Revolving |
Similar Homes in London, OH
Source: Columbus and Central Ohio Regional MLS
MLS Number: 225018387
APN: 05-00212.000
- 1123 Hampton Ln
- 1154 Hampton Ln
- 1063 Hartford Ln
- 1065 Hartford Ln
- 1052 E Margate Cir
- 1139 Dorset Dr
- 0 Keny Blvd Unit 225008830
- 329 Bishop Dr
- 331 Bishop Dr
- 411 Eaton St
- 306 Northview Dr
- 1560 State Route 665
- 2301 Ohio 665
- 2301 State Route 665
- 208 Washington Ave
- 1011 Lafayette Plain City Rd
- 429 Quincy Cir
- 504 Hawthorne Ave
- 560 Reagan's Ridge
- 105 Park Ave
