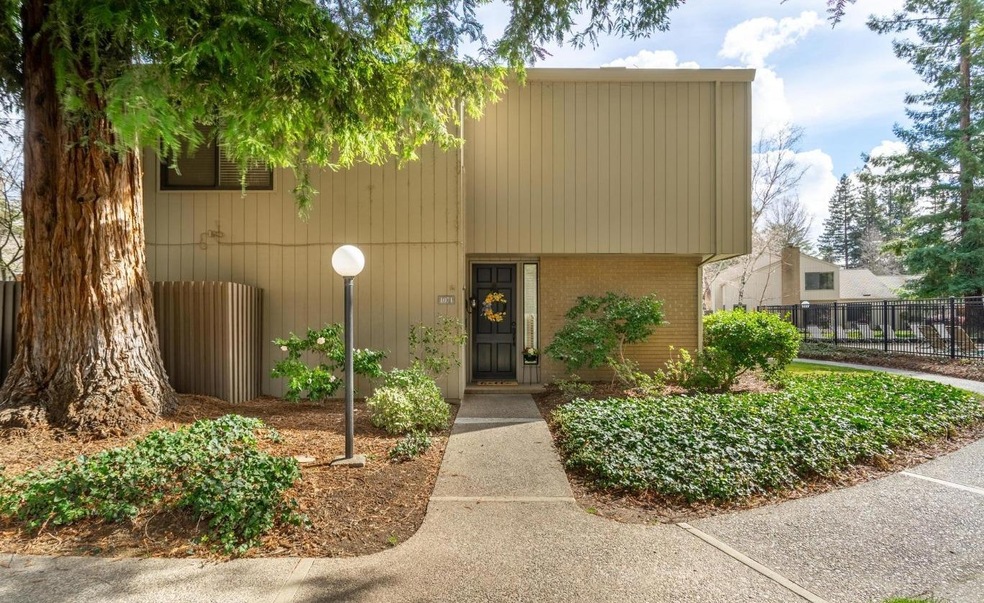Campus Commons living at its finest! This Architectural Digest inspired townhome is on a prominent corner lot! It has 3 bedrooms, 2 1/2 baths, and it has been updated. Some of the updates are: fresh interior paint, dual pane windows incl. French doors, and HVAC system. This magnificent home is light and airy due to its open-concept floor plan and amazing location. Downstairs you will find a good-sized living room with a fireplace, dining area, powder room, and a French country style kitchen with custom cabinets, built-in microwave, refrigerator, farm sink and bay window. Upstairs is a large master suite with built-ins, two additional bedrooms, a hall bath with jetted tub, and a laundry area. The private patio is large enough for family gatherings, barbecues, and celebrations. In addition, there is a good-sized 2-car garage. This home is in the premier Nepenthe HOA. Amenities include: main clubhouse with onsite management office, fitness center and WiFi, several swimming pools/spas, and tennis courts. HOA provides exterior home maintenance including roof, siding, rain gutters, paint, patio fences, gates, structural fire/hazard insurance & FEMA flood coverage. Minutes from mid/downtown.

