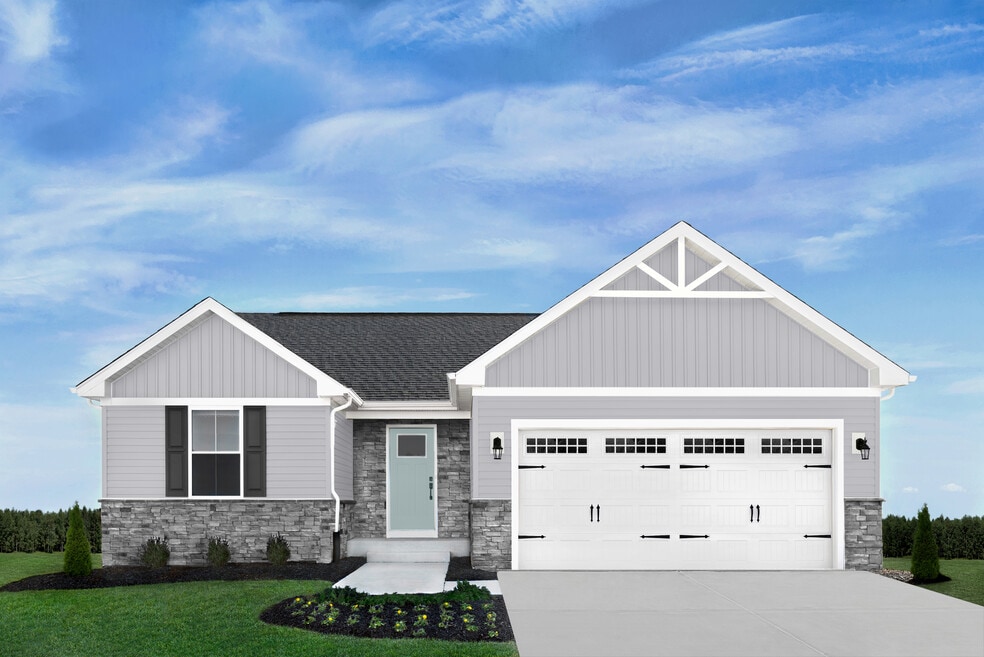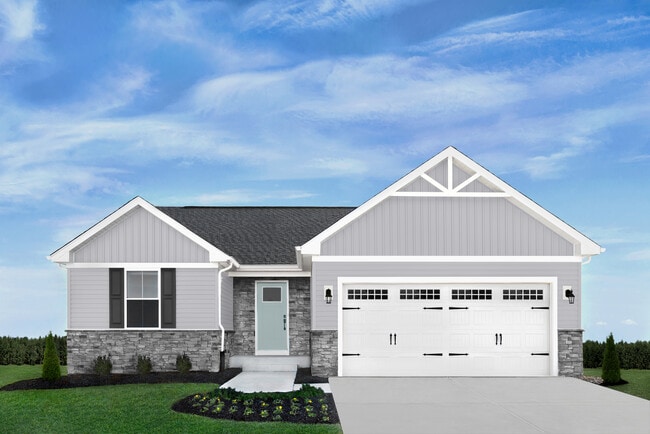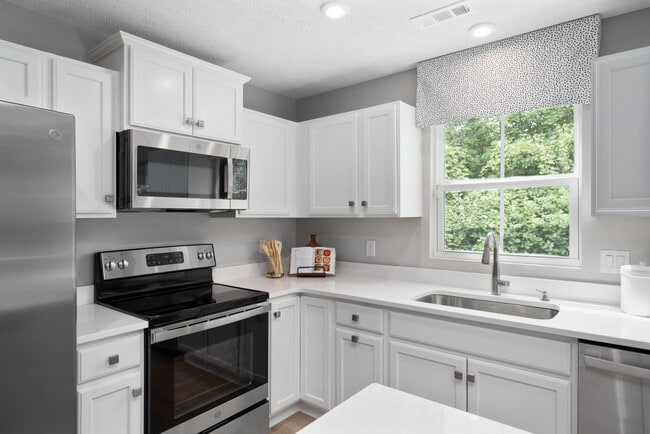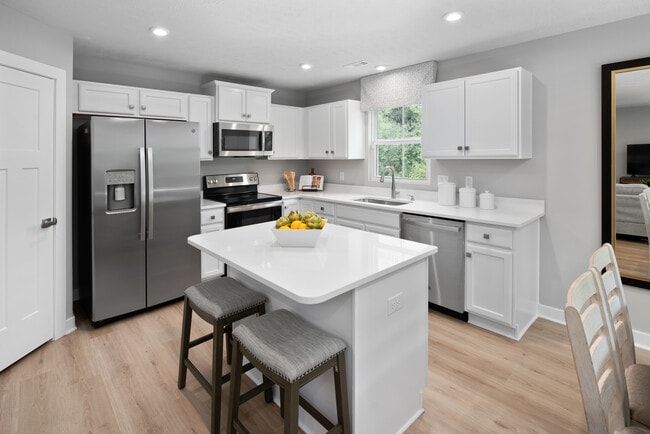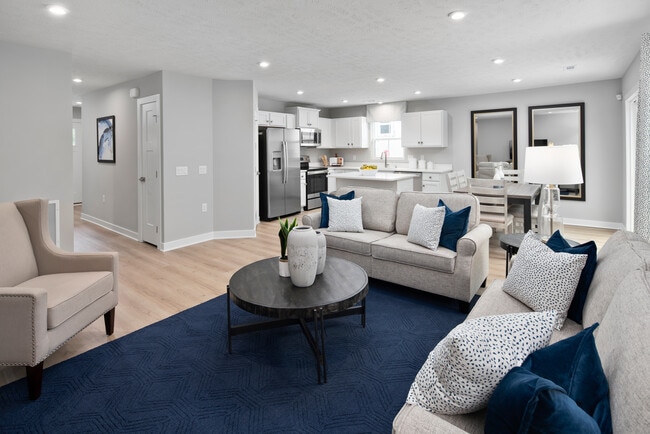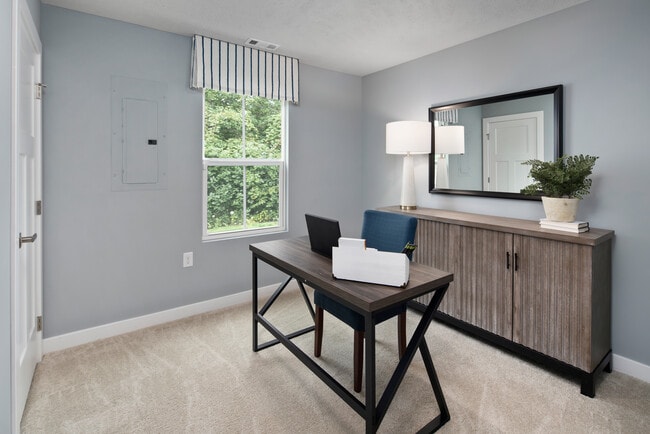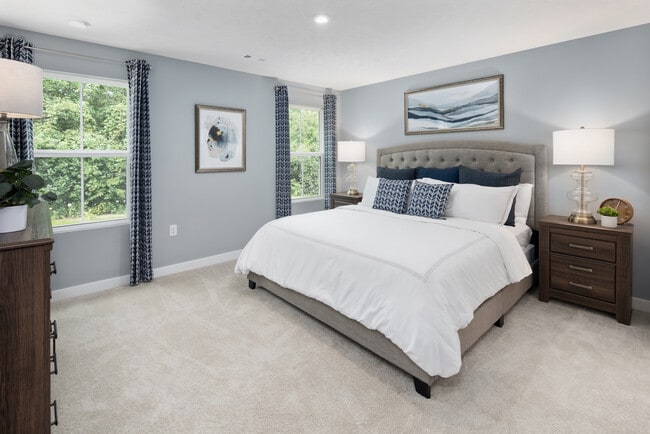
Highlights
- New Construction
- Laundry Room
- 1-Story Property
- No HOA
About This Floor Plan
Welcome to Ryan Homes at Linwood Estates! Step into the Grand Bahama floorplan, featuring two secondary bedrooms and a hall bath. You have the option to convert one of the bedrooms into a flexible space to suit your needs. The laundry room is conveniently located near the great room, which flows into the open-concept kitchen and dinette area. The Owner's bedroom, with its private ensuite bath and walk-in closet, offers a peaceful retreat. Linwood Estates is just 7 minutes from Downtown Lexington for local shops and restaurant. Plus, you'll be just minutes from everyday conveniences like Walmart, Lowe's, Walgreens, groceries, and more. On the weekends, play a round of golf at the Lexington Golf Club, enjoy a day at High Rock Lake, or try a variety of wines at Childress Vineyards! Join the Interest List to learn more.
Sales Office
Home Details
Home Type
- Single Family
Parking
- 2 Car Garage
Home Design
- New Construction
Interior Spaces
- 1-Story Property
- Laundry Room
Bedrooms and Bathrooms
- 3 Bedrooms
- 2 Full Bathrooms
Community Details
- No Home Owners Association
- Lawn Maintenance Included
Map
Other Plans in Linwood Estates
About the Builder
- Linwood Estates
- 501 Brown St
- 0 Old Linwood Rd Unit 1146295
- 644 Brown St
- 144 Brown St
- 1301 Cotton Grove Rd
- 622 Richard Rd
- Green Needles - The Reserve
- Green Needles - Green Needles Townhomes
- 3 Linwood Rd
- 410 Irma Ave
- 329 Owens Ridge Way
- 337 Owens Ridge Way
- 405 Owens Ridge Way
- 409 Owens Ridge Way
- 114 Cherokee Dr
- Owens Ridge
- 10 E 12th Ave
- 000 Tussey Rd
- 00 E 9th Ave
