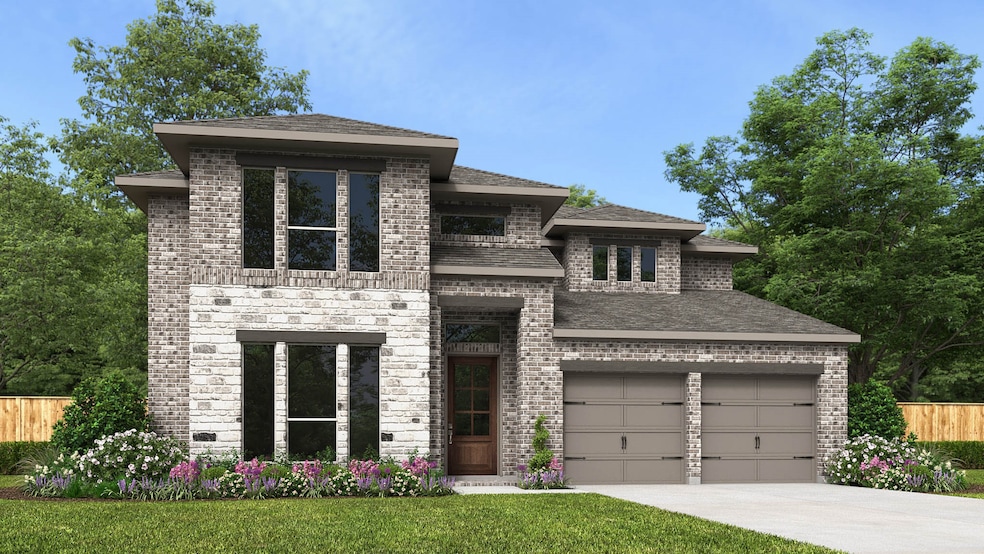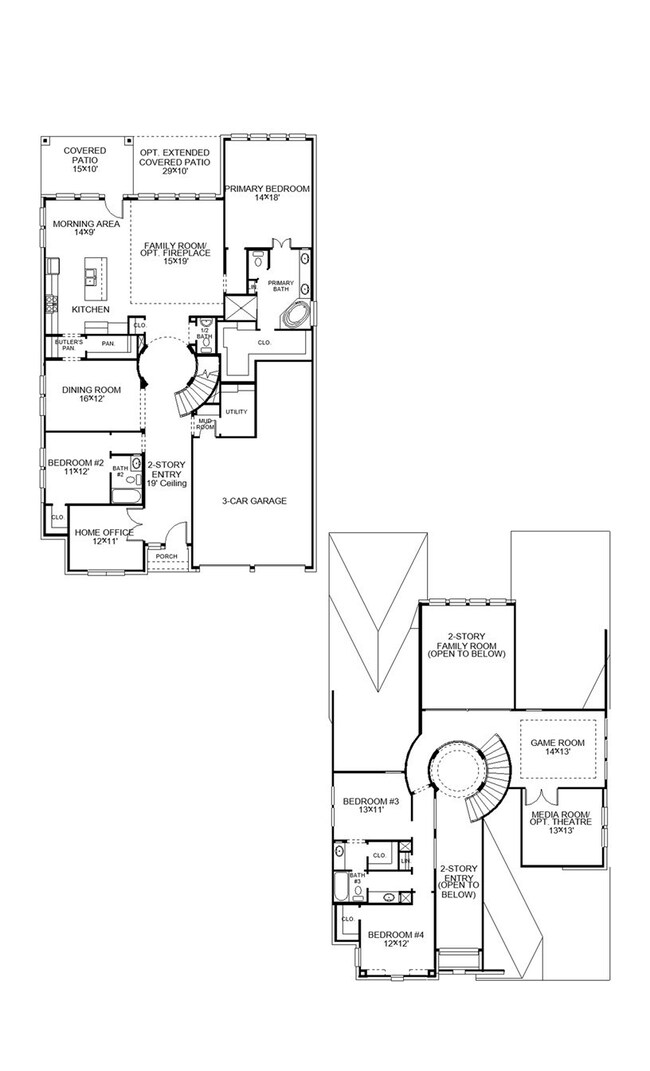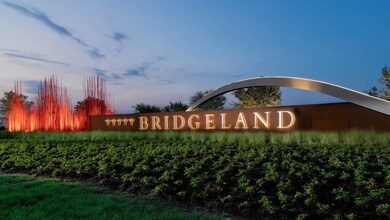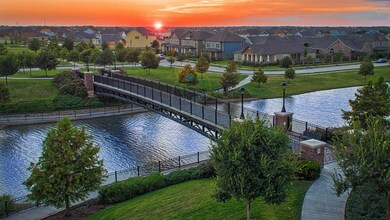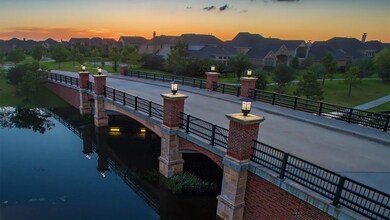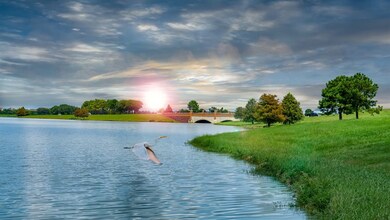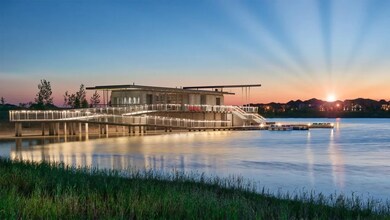10710 Sundial Lupine Ct Cypress, TX 77433
Bridgeland NeighborhoodEstimated payment $4,696/month
4
Beds
3.5
Baths
3,299
Sq Ft
$222
Price per Sq Ft
Highlights
- Tennis Courts
- Under Construction
- Freestanding Bathtub
- Media Room
- Deck
- Traditional Architecture
About This Home
Grand two-story entry features circular staircase. Home office with French doors. Two-story family room opens to the island kitchen and morning area and offers a wood mantel fireplace. Kitchen offers a large pantry, a 5-burner gas cooktop and butler's pantry. Downstairs primary suite has curved wall of windows. Primary bath with a double vanity, freestanding tub and separate glass-enclosed shower. Lots of shelf space in the primary closet. Upstairs hosts a game room and an adjoining media room. Extended covered backyard patio. Mud room just off the three-car garage.
Home Details
Home Type
- Single Family
Year Built
- Built in 2025 | Under Construction
Lot Details
- 9,261 Sq Ft Lot
- Lot Dimensions are 55x168
- Cul-De-Sac
- West Facing Home
- Back Yard Fenced
- Sprinkler System
HOA Fees
- $113 Monthly HOA Fees
Parking
- 3 Car Attached Garage
Home Design
- Traditional Architecture
- Brick Exterior Construction
- Slab Foundation
- Composition Roof
- Stone Siding
Interior Spaces
- 3,299 Sq Ft Home
- 2-Story Property
- High Ceiling
- Ceiling Fan
- 1 Fireplace
- Mud Room
- Formal Entry
- Family Room Off Kitchen
- Breakfast Room
- Dining Room
- Media Room
- Home Office
- Game Room
- Utility Room
- Electric Dryer Hookup
Kitchen
- Butlers Pantry
- Oven
- Gas Cooktop
- Microwave
- Dishwasher
- Kitchen Island
- Quartz Countertops
- Disposal
Flooring
- Carpet
- Tile
Bedrooms and Bathrooms
- 4 Bedrooms
- En-Suite Primary Bedroom
- Double Vanity
- Freestanding Bathtub
- Soaking Tub
- Bathtub with Shower
- Separate Shower
Home Security
- Prewired Security
- Fire and Smoke Detector
Eco-Friendly Details
- ENERGY STAR Qualified Appliances
- Energy-Efficient HVAC
- Energy-Efficient Thermostat
Outdoor Features
- Tennis Courts
- Deck
- Covered Patio or Porch
Schools
- Richard T Mcreavy Elementary School
- Waller Junior High School
- Waller High School
Utilities
- Central Heating and Cooling System
- Heating System Uses Gas
- Programmable Thermostat
Community Details
- Inframark Association, Phone Number (281) 304-1308
- Built by Perry Homes
- Bridgeland Subdivision
Map
Create a Home Valuation Report for This Property
The Home Valuation Report is an in-depth analysis detailing your home's value as well as a comparison with similar homes in the area
Home Values in the Area
Average Home Value in this Area
Property History
| Date | Event | Price | List to Sale | Price per Sq Ft |
|---|---|---|---|---|
| 11/17/2025 11/17/25 | For Sale | $730,900 | -- | $222 / Sq Ft |
Source: Houston Association of REALTORS®
Source: Houston Association of REALTORS®
MLS Number: 70650687
Nearby Homes
- 10715 Wild Blue Lupine Way
- 10710 Rattlebox Ct
- 21942 Frosted Elfin Dr
- 10726 Yellow Wild Indigo Ln
- 21942 Espejitos Ct
- 21938 Espejitos Ct
- 21910 Frosted Elfin Dr
- 10711 Wild Blue Lupine
- 21926 Espejitos Ct
- 22003 Mesquite Woodlands Ln
- 22007 Mesquite Woodlands Ln
- 22027 Dahoon Holly Way
- 10707 Flamingo Feather Ct
- 10726 Flamingo Feather Ct
- 22031 Dahoon Holly Way
- 21711 Hummingbird Bush Dr
- 10723 Jacobina Ct
- The Cooper Plan at Prairieland Village at Bridgeland - Bridgeland 60'
- The Naples II Plan at Prairieland Village at Bridgeland - Bridgeland 60'
- The Parker II Plan at Prairieland Village at Bridgeland - Bridgeland 60'
- 22230 Kentucky Blue Grass Ln
- 22006 Tawny Butterfly Dr
- 11122 Pale Tipped Way
- 10503 Peek Rd
- 11430 Bush Clover Dr
- 21203 Electric Light Trail
- 22025 Avalon Landing Ln
- 12210 Bell County Ct
- 16200 Bridgeland Highschool Dr
- 15703 Monkey Rock Dr
- 19746 Shinnery Ridge Ct
- 16654 Texas Hill Country Rd
- 12730 Maravillas Gap Ln
- 16647 Bristol Steel Ln
- 21138 Staked Plains Dr
- 19714 Shinnery Ridge Ct
- 21043 Armstrong County Dr
- 19718 Curved Steel Dr
- 21022 Armstrong County Dr
- 21002 Armstrong County Dr
