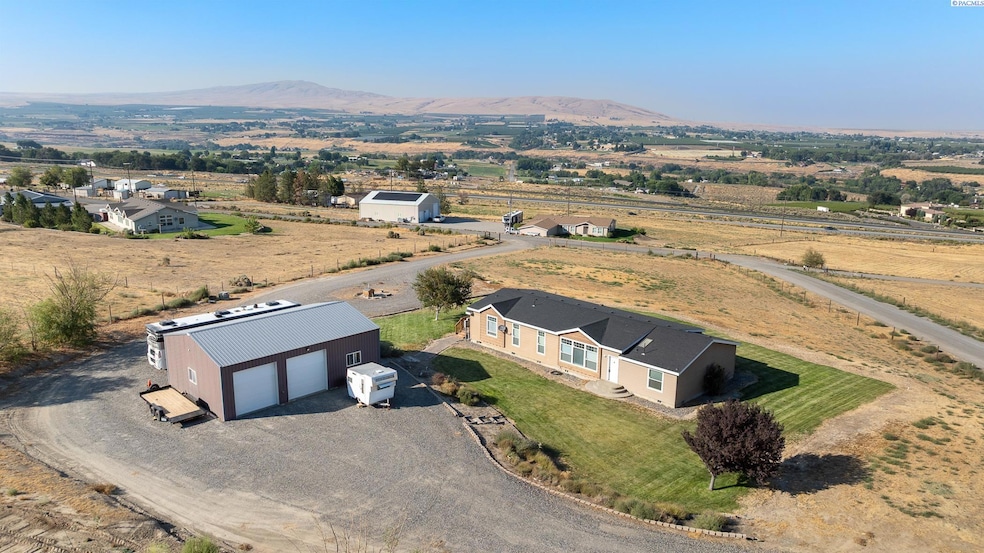10711 W Yakitat Place Benton City, WA 99320
Estimated payment $2,846/month
Highlights
- RV Access or Parking
- Vaulted Ceiling
- Great Room
- Primary Bedroom Suite
- Corner Lot
- Formal Dining Room
About This Home
MLS 287109 Spacious 4-bedroom, 2-bath, 2,130 SF manufactured home on 2.5 usable acres with sweeping views of Candy Mountain, Badger and the Horse Heaven Hills. This one-owner home offers a thoughtful floor plan with two living areas, open kitchen/living/dining and a split-bedroom layout for privacy. The large, country kitchen features a big picture window to take in the views, an island with storage, spacious corner pantry and slider to front patio for easy indoor-outdoor living. The primary suite includes two walk-in closets, dual vanities for personal space, a soaker tub and separate shower. The 1,200 SF fully insulated shop is a standout, with a metal roof, separate electrical panel, loft storage, plumbing for a toilet, two 10’ electric garage doors and exterior RV electrical hookup. HVAC was updated in 2019 and professionally serviced annually. Nearly the entire property is fenced and offers incredible parking options for vehicles, toys, RV and more. HOA covers road maintenance only. More pictures coming soon.
Listing Agent
Berkshire Hathaway Hm Serv Central WA Real Estate License #129517 Listed on: 09/02/2025

Property Details
Home Type
- Mobile/Manufactured
Est. Annual Taxes
- $3,044
Year Built
- Built in 2004
Lot Details
- 2.5 Acre Lot
- Property fronts a private road
- Fenced
- Corner Lot
- Terraced Lot
Home Design
- Concrete Foundation
- Composition Shingle Roof
- Tie Down
Interior Spaces
- 2,130 Sq Ft Home
- 1-Story Property
- Vaulted Ceiling
- Ceiling Fan
- Skylights
- Double Pane Windows
- Vinyl Clad Windows
- Drapes & Rods
- Entrance Foyer
- Great Room
- Family Room
- Formal Dining Room
- Open Floorplan
- Utility Room
- Crawl Space
- Property Views
Kitchen
- Breakfast Bar
- Oven or Range
- Microwave
- Dishwasher
- Kitchen Island
- Tile Countertops
- Laminate Countertops
- Disposal
Flooring
- Carpet
- Laminate
Bedrooms and Bathrooms
- 4 Bedrooms
- Primary Bedroom Suite
- Walk-In Closet
- 2 Full Bathrooms
- Garden Bath
Laundry
- Laundry Room
- Dryer
- Washer
Parking
- 2 Car Detached Garage
- Garage Door Opener
- Off-Street Parking
- RV Access or Parking
Outdoor Features
- Open Patio
- Exterior Lighting
- Shop
Mobile Home
- Manufactured Home With Land
Utilities
- Central Air
- Heat Pump System
- Shared Well
- Water Heater
- Septic Tank
Map
Home Values in the Area
Average Home Value in this Area
Tax History
| Year | Tax Paid | Tax Assessment Tax Assessment Total Assessment is a certain percentage of the fair market value that is determined by local assessors to be the total taxable value of land and additions on the property. | Land | Improvement |
|---|---|---|---|---|
| 2024 | $1,934 | $390,470 | $156,250 | $234,220 |
| 2023 | $1,934 | $239,370 | $87,500 | $151,870 |
| 2022 | $2,251 | $229,890 | $87,500 | $142,390 |
| 2021 | $1,956 | $215,650 | $87,500 | $128,150 |
| 2020 | $2,404 | $210,900 | $87,500 | $123,400 |
| 2019 | $2,467 | $210,900 | $87,500 | $123,400 |
| 2018 | $2,182 | $220,390 | $87,500 | $132,890 |
| 2017 | $2,004 | $156,990 | $36,150 | $120,840 |
| 2016 | $2,140 | $156,990 | $36,150 | $120,840 |
| 2015 | $2,147 | $156,990 | $36,150 | $120,840 |
| 2014 | -- | $156,990 | $36,150 | $120,840 |
| 2013 | -- | $156,990 | $36,150 | $120,840 |
Property History
| Date | Event | Price | Change | Sq Ft Price |
|---|---|---|---|---|
| 09/16/2025 09/16/25 | Pending | -- | -- | -- |
| 09/02/2025 09/02/25 | For Sale | $489,000 | -- | $230 / Sq Ft |
Source: Pacific Regional MLS
MLS Number: 287109
APN: 114964012782003
- 9414 W Yakitat Place
- 12811 W Yakitat Place
- 14204 W Yakitat Place
- 13005 W 344 Prairie NW
- 13703 W 351 Prairie NW
- 36608 N 140 Prairie NW
- 39304 N 114 Prairie NW
- NKA Kendall Rd
- 503 Grader Ct
- 501 Dozer Ct
- 1303 Babs Ave
- 39304 N Olson Prairie NW
- 901 W 13th St
- Lot 10 N Empire Prnw Way
- Lot 11 N Empire Prnw Way
- Lot 9 N Empire Prnw Way
- Lot 8 N Empire Prnw Way
- 2202 Rainy Ln
- 805 Babs Ave
- Lot 5 Williams Rd






