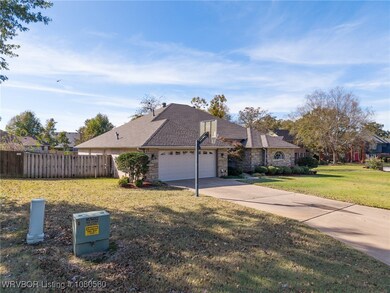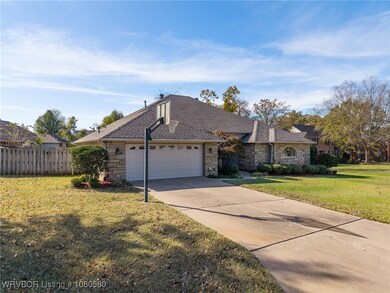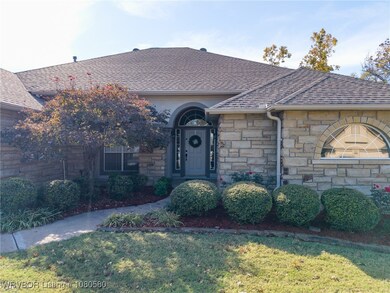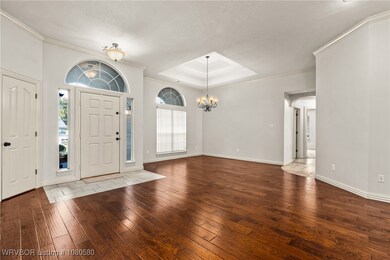
10712 Saint Michael Ct Fort Smith, AR 72908
Fianna Hills NeighborhoodHighlights
- 0.48 Acre Lot
- Engineered Wood Flooring
- Granite Countertops
- Elmer H. Cook Elementary School Rated A-
- Attic
- Covered patio or porch
About This Home
As of May 2025Welcome Home to this desirable four-bedroom, three-bath home in the sought-after Fianna Hills neighborhood. Home boasts an inviting layout with two private wings, each with its own bathroom, offering privacy and versatility great for mother-in laws. The kitchen is equipped with stainless steel appliances, a double oven, and convenient bar seating, making it ideal for both casual dining and entertaining. Gather in the family room, complete with a cozy gas fireplace, or enjoy meals in the formal dining room. The master suite is a true retreat, featuring his-and-her closets with custom built-ins, dual sinks, and a luxurious whirlpool tub along with a spacious tiled shower with a large bench. A private door from the master leads directly to the back deck—perfect for unwinding at the end of the day. Outside, a large backyard with a wood privacy fence and meticulous landscaping both front and back yard create a beautiful setting for relaxation and gatherings. Additional highlights include a newer roof, a second living area, and a laundry room with a sink, with the washer and dryer included in the sale. This home offers space, comfort, and style in one of the area’s most desirable neighborhoods—don’t miss out!
Last Agent to Sell the Property
Keller Williams Platinum Realty License #SA00083314 Listed on: 04/28/2025
Last Buyer's Agent
Keller Williams Platinum Realty License #SA00083314 Listed on: 04/28/2025
Home Details
Home Type
- Single Family
Est. Annual Taxes
- $2,305
Year Built
- Built in 1998
Lot Details
- 0.48 Acre Lot
- Cul-De-Sac
- Privacy Fence
- Wood Fence
- Back Yard Fenced
- Landscaped
- Cleared Lot
Home Design
- Brick or Stone Mason
- Slab Foundation
- Frame Construction
- Shingle Roof
- Architectural Shingle Roof
- Stucco
Interior Spaces
- 2,447 Sq Ft Home
- 1-Story Property
- Ceiling Fan
- Gas Log Fireplace
- Blinds
- Family Room with Fireplace
- Storage
- Attic
Kitchen
- <<doubleOvenToken>>
- Range<<rangeHoodToken>>
- <<microwave>>
- Plumbed For Ice Maker
- Dishwasher
- Granite Countertops
- Disposal
Flooring
- Engineered Wood
- Carpet
- Laminate
- Ceramic Tile
Bedrooms and Bathrooms
- 4 Bedrooms
- Split Bedroom Floorplan
- Walk-In Closet
- 3 Full Bathrooms
Laundry
- Dryer
- Washer
Home Security
- Fire and Smoke Detector
- Fire Sprinkler System
Parking
- Attached Garage
- Garage Door Opener
- Driveway
Outdoor Features
- Covered patio or porch
Schools
- Cook Elementary School
- Ramsey Middle School
- Southside High School
Utilities
- Central Heating and Cooling System
- Heating System Uses Gas
- Gas Water Heater
Community Details
- Fianna Estates Subdivision
- The community has rules related to covenants, conditions, and restrictions
Listing and Financial Details
- Tax Lot 1645
- Assessor Parcel Number 12584-1645-00000-00
Ownership History
Purchase Details
Home Financials for this Owner
Home Financials are based on the most recent Mortgage that was taken out on this home.Purchase Details
Purchase Details
Purchase Details
Purchase Details
Purchase Details
Similar Homes in Fort Smith, AR
Home Values in the Area
Average Home Value in this Area
Purchase History
| Date | Type | Sale Price | Title Company |
|---|---|---|---|
| Warranty Deed | $400,000 | Waco Title | |
| Interfamily Deed Transfer | -- | None Available | |
| Warranty Deed | $198,000 | -- | |
| Warranty Deed | $190,000 | -- | |
| Warranty Deed | $35,000 | -- | |
| Warranty Deed | $35,000 | -- |
Property History
| Date | Event | Price | Change | Sq Ft Price |
|---|---|---|---|---|
| 05/12/2025 05/12/25 | Sold | $400,000 | -2.9% | $163 / Sq Ft |
| 04/28/2025 04/28/25 | Pending | -- | -- | -- |
| 04/28/2025 04/28/25 | For Sale | $412,000 | +5.8% | $168 / Sq Ft |
| 10/18/2024 10/18/24 | Sold | $389,400 | -- | $159 / Sq Ft |
Tax History Compared to Growth
Tax History
| Year | Tax Paid | Tax Assessment Tax Assessment Total Assessment is a certain percentage of the fair market value that is determined by local assessors to be the total taxable value of land and additions on the property. | Land | Improvement |
|---|---|---|---|---|
| 2024 | $2,469 | $47,020 | $11,000 | $36,020 |
| 2023 | $2,305 | $47,020 | $11,000 | $36,020 |
| 2022 | $2,355 | $47,020 | $11,000 | $36,020 |
| 2021 | $2,355 | $47,020 | $11,000 | $36,020 |
| 2020 | $2,355 | $47,020 | $11,000 | $36,020 |
| 2019 | $2,386 | $47,560 | $11,000 | $36,560 |
| 2018 | $2,411 | $47,560 | $11,000 | $36,560 |
| 2017 | $2,147 | $47,560 | $11,000 | $36,560 |
| 2016 | $2,480 | $47,560 | $11,000 | $36,560 |
| 2015 | $2,130 | $47,560 | $11,000 | $36,560 |
| 2014 | $2,012 | $44,990 | $11,000 | $33,990 |
Agents Affiliated with this Home
-
Pendergraft Realty Group
P
Seller's Agent in 2025
Pendergraft Realty Group
Keller Williams Platinum Realty
(479) 459-7156
1 in this area
16 Total Sales
-
N
Seller's Agent in 2024
NON MLS Fort Smith
NON MLS
-
Michelle Pendergraft

Buyer's Agent in 2024
Michelle Pendergraft
Keller Williams Platinum Realty
(479) 459-7158
4 in this area
148 Total Sales
Map
Source: Western River Valley Board of REALTORS®
MLS Number: 1080580
APN: 12584-1645-00000-00
- 2112 Rannoch Trace
- 1801 Fianna Way
- 1800 Wheaton Trace
- 10408 Tweed Ln
- 1712 Rannoch Trace
- 1708 Rannoch Trace
- 10408 Innsbruck Ct
- 2301 Brigadoon Dr
- 2605 Ramsgate Way
- 2508 Roxbury Ln
- 2309 Queensbury Way
- 2509 Roxbury Ln
- 2625 Roxbury Ln
- 2205 Crosshill Rd
- 3005 Chelsea Mead
- 1808 Bramble Brae St
- 10704 Castleton St
- 3017 Canongate Way
- 12034 Ridgefield Dr
- 10101 Stephens Ct






