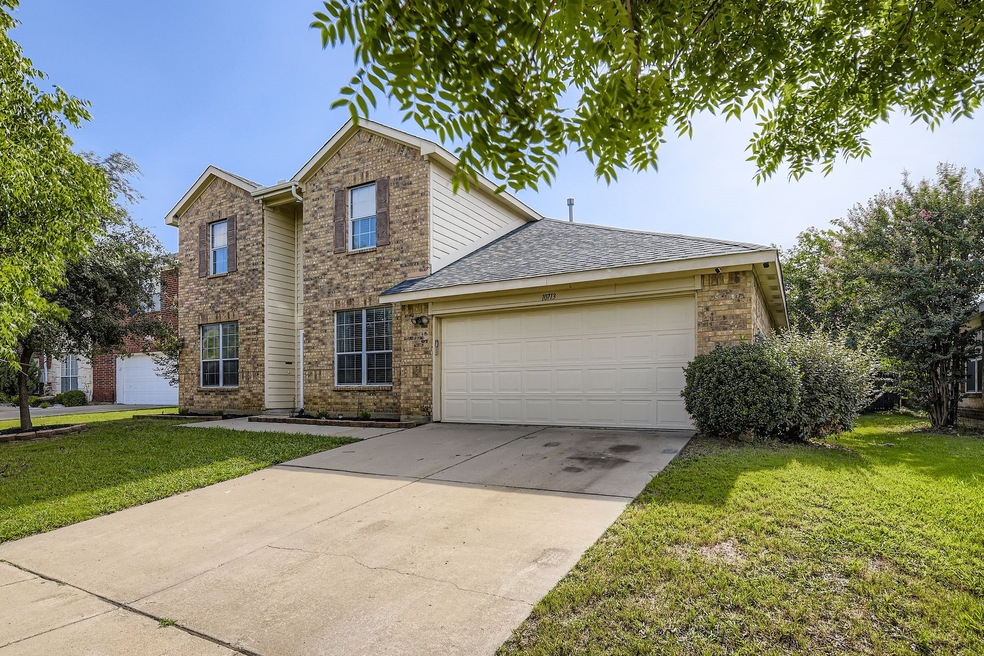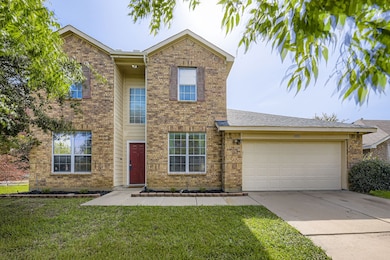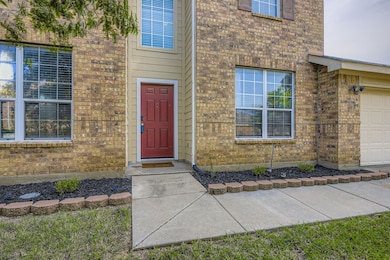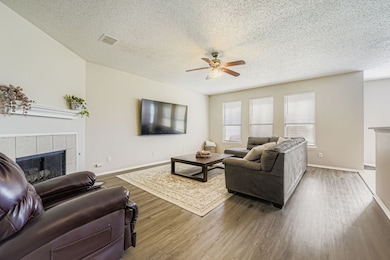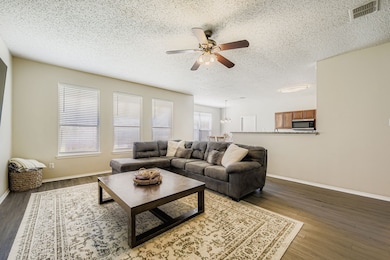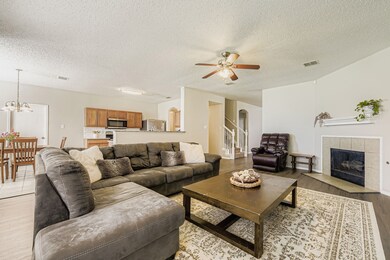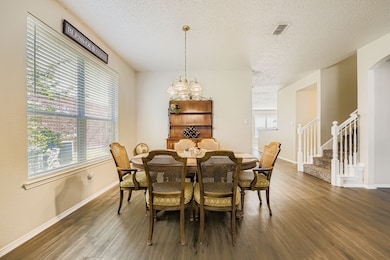
10713 Ivy Creek Ln Fort Worth, TX 76140
Parks of Deer Creek NeighborhoodEstimated payment $2,692/month
Highlights
- Vaulted Ceiling
- 2 Car Attached Garage
- Ceramic Tile Flooring
- Traditional Architecture
- Patio
- Landscaped
About This Home
Fall in love with this beautifully maintained and spacious home located in a peaceful Fort Worth neighborhood! With 5 bedrooms, 3 full bathrooms, and a flexible layout, this home offers the perfect mix of comfort, style, and functionality. This home features three separate living spaces, giving everyone room to relax, work, or play. The main level includes a private primary suite with dual vanities, a spa-like walk-in shower, and a relaxing garden tub, along with a split secondary bedroom and full bath for added convenience. The kitchen stands out with rich brown-finish cabinets, granite countertops, ample counter space, tiled flooring, and a large walk-in pantry with built-ins. It opens to a spacious breakfast area and an inviting living room with a cozy fireplace—perfect for family time or entertaining guests.
Upstairs offers a large bonus living area ideal for a game room, teen retreat, home theater, or office setup. Step outside to a covered patio and spacious backyard—perfect for outdoor dining, entertaining, or simply relaxing. The HOA includes access to a community pool, kids’ splash pool, playground, and clubhouse.
Conveniently located near I-35W and I-20, just 10 minutes from downtown Fort Worth, and close to Huguley Hospital, Tarrant County College, Burleson Town Center, Hulen Mall, parks, golf courses, and major employers—this home truly checks all the boxes. Schedule your showing today!
Listing Agent
Keller Williams Realty DPR Brokerage Phone: 682-220-3538 License #0798529 Listed on: 07/18/2025

Home Details
Home Type
- Single Family
Est. Annual Taxes
- $8,562
Year Built
- Built in 2002
Lot Details
- 8,276 Sq Ft Lot
- Wood Fence
- Landscaped
- Few Trees
HOA Fees
- $37 Monthly HOA Fees
Parking
- 2 Car Attached Garage
- Front Facing Garage
Home Design
- Traditional Architecture
- Brick Exterior Construction
- Slab Foundation
- Composition Roof
Interior Spaces
- 3,121 Sq Ft Home
- 2-Story Property
- Vaulted Ceiling
- Ceiling Fan
- Fireplace With Gas Starter
- Window Treatments
Kitchen
- Electric Range
- Ice Maker
- Dishwasher
- Disposal
Flooring
- Carpet
- Ceramic Tile
- Vinyl
Bedrooms and Bathrooms
- 5 Bedrooms
- 3 Full Bathrooms
Outdoor Features
- Patio
- Rain Gutters
Schools
- Sidney H Poynter Elementary School
- Crowley High School
Utilities
- Central Heating and Cooling System
Community Details
- Association fees include management, maintenance structure
- Parks Of Deer Creek HOA
- Parks Of Deer Creek Add Subdivision
Listing and Financial Details
- Legal Lot and Block 11 / 12
- Assessor Parcel Number 07508239
Map
Home Values in the Area
Average Home Value in this Area
Tax History
| Year | Tax Paid | Tax Assessment Tax Assessment Total Assessment is a certain percentage of the fair market value that is determined by local assessors to be the total taxable value of land and additions on the property. | Land | Improvement |
|---|---|---|---|---|
| 2024 | $6,128 | $365,344 | $60,000 | $305,344 |
| 2023 | $7,851 | $385,038 | $40,000 | $345,038 |
| 2022 | $8,018 | $308,454 | $40,000 | $268,454 |
| 2021 | $7,668 | $263,996 | $40,000 | $223,996 |
| 2020 | $6,665 | $227,240 | $40,000 | $187,240 |
| 2019 | $6,547 | $213,318 | $40,000 | $173,318 |
| 2018 | $6,327 | $206,158 | $35,000 | $171,158 |
| 2017 | $6,126 | $195,670 | $35,000 | $160,670 |
| 2016 | $4,848 | $154,828 | $35,000 | $119,828 |
| 2015 | $4,116 | $130,000 | $30,000 | $100,000 |
| 2014 | $4,116 | $142,700 | $30,000 | $112,700 |
Property History
| Date | Event | Price | Change | Sq Ft Price |
|---|---|---|---|---|
| 08/21/2025 08/21/25 | Pending | -- | -- | -- |
| 07/28/2025 07/28/25 | Price Changed | $359,000 | -1.7% | $115 / Sq Ft |
| 07/18/2025 07/18/25 | For Sale | $365,157 | +46.1% | $117 / Sq Ft |
| 01/09/2020 01/09/20 | Sold | -- | -- | -- |
| 12/12/2019 12/12/19 | Pending | -- | -- | -- |
| 07/29/2019 07/29/19 | For Sale | $250,000 | 0.0% | $80 / Sq Ft |
| 11/25/2013 11/25/13 | Rented | $1,550 | -6.1% | -- |
| 10/26/2013 10/26/13 | Under Contract | -- | -- | -- |
| 08/18/2013 08/18/13 | For Rent | $1,650 | -- | -- |
Purchase History
| Date | Type | Sale Price | Title Company |
|---|---|---|---|
| Vendors Lien | -- | None Available | |
| Warranty Deed | -- | None Available | |
| Vendors Lien | -- | North American Title | |
| Warranty Deed | -- | North American Title |
Mortgage History
| Date | Status | Loan Amount | Loan Type |
|---|---|---|---|
| Open | $245,000 | New Conventional | |
| Closed | $245,000 | New Conventional | |
| Previous Owner | $242,526 | Stand Alone First | |
| Previous Owner | $146,579 | FHA | |
| Previous Owner | $145,900 | FHA |
Similar Homes in the area
Source: North Texas Real Estate Information Systems (NTREIS)
MLS Number: 20995175
APN: 07508239
- 304 E Clover Park Dr
- 300 Elk Run Dr
- 408 Elk Run Dr
- 529 Roundrock Ln
- 612 Prairie Gulch Dr
- 613 Prairie Gulch Dr
- 225 Weber River Trail
- 10568 Flagstaff Run
- 10524 Flagstaff Run
- 529 Beechgrove Terrace
- 620 Misty Mountain Dr
- 636 Misty Mountain Dr
- 10009 Silent Hollow Dr
- 316 Rustic View Rd
- 604 Hidden Dale Dr
- 1105 Tufted Dr
- 1109 Tufted Dr
- 1121 Tufted Dr
- 1112 Tufted Dr
- 1129 Tufted Dr
