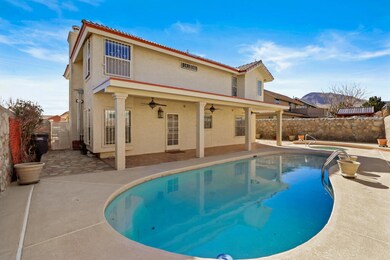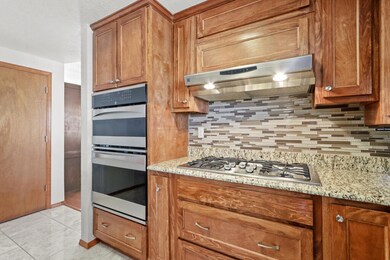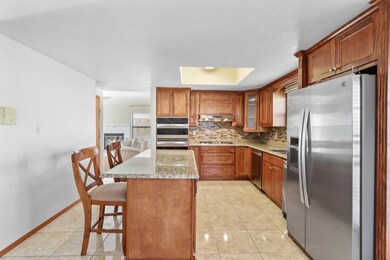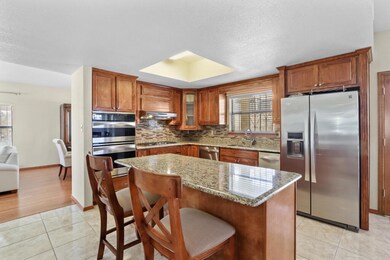
10713 Pleasant Hill Dr El Paso, TX 79924
Pleasant Hills West NeighborhoodHighlights
- In Ground Pool
- Jetted Tub in Primary Bathroom
- Granite Countertops
- Wood Flooring
- 2 Fireplaces
- No HOA
About This Home
As of March 2023A brick-bordered flagstone path leads to the gated entry of this marvelous 2-story home in NE El Paso. A gorgeous side front door opens into an entrance hall featuring built-in display shelves & an impressive spiraling stairway. Formal living & dining rooms enjoy warmth from the fireplace. Then an open floor plan family area encompasses a live-in room, with a wet bar & a second inviting fireplace. Adjacent breakfast space bridges to a wonderful kitchen. Tall ceilings & gleaming tile floors span these areas. Ogee-edged granite counters top the sit-down island + miles of work surfaces. All SS appliances with a 5-burner gas range & wall ovens. 3 bedrooms & 3 baths include a primary suite that has a huge bath boasting a pair of separated vanities. a jetted tub, standup shower, & walk-in closet. Privacy walls in back surround the covered patio (with 3 ceiling fans), magnificent pool, & separate in-ground spa. Tile flooring, flagstones, & concrete give plenty of outdoor space to enjoy with minimal upkeep. T-RIFIC!
Last Agent to Sell the Property
Keller Williams Realty License #0648114 Listed on: 02/23/2023

Home Details
Home Type
- Single Family
Est. Annual Taxes
- $7,622
Year Built
- Built in 1991
Lot Details
- 6,527 Sq Ft Lot
- Xeriscape Landscape
- Back Yard Fenced
- Property is zoned R3
Parking
- Attached Garage
Home Design
- Tile Roof
- Stucco Exterior
Interior Spaces
- 2,392 Sq Ft Home
- 2-Story Property
- Wet Bar
- Built-In Features
- Ceiling Fan
- Recessed Lighting
- 2 Fireplaces
- Fireplace With Glass Doors
- Two Living Areas
- Dining Room
- Window Bars With Quick Release
Kitchen
- Gas Cooktop
- Microwave
- Dishwasher
- Kitchen Island
- Granite Countertops
Flooring
- Wood
- Carpet
- Tile
Bedrooms and Bathrooms
- 3 Bedrooms
- Walk-In Closet
- Dual Vanity Sinks in Primary Bathroom
- Jetted Tub in Primary Bathroom
- Hydromassage or Jetted Bathtub
Pool
- In Ground Pool
- Outdoor Pool
- Spa
Outdoor Features
- Covered patio or porch
Schools
- Bradley Elementary School
- Charles Middle School
- Andress High School
Utilities
- Refrigerated Cooling System
- Forced Air Heating and Cooling System
- Heating System Uses Natural Gas
- Vented Exhaust Fan
Community Details
- No Home Owners Association
- Pleasant Hills Subdivision
Listing and Financial Details
- Move-in Ready
- Homestead Exemption
- Assessor Parcel Number P86399900403700
Ownership History
Purchase Details
Home Financials for this Owner
Home Financials are based on the most recent Mortgage that was taken out on this home.Similar Homes in the area
Home Values in the Area
Average Home Value in this Area
Purchase History
| Date | Type | Sale Price | Title Company |
|---|---|---|---|
| Deed | -- | -- |
Mortgage History
| Date | Status | Loan Amount | Loan Type |
|---|---|---|---|
| Open | $190,000 | New Conventional | |
| Previous Owner | $147,000 | Stand Alone First | |
| Previous Owner | $50,000 | Purchase Money Mortgage |
Property History
| Date | Event | Price | Change | Sq Ft Price |
|---|---|---|---|---|
| 03/31/2023 03/31/23 | Sold | -- | -- | -- |
| 03/06/2023 03/06/23 | Pending | -- | -- | -- |
| 02/23/2023 02/23/23 | For Sale | $299,999 | -- | $125 / Sq Ft |
Tax History Compared to Growth
Tax History
| Year | Tax Paid | Tax Assessment Tax Assessment Total Assessment is a certain percentage of the fair market value that is determined by local assessors to be the total taxable value of land and additions on the property. | Land | Improvement |
|---|---|---|---|---|
| 2023 | $7,816 | $214,814 | $0 | $0 |
| 2022 | $5,781 | $195,285 | $0 | $0 |
| 2021 | $5,543 | $190,232 | $29,281 | $160,951 |
| 2020 | $4,961 | $161,393 | $20,218 | $141,175 |
| 2018 | $4,669 | $157,748 | $20,218 | $137,530 |
| 2017 | $4,626 | $164,229 | $20,218 | $144,011 |
| 2016 | $4,626 | $164,229 | $20,218 | $144,011 |
| 2015 | $4,123 | $164,229 | $20,218 | $144,011 |
| 2014 | $4,123 | $164,560 | $20,218 | $144,342 |
Agents Affiliated with this Home
-
Lettie Intebi Velasco

Seller's Agent in 2023
Lettie Intebi Velasco
Keller Williams Realty
(915) 820-8281
1 in this area
103 Total Sales
-
Art Cruz

Buyer's Agent in 2023
Art Cruz
ERA Sellers & Buyers Real Esta
(915) 873-4112
1 in this area
36 Total Sales
Map
Source: Greater El Paso Association of REALTORS®
MLS Number: 877197
APN: P863-999-0040-3700
- 4821 Round Rock Dr
- 4708 Harmony Dr
- 4905 Round Rock Dr
- 10604 Pisces Place
- 7308 John Gerald Blvd
- 4724 Loma de Color Dr
- 10521 Gaius Dr
- 4728 Loma Grande Dr
- 4584 Robert Acosta Dr
- 10937 Acoma St
- 5005 Greco Ct
- 10436 Orpheus Dr
- 10925 Ray Mena Ln
- 10424 Achilles Dr
- 10892 Reef Sands Dr
- 11100 Loma Roja Dr
- 5108 Lubbock Ct
- 10428 Cronus Dr
- 11025 Acoma St
- 4521 Loma de Plata Dr






