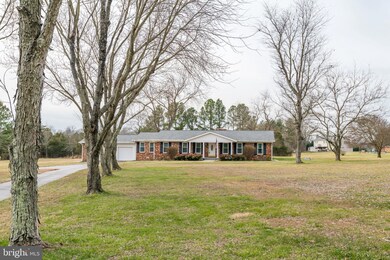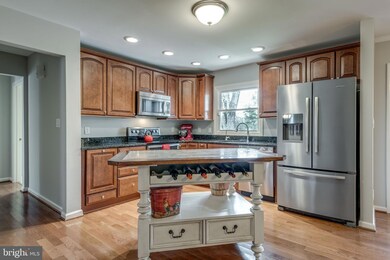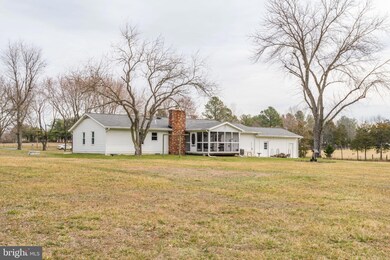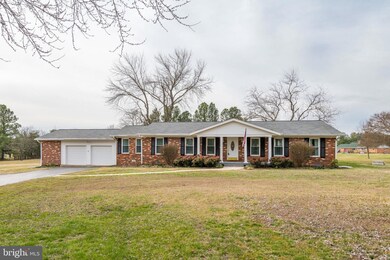
10713 Schaeffer Ln Nokesville, VA 20181
Highlights
- 3.33 Acre Lot
- Rambler Architecture
- Wood Flooring
- T. Clay Wood Elementary School Rated A-
- Backs to Trees or Woods
- No HOA
About This Home
As of May 2020This charming, move-in ready, 4 bedroom/3 bath home offers fabulous one level living on a quiet street in Nokesville. Covered front entry welcomes you into the inviting family room with cozy wood burning stove and brick surround. The renovated kitchen features new cabinets, granite countertops, stainless steel appliances, and two pantries. Wide plank hardwood floors throughout. The screened porch offers a serene view of the expansive rear yard backing to trees and mature landscaping. New windows, well pump, and water softener/conditioner system. This idyllic setting is just over 3 acres with NO HOA yet so close to area amenities including schools, shops, restaurants, and activities. Come make this retreat your own.
Last Agent to Sell the Property
Keller Williams Realty License #0225174916 Listed on: 03/04/2020

Home Details
Home Type
- Single Family
Est. Annual Taxes
- $4,270
Year Built
- Built in 1977
Lot Details
- 3.33 Acre Lot
- Backs to Trees or Woods
- Property is in very good condition
- Property is zoned A1
Parking
- 2 Car Attached Garage
- Garage Door Opener
Home Design
- Rambler Architecture
- Fiberglass Roof
- Brick Front
- Composite Building Materials
Interior Spaces
- 1,810 Sq Ft Home
- Property has 1 Level
- Ceiling Fan
- Recessed Lighting
- Self Contained Fireplace Unit Or Insert
- Window Treatments
- Family Room
- Dining Room
- Alarm System
Kitchen
- Eat-In Kitchen
- Stove
- <<builtInMicrowave>>
- Ice Maker
- Dishwasher
- Stainless Steel Appliances
Flooring
- Wood
- Ceramic Tile
Bedrooms and Bathrooms
- 4 Main Level Bedrooms
- En-Suite Primary Bedroom
- En-Suite Bathroom
- 3 Full Bathrooms
Laundry
- Laundry Room
- Laundry on main level
- Dryer
- Washer
Outdoor Features
- Patio
- Storage Shed
- Porch
Schools
- T. Clay Wood Elementary School
- Marsteller Middle School
- Patriot High School
Utilities
- Central Air
- Heat Pump System
- Water Treatment System
- Well
- Electric Water Heater
- Septic Tank
Community Details
- No Home Owners Association
- Woodlawn Farms Subdivision
Listing and Financial Details
- Assessor Parcel Number 7494-66-6986
Ownership History
Purchase Details
Home Financials for this Owner
Home Financials are based on the most recent Mortgage that was taken out on this home.Purchase Details
Home Financials for this Owner
Home Financials are based on the most recent Mortgage that was taken out on this home.Purchase Details
Purchase Details
Home Financials for this Owner
Home Financials are based on the most recent Mortgage that was taken out on this home.Purchase Details
Home Financials for this Owner
Home Financials are based on the most recent Mortgage that was taken out on this home.Purchase Details
Home Financials for this Owner
Home Financials are based on the most recent Mortgage that was taken out on this home.Similar Homes in Nokesville, VA
Home Values in the Area
Average Home Value in this Area
Purchase History
| Date | Type | Sale Price | Title Company |
|---|---|---|---|
| Deed | $450,000 | Cosmopolitan Title | |
| Warranty Deed | $337,500 | -- | |
| Warranty Deed | $400,000 | -- | |
| Deed | $297,000 | -- | |
| Deed | $192,000 | -- | |
| Deed | $165,000 | -- |
Mortgage History
| Date | Status | Loan Amount | Loan Type |
|---|---|---|---|
| Open | $454,513 | FHA | |
| Closed | $451,668 | FHA | |
| Previous Owner | $414,749 | VA | |
| Previous Owner | $348,637 | VA | |
| Previous Owner | $100,000 | New Conventional | |
| Previous Owner | $186,200 | No Value Available | |
| Previous Owner | $156,750 | No Value Available |
Property History
| Date | Event | Price | Change | Sq Ft Price |
|---|---|---|---|---|
| 05/20/2020 05/20/20 | Sold | $460,000 | +5.7% | $254 / Sq Ft |
| 03/05/2020 03/05/20 | Pending | -- | -- | -- |
| 03/04/2020 03/04/20 | For Sale | $435,000 | +28.9% | $240 / Sq Ft |
| 06/21/2012 06/21/12 | Sold | $337,500 | -3.5% | $184 / Sq Ft |
| 05/16/2012 05/16/12 | Pending | -- | -- | -- |
| 04/28/2012 04/28/12 | For Sale | $349,900 | 0.0% | $191 / Sq Ft |
| 04/23/2012 04/23/12 | Pending | -- | -- | -- |
| 04/12/2012 04/12/12 | For Sale | $349,900 | -- | $191 / Sq Ft |
Tax History Compared to Growth
Tax History
| Year | Tax Paid | Tax Assessment Tax Assessment Total Assessment is a certain percentage of the fair market value that is determined by local assessors to be the total taxable value of land and additions on the property. | Land | Improvement |
|---|---|---|---|---|
| 2024 | $5,347 | $537,700 | $169,200 | $368,500 |
| 2023 | $5,191 | $498,900 | $148,000 | $350,900 |
| 2022 | $5,374 | $474,900 | $135,500 | $339,400 |
| 2021 | $4,954 | $404,600 | $122,500 | $282,100 |
| 2020 | $5,924 | $382,200 | $117,500 | $264,700 |
| 2019 | $5,341 | $344,600 | $117,500 | $227,100 |
| 2018 | $4,246 | $351,600 | $117,500 | $234,100 |
| 2017 | $4,237 | $342,100 | $117,500 | $224,600 |
| 2016 | $4,031 | $328,200 | $117,500 | $210,700 |
| 2015 | $4,207 | $327,100 | $132,100 | $195,000 |
| 2014 | $4,207 | $335,600 | $121,900 | $213,700 |
Agents Affiliated with this Home
-
Sarah Reynolds

Seller's Agent in 2020
Sarah Reynolds
Keller Williams Realty
(703) 844-3425
2 in this area
3,711 Total Sales
-
Donnie Anderson

Buyer's Agent in 2020
Donnie Anderson
Samson Properties
(240) 667-6398
121 Total Sales
-
Robert (Bob) Jur CRS, GRI, SRES

Seller's Agent in 2012
Robert (Bob) Jur CRS, GRI, SRES
Samson Properties
(703) 378-8810
3 Total Sales
-
Mark Wilkes

Buyer's Agent in 2012
Mark Wilkes
Remax 100
(703) 968-0160
29 Total Sales
Map
Source: Bright MLS
MLS Number: VAPW487728
APN: 7494-66-6986
- 12516 Homestead Dr
- 12127 & 12131 Vint Hill Rd
- 12694 Arthur Graves jr Ct
- 12689 Arthur Graves jr Ct
- 12630 Garry Glen Dr
- 12054 Nokesville Rd
- 12655 Arthur Graves jr Ct
- 12220 Fitzgerald Way
- 12561 Garry Glen Dr
- 10024 Darnaway Ct
- 12381 Cold Stream Guard Ct
- 10167 Pale Rose Loop
- 10541 Blazing Star Loop
- 12366 Cold Stream Guard Ct
- 14008 Garrow Ct
- 10051 Naughton Ct
- 12423 Selkirk Cir
- 14000 Rora Moss Place
- 12808 Marsteller Dr
- 12360 Corncrib Ct






