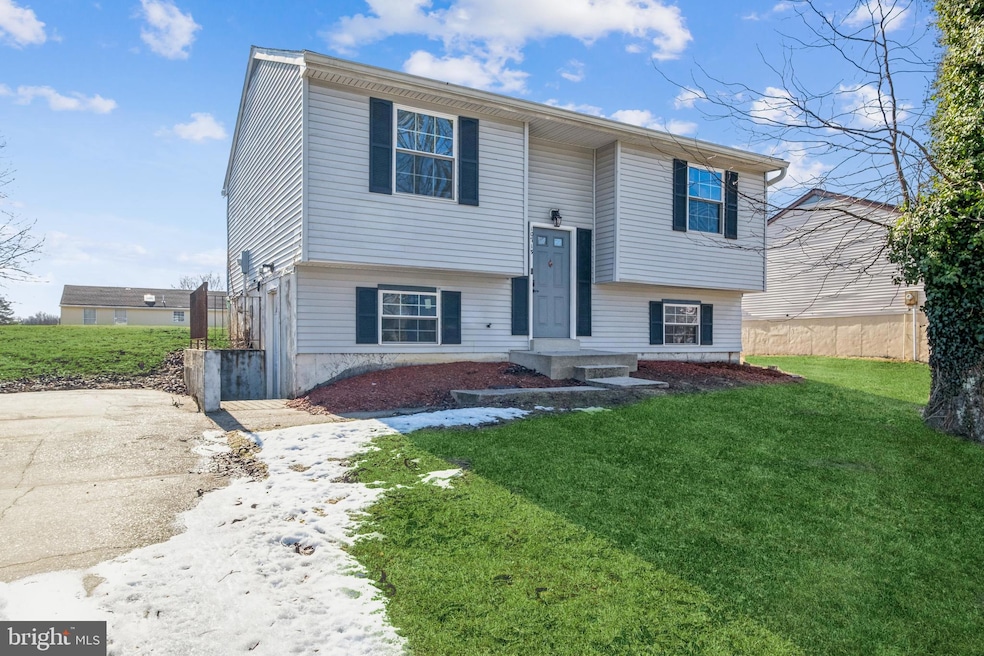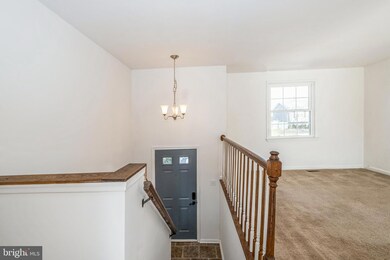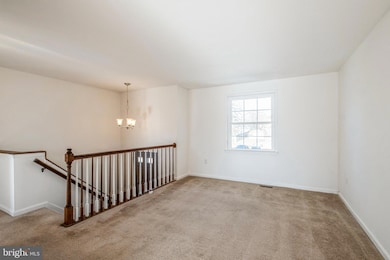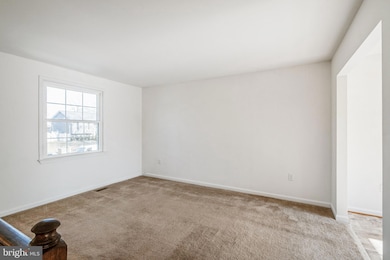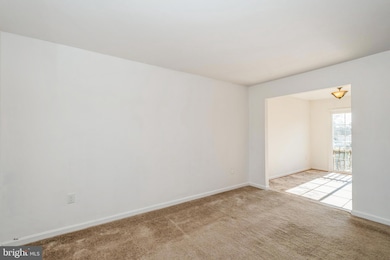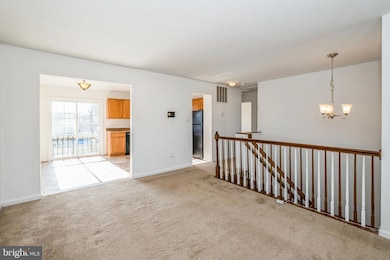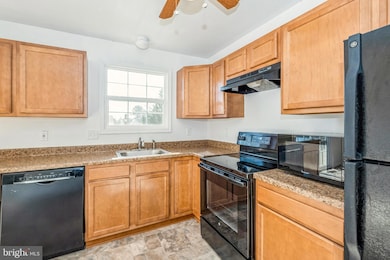
10713 Waco Dr Upper Marlboro, MD 20772
Highlights
- Second Kitchen
- Double Pane Windows
- Ceramic Tile Flooring
- No HOA
- Home Security System
- Sliding Doors
About This Home
As of March 2025Move-In Ready & Affordable – No HOA!
Welcome to 10713 Waco Drive, Upper Marlboro—the perfect opportunity to own a well-maintained, single-family home at an unbeatable value! With no HOA fees, a private driveway, and recent updates throughout, this home is ready for its next owner.
Step inside to a welcoming split foyer entry with updated ceramic tile flooring. Upstairs, you'll find a freshly painted living room, perfect for relaxing or entertaining. The spacious kitchen has been updated in recent years and offers ample space for meal prep, while the adjacent dining area is bathed in natural light from the sliding glass doors—ready for you to add a deck and increase your home's value! This level also features two generously sized bedrooms and an updated hall bathroom.
The lower level offers even more space and possibilities! Enjoy stylish plank flooring throughout, a comfortable family room. Need a home office or fourth bedroom? This is an easy-to-convert space just waiting for your personal touch. Also, a third bedroom next to a fully updated bathroom. Plus, the bonus room with recessed lighting and a second kitchen (including an upgraded outlet for a refrigerator) opens up endless possibilities—perfect for guest space, a rental opportunity to have a tenant pay half your mortgage, or even an in-law suite with its private side entrance.
Outside, the large, mostly flat backyard is ideal for gardening, entertaining, or expanding your outdoor living space. Major updates in recent years include a newer roof, HVAC system, water heater, and windows, providing peace of mind for years to come.
Conveniently located near Waldorf's shopping and dining options, with an easy commute to D.C. via Rt. 4, this home is a fantastic find for buyers seeking affordability, flexibility, and move-in readiness.
?? Call today to schedule your private tour!
---
Home Details
Home Type
- Single Family
Est. Annual Taxes
- $4,682
Year Built
- Built in 1988
Lot Details
- 10,000 Sq Ft Lot
- Property is in very good condition
- Property is zoned RR
Home Design
- Split Level Home
- Frame Construction
- Architectural Shingle Roof
Interior Spaces
- Property has 2 Levels
- Ceiling Fan
- Double Pane Windows
- Sliding Doors
- Combination Kitchen and Dining Room
- Finished Basement
- Walk-Out Basement
Kitchen
- Second Kitchen
- Electric Oven or Range
- Range Hood
- Dishwasher
- Disposal
Flooring
- Carpet
- Laminate
- Ceramic Tile
Bedrooms and Bathrooms
Laundry
- Laundry on lower level
- Dryer
- Washer
Home Security
- Home Security System
- Fire and Smoke Detector
Parking
- 2 Parking Spaces
- 2 Driveway Spaces
- On-Street Parking
Utilities
- Central Air
- Heat Pump System
- Electric Water Heater
Community Details
- No Home Owners Association
- Hollaway Estates Subdivision
Listing and Financial Details
- Tax Lot 7
- Assessor Parcel Number 17111162718
Ownership History
Purchase Details
Home Financials for this Owner
Home Financials are based on the most recent Mortgage that was taken out on this home.Purchase Details
Home Financials for this Owner
Home Financials are based on the most recent Mortgage that was taken out on this home.Purchase Details
Similar Homes in Upper Marlboro, MD
Home Values in the Area
Average Home Value in this Area
Purchase History
| Date | Type | Sale Price | Title Company |
|---|---|---|---|
| Deed | $388,000 | Cardinal Title Group | |
| Deed | $388,000 | Cardinal Title Group | |
| Deed | $230,000 | Integra Title & Escrow Inc | |
| Deed | $118,500 | -- |
Mortgage History
| Date | Status | Loan Amount | Loan Type |
|---|---|---|---|
| Open | $368,600 | New Conventional | |
| Closed | $368,600 | New Conventional | |
| Previous Owner | $219,735 | New Conventional | |
| Previous Owner | $223,100 | New Conventional | |
| Previous Owner | $169,000 | Stand Alone Refi Refinance Of Original Loan | |
| Previous Owner | $160,000 | Stand Alone Second |
Property History
| Date | Event | Price | Change | Sq Ft Price |
|---|---|---|---|---|
| 03/31/2025 03/31/25 | Sold | $388,000 | +0.8% | $252 / Sq Ft |
| 02/16/2025 02/16/25 | Pending | -- | -- | -- |
| 02/08/2025 02/08/25 | For Sale | $385,000 | 0.0% | $250 / Sq Ft |
| 02/03/2025 02/03/25 | Pending | -- | -- | -- |
| 02/01/2025 02/01/25 | For Sale | $385,000 | +67.4% | $250 / Sq Ft |
| 02/28/2019 02/28/19 | Sold | $230,000 | -4.2% | $280 / Sq Ft |
| 01/08/2019 01/08/19 | Price Changed | $239,999 | -2.0% | $293 / Sq Ft |
| 12/28/2018 12/28/18 | For Sale | $244,999 | -- | $299 / Sq Ft |
Tax History Compared to Growth
Tax History
| Year | Tax Paid | Tax Assessment Tax Assessment Total Assessment is a certain percentage of the fair market value that is determined by local assessors to be the total taxable value of land and additions on the property. | Land | Improvement |
|---|---|---|---|---|
| 2024 | $5,081 | $315,100 | $0 | $0 |
| 2023 | $4,719 | $290,800 | $0 | $0 |
| 2022 | $4,358 | $266,500 | $101,200 | $165,300 |
| 2021 | $4,207 | $256,367 | $0 | $0 |
| 2020 | $4,057 | $246,233 | $0 | $0 |
| 2019 | $3,381 | $236,100 | $100,600 | $135,500 |
| 2018 | $3,212 | $227,733 | $0 | $0 |
| 2017 | $3,117 | $219,367 | $0 | $0 |
| 2016 | -- | $211,000 | $0 | $0 |
| 2015 | $3,280 | $205,733 | $0 | $0 |
| 2014 | $3,280 | $200,467 | $0 | $0 |
Agents Affiliated with this Home
-
C
Seller's Agent in 2025
Corey Lancaster
Samson Properties
-
A
Buyer's Agent in 2025
Alicia Mathis
Keller Williams Preferred Properties
-
R
Seller's Agent in 2019
Rannard Edwards
Own Real Estate
-
A
Buyer's Agent in 2019
Alex Martinez
The Agency DC
Map
Source: Bright MLS
MLS Number: MDPG2140072
APN: 11-1162718
- 10702 Devlin Dr
- 10712 Wyld Dr
- 10710 Tyrone Dr
- 9928 Gay Dr
- 10909 Waco Dr
- 10912 Phillips Dr
- 9902 Pitman Ave
- 10200 Rock Oak Terrace
- 10406 Basel Dr
- 10205 Queen Elizabeth Dr
- 9932 Pesade Way
- 9929 Pesade Way
- 10113 Dressage Dr
- 10011 Dakin Ct
- 9106 Ballotade St
- 10020 Dakin Ct
- 10078 Dressage Dr
- 10808 Timberline Dr
- 10604 Nast Dr
- 10606 Frank Tippett Rd
