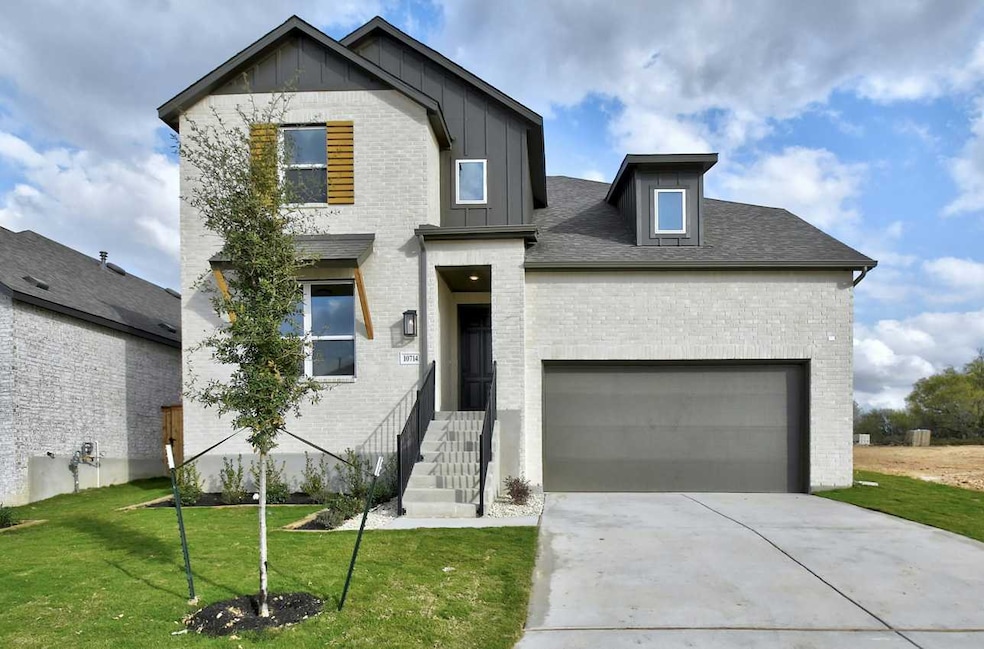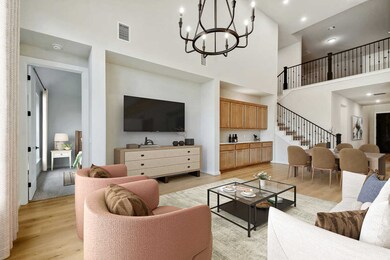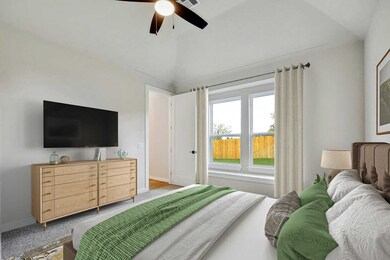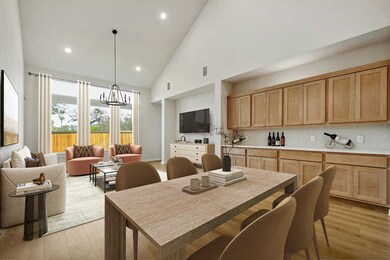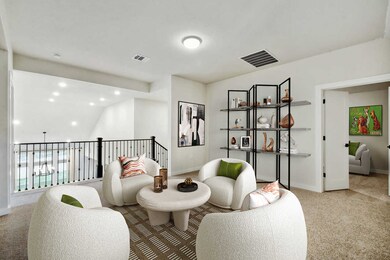
10714 Saleh Corner San Antonio, TX 78224
Heritage South NeighborhoodEstimated payment $3,035/month
About This Home
The Rodin floor plan boasts impressive ceiling heights of up to nineteen feet, creating a sense of grandeur and openness throughout the home. This thoughtfully designed layout features high-end finishes, including a beautiful waterfall countertop island, complemented by modern black light fixtures and hardware for a sleek, contemporary aesthetic.
Situated on an elevated lot, the home offers breathtaking views of the surrounding community, enhancing its appeal. Located in the vibrant Vida community, just 15 minutes south of downtown San Antonio, this home combines luxury with convenience. Easy access to Highway 410 makes commuting and exploring the area a breeze.
Home Details
Home Type
- Single Family
Parking
- 2 Car Garage
Home Design
- New Construction
- Quick Move-In Home
- Plan Rodin
Interior Spaces
- 2,750 Sq Ft Home
- 2-Story Property
Bedrooms and Bathrooms
- 4 Bedrooms
- 3 Full Bathrooms
Listing and Financial Details
- Home Available for Move-In on 12/15/24
Community Details
Overview
- Actively Selling
- Built by Highland Homes
- Vida Subdivision
Recreation
- Trails
Sales Office
- 10035 Mitra Way
- San Antonio, TX 78224
- 972-505-3187
Office Hours
- Mon - Sat: 10:00am - 6:00pm, Sun: 12:00pm - 6:00pm
Map
Similar Homes in San Antonio, TX
Home Values in the Area
Average Home Value in this Area
Property History
| Date | Event | Price | Change | Sq Ft Price |
|---|---|---|---|---|
| 04/04/2025 04/04/25 | Price Changed | $464,211 | -3.3% | $169 / Sq Ft |
| 12/13/2024 12/13/24 | For Sale | $479,990 | -- | $175 / Sq Ft |
- 10046 Mitra Way
- 10050 Mitra Way
- 10727 Saleh Corner
- 10035 Mitra Way
- 10035 Mitra Way
- 10035 Mitra Way
- 10035 Mitra Way
- 10035 Mitra Way
- 10035 Mitra Way
- 10035 Mitra Way
- 10035 Mitra Way
- 10035 Mitra Way
- 10035 Mitra Way
- 10035 Mitra Way
- 10723 Saleh Corner
- 10719 Saleh Corner
- 10811 Twyla Rd
- 1335 Azul Way
- 10827 Soupe Cove
- 10834 Siebern Rd
- 1306 Mira Mill
- 10762 Twyla Rd
- 1418 Mira Mill
- 10102 Asta Trail
- 10210 S Zarzamora St
- 10175 Asta Trail
- 10179 Asta Trail
- 10102 Kersey Mill
- 10234 Asta Trail
- 1426 Laima Curve
- 10215 Kersey Mill
- 10231 Asta Trail
- 1355 Neria Loop
- 1331 N Neria Loop
- 1335 N Neria Loop
- 10607 Goose Way
- 10719 Goose Way
- 10714 Butterfly Pass
- 2210 Fishing Stone
- 10503 Hunters Pond
