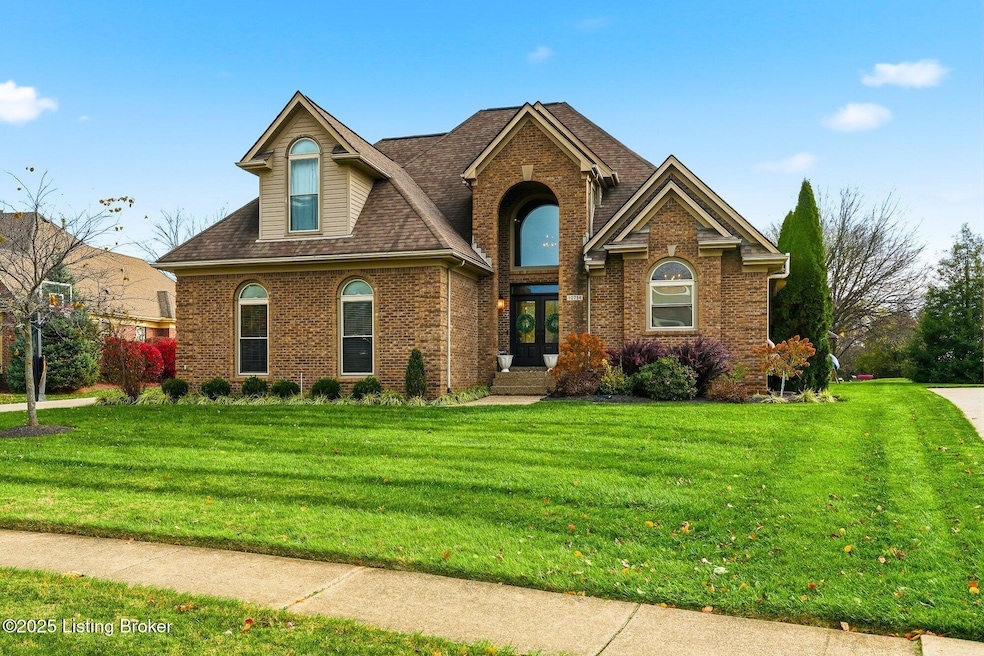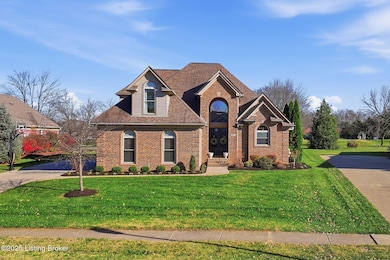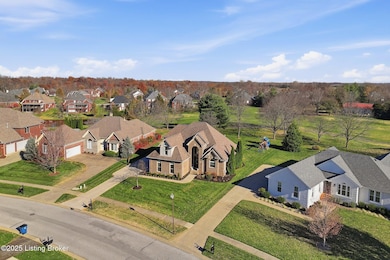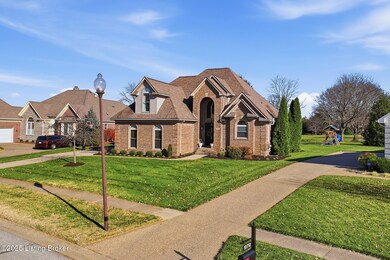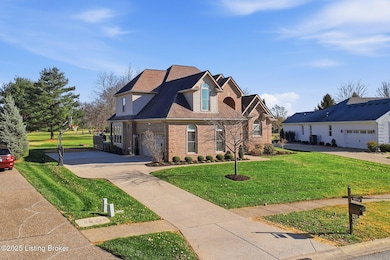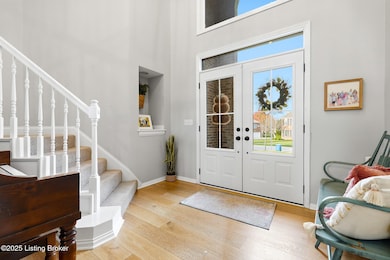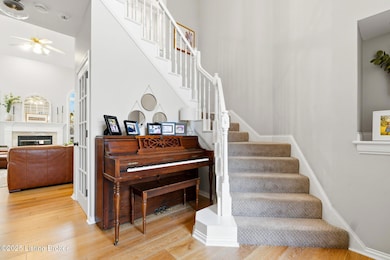10714 Worthington Ln Prospect, KY 40059
Estimated payment $3,989/month
Highlights
- Deck
- Traditional Architecture
- 2 Fireplaces
- Goshen at Hillcrest Elementary School Rated A
- Cathedral Ceiling
- Community Pool
About This Home
Welcome to the home we have absolutely adored, obsessed over, and—yes—customized so well that we now have no choice but to recreate it all over again in our next space. Yes, I am the seller and the Realtor and I cannot wait to share with you all the THINGS that make me want to buy my OWN house all over again. This 4-bed, 3.5-bath story-and-a-half stunner sits right on the Glen Oaks Golf Course in the highly sought after Glen Oaks community. When I say our neighborhood is FUN- it doesn't actually do it justice. See documents section of the listing for more on that. Not to mention we are on the OLDHAM COUNTY side of this neighborhood. That is important- ask your Realtor. Every inch has been lovingly and thoughtfully renovated over the years. If enthusiasm could be a home, it would be this Welcome to the home we have absolutely adored, obsessed over, andyescustomized so well that we now have no choice but to recreate it all over again in our next space. Yes, I am the seller and the Realtor and I cannot wait to share with you all the THINGS that make me want to buy my OWN house all over again. This 4-bed, 3.5-bath story-and-a-half stunner sits right on the Glen Oaks Golf Course in the highly sought after Glen Oaks community. When I say our neighborhood is FUN- it doesn't actually do it justice. See documents section of the listing for more on that. Not to mention we are on the OLDHAM COUNTY side of this neighborhood. That is important- ask your Realtor. Every inch has been lovingly and thoughtfully renovated over the years. If enthusiasm could be a home, it would be this one. You're greeted by soaring two-story cathedral ceilings in both the entry and main living roomthe kind of ceilings that make you feel instantly lighter, happier, and tempted to shout, "Alexa, play something dramatic." The natural light pours in like the house just knows how to flatter you. We've loved every bright, airy morning here. The kitchen and dining transformation might be our greatest creative achievement as homeowners. We opened the kitchen to the dining and added a keeping room that made entertaining so easy, it should count as a life hack. The quartz countertops? Gorgeous. The herringbone backsplash? Stunning. The raw-milled open shelves? Perfect for showing off all my trendy glassware that I pretend I don't buy for Instagram. And the gas range with pot filler? Let's just say: life is too short to carry a heavy pot of water across a kitchen. We cooked, laughed, hosted, and basically lived in this spaceand we're absolutely recreating this vibe in the new house. The first-floor primary suite has been... transformational. Separate vanities mean I have not once had to share counter space with my spouse and all his beard oils, trimmers, balms, conditioners, magical potions, and mysterious tools that definitely require a license to operate. Freedom! The large glass shower with three shower heads (including a rain head so heavenly I may have sung hymns), the herringbone tile flooring, and the gigantic jetted tub all of it has made this space the spa of our dreams. And I cannot forget the California Closets upgradesboth the primary closet (which is basically organizational therapy) and the wall-to-wall garage system that convinced me I might actually be an organized person. A lie, but a lovely one. In 2019 we replaced all the flooring with wide-plank light oak that gives total beach-house energy. Upstairs features designer patterned carpet, and the basement got plush, movie-night perfection. Down there you'll also find a full bath, an oversized laundry room that made folding almost pleasant, and flexible space for workouts, a guest bedroom, or your own personal hideout. Outside, the double deckwith separate dining and lounging spaces under a covered pergolahas been our morning coffee spot, sunset serenity spot, chat-with-friends spot, and "just sit here and stare at the golf course because WOW" spot. Being on the fairway gives you all the views with none of the mowing. It is super private and when the Hydrangeas grow during the Springtime it's like a secret garden! Even the driveway got an upgradewidened for extra parking, scooters, chalk art, and countless Goalrilla basketball games. We've loved every corner of this home, every project, every choiceand we're genuinely sad to let it go. But don't worry: we're already making plans to recreate all our favorite touches in the next place. In the meantime, come see why this one has been such a joy to call home.
Open House Schedule
-
Sunday, November 23, 20252:00 to 4:00 pm11/23/2025 2:00:00 PM +00:0011/23/2025 4:00:00 PM +00:00Add to Calendar
Home Details
Home Type
- Single Family
Est. Annual Taxes
- $5,803
Year Built
- Built in 1995
Parking
- 2 Car Attached Garage
- Side or Rear Entrance to Parking
Home Design
- Traditional Architecture
- Poured Concrete
- Shingle Roof
- Vinyl Siding
Interior Spaces
- 1-Story Property
- Cathedral Ceiling
- 2 Fireplaces
- Laundry Room
- Basement
Bedrooms and Bathrooms
- 4 Bedrooms
Outdoor Features
- Deck
- Porch
Utilities
- Central Air
- Heating System Uses Natural Gas
Listing and Financial Details
- Legal Lot and Block 240 / 11
- Assessor Parcel Number 11-11C-05-240
Community Details
Overview
- Property has a Home Owners Association
- Glen Oaks Subdivision
Recreation
- Community Pool
Map
Home Values in the Area
Average Home Value in this Area
Tax History
| Year | Tax Paid | Tax Assessment Tax Assessment Total Assessment is a certain percentage of the fair market value that is determined by local assessors to be the total taxable value of land and additions on the property. | Land | Improvement |
|---|---|---|---|---|
| 2024 | $5,803 | $440,000 | $70,000 | $370,000 |
| 2023 | $5,317 | $405,000 | $65,000 | $340,000 |
| 2022 | $5,303 | $405,000 | $65,000 | $340,000 |
| 2021 | $5,270 | $405,000 | $65,000 | $340,000 |
| 2020 | $5,222 | $405,000 | $65,000 | $340,000 |
| 2019 | $5,111 | $400,000 | $65,000 | $335,000 |
| 2018 | $4,933 | $400,000 | $0 | $0 |
| 2017 | $4,899 | $400,000 | $0 | $0 |
| 2013 | $3,515 | $320,000 | $65,000 | $255,000 |
Property History
| Date | Event | Price | List to Sale | Price per Sq Ft | Prior Sale |
|---|---|---|---|---|---|
| 11/20/2025 11/20/25 | For Sale | $665,000 | +64.2% | $168 / Sq Ft | |
| 07/03/2019 07/03/19 | Sold | $405,000 | -6.9% | $103 / Sq Ft | View Prior Sale |
| 04/11/2019 04/11/19 | For Sale | $434,900 | +3.5% | $110 / Sq Ft | |
| 12/05/2013 12/05/13 | Sold | $420,000 | -1.2% | $94 / Sq Ft | View Prior Sale |
| 10/16/2013 10/16/13 | Pending | -- | -- | -- | |
| 09/24/2013 09/24/13 | For Sale | $424,900 | -- | $96 / Sq Ft |
Purchase History
| Date | Type | Sale Price | Title Company |
|---|---|---|---|
| Deed | $405,000 | None Available |
Mortgage History
| Date | Status | Loan Amount | Loan Type |
|---|---|---|---|
| Open | $324,000 | New Conventional |
Source: Metro Search, Inc.
MLS Number: 1703828
APN: 11-11C-05-240
- 6009 Mount Pleasant Rd
- 6113 Moser Farm Rd
- 10509 Elder Ln
- 5901 Laurel Ln
- 6319 Zurich Ct
- 5905 Mount Pleasant Rd
- 10710 Elder Ln
- 6024 Waterfall Way
- 5903 Mount Pleasant Rd
- 10926 Worthington Ln
- 6204 Maddox Blvd
- 10305 Stone School Rd
- 5305 Rock Ridge Dr
- 5323 Rock Ridge Dr
- 11018 Monkshood Dr
- 10907 Rock Ridge Place
- 5211 Rock Ridge Dr
- 6418 Paintbrush Ln
- 6106 Mistflower Cir
- 6412 Paintbrush Ln
- 6431 Passionflower Dr
- 6324 Meeting St
- 10910 Kings Crown Dr
- 5307 Rolling Rock Ct Unit 302
- 6224 Mistflower Cir
- 10945 Symington Cir
- 6301 Meeting St Unit 203
- 12079 River Beauty Loop Unit 201
- 12101 River Beauty Loop Unit 201
- 10711 Impatiens St
- 10603 Norton Commons Walk
- 9422 Norton Commons Blvd Unit 201
- 7307 Autumn Bent Way
- 10619 Meeting St Unit 304
- 9419 Norton Commons Blvd Unit 304
- 9506 Civic Way
- 10704 Copper Ridge Dr
- 10923 Keene Rd
- 5201 Eagles Peak Way
- 7411 Autumn Bent Way
