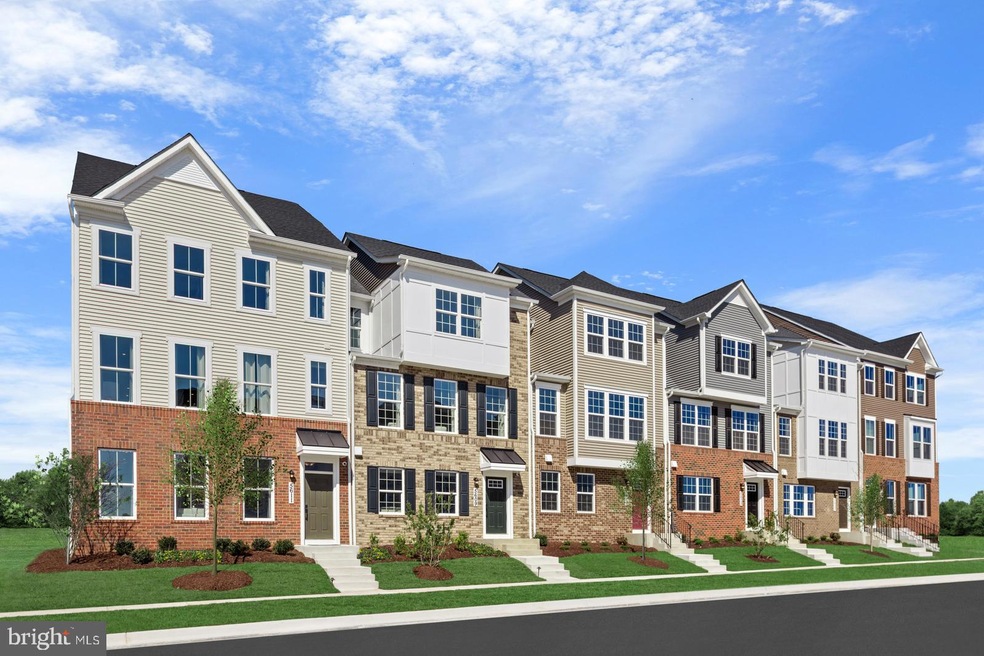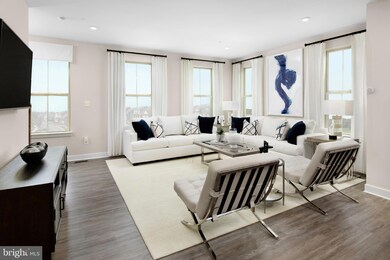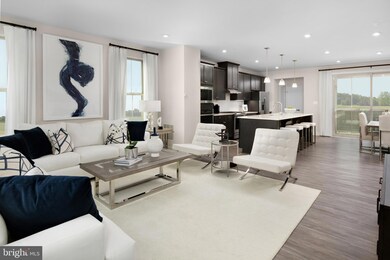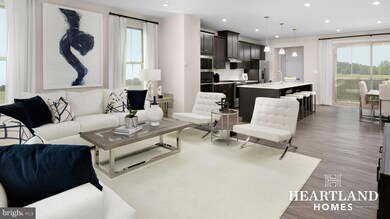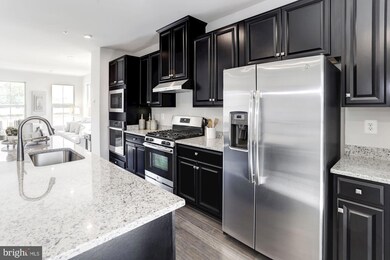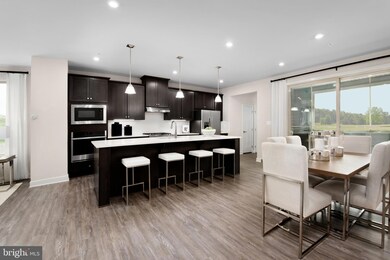
10715 Blanton Way Unit B Upper Marlboro, MD 20772
Westphalia NeighborhoodEstimated payment $3,071/month
Highlights
- New Construction
- Open Floorplan
- Traditional Architecture
- Eat-In Gourmet Kitchen
- Recreation Room
- Great Room
About This Home
To be built - The Serenade E townhome offers an updated take on townhome living. Enter through the foyer on the lower level, where a quiet study makes work-from-home easy and a recreation room is ideal for game day gatherings. Upstairs, the impressive great room flows seamlessly into the dining area and gourmet kitchen with island. A covered deck is included off this level for easy outdoor living. Upstairs, find 3 large bedrooms, including your luxurious primary bedroom with a walk-in closet, dual vanities and a large shower with a seat are included in the primary bathroom. Closing cost assistance available with the use of the seller's preferred lender.Other homesite and homes are available. Photos shown are representative only.
Open House Schedule
-
Saturday, May 10, 202512:00 to 4:00 pm5/10/2025 12:00:00 PM +00:005/10/2025 4:00:00 PM +00:00To Be Built The Serenade - The Serenade offers luxury living with the space and feel of a single family home but without the price tag. Purchase a new townhome in this amenity-rich community featuring a pool, clubhouse, shopping, and more. We invite you to visit our decorated models at 5611 Greenpoint Ln, Upper Marlboro, MD. For information about our quick deliveries speak with the sales representatives. Other floor plans and homesites are available. We look forward to meeting you!Add to Calendar
-
Sunday, May 11, 202512:00 to 3:00 pm5/11/2025 12:00:00 PM +00:005/11/2025 3:00:00 PM +00:00To Be Built The Serenade - The Serenade offers luxury living with the space and feel of a single family home but without the price tag. Purchase a new townhome in this amenity-rich community featuring a pool, clubhouse, shopping, and more. We invite you to visit our decorated models at 5611 Greenpoint Ln, Upper Marlboro, MD. For information about our quick deliveries speak with the sales representatives. Other floor plans and homesites are available. We look forward to meeting you!Add to Calendar
Townhouse Details
Home Type
- Townhome
Est. Annual Taxes
- $361
HOA Fees
- $130 Monthly HOA Fees
Parking
- 2 Car Attached Garage
- Rear-Facing Garage
- Garage Door Opener
Home Design
- New Construction
- Traditional Architecture
- Slab Foundation
- Architectural Shingle Roof
Interior Spaces
- 2,156 Sq Ft Home
- Property has 2 Levels
- Open Floorplan
- Ceiling height of 9 feet or more
- Double Pane Windows
- Window Screens
- Entrance Foyer
- Great Room
- Family Room Off Kitchen
- Dining Area
- Recreation Room
Kitchen
- Eat-In Gourmet Kitchen
- Breakfast Area or Nook
- Stove
- Built-In Microwave
- Ice Maker
- Dishwasher
- Stainless Steel Appliances
- Kitchen Island
- Upgraded Countertops
- Disposal
Flooring
- Carpet
- Luxury Vinyl Plank Tile
Bedrooms and Bathrooms
- 3 Bedrooms
- En-Suite Primary Bedroom
- En-Suite Bathroom
- Walk-In Closet
- Bathtub with Shower
- Walk-in Shower
Laundry
- Laundry Room
- Laundry on upper level
- Washer and Dryer Hookup
Finished Basement
- Interior and Exterior Basement Entry
- Garage Access
Home Security
Schools
- Melwood Elementary School
- James Madison Middle School
- Dr. Henry A. Wise Jr. High School
Utilities
- Central Heating and Cooling System
- Cooling System Utilizes Natural Gas
- 200+ Amp Service
- Tankless Water Heater
- Natural Gas Water Heater
- Public Septic
Additional Features
- Energy-Efficient Appliances
- Porch
- 1,276 Sq Ft Lot
Listing and Financial Details
- Tax Lot WMSWA2338B
- Assessor Parcel Number 17155694742
Community Details
Overview
- Built by RYAN HOMES
- Westphalia Town Center Subdivision, Serenade E Floorplan
Recreation
- Community Pool
Security
- Carbon Monoxide Detectors
- Fire and Smoke Detector
- Fire Sprinkler System
Map
Home Values in the Area
Average Home Value in this Area
Property History
| Date | Event | Price | Change | Sq Ft Price |
|---|---|---|---|---|
| 04/29/2025 04/29/25 | For Sale | $524,990 | -- | $244 / Sq Ft |
Similar Homes in Upper Marlboro, MD
Source: Bright MLS
MLS Number: MDPG2150414
- 5414 Greenpoint Ln Unit M
- 10843 Blanton Way Unit H
- 5510 Woodyard Rd
- 10610 Eastland Cir
- 5606 Addington Ln
- 11015 Blanton Way Unit B - STRAUSS E
- 11013 Blanton Way Unit C
- 5520 Glover Park Dr
- 5435 Cedar Grove Dr
- 5608 Glover Park Dr
- 4902 Bridle Ridge Rd
- 9919 Stonewood Ct
- 5611 Havenwood Ct
- 5613 Havenwood Ct
- 9507 Sycamore Grove
- 9506 Saw Mill Ln
- 9306 Marlboro Pike
- 4800 Six Forks Dr
- 4702 Thoroughbred Dr
- 10809 Lariat Way
