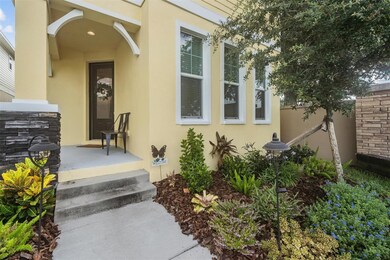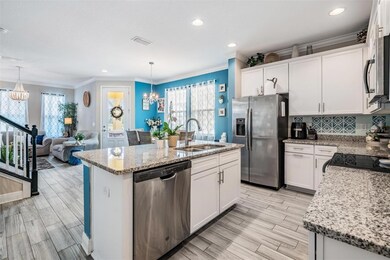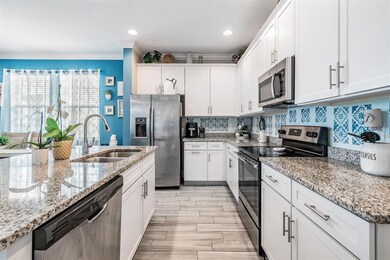
10715 Marsha Dr New Port Richey, FL 34655
Starkey Ranch NeighborhoodHighlights
- Fishing
- Attic
- High Ceiling
- Open Floorplan
- Loft
- Stone Countertops
About This Home
As of August 2023GORGEOUS 3 BEDROOM, 2.5 BATHROOM HOME LOADED WITH UPGRADES IN HIGHLY SOUGHT LONGLEAF! This one will go fast! This beautiful home's 1st floor features a wide open floorplan that combines the kitchen, family room, and dining room making it perfect for entertaining or spending quality time with family! This kitchen boasts 42" wood cabinets topped with crown, Granite countertops, Stainless Steel Appliances, Island with Breakfast bar, and spacious pantry! All 3 bedrooms are located upstairs! The Master Bed/Bathroom features a tray ceiling, Dual Vanity, walk-in shower, and a walk-in closet! Bedrooms 2 and 3 are also upstairs and share a Jack and Jill Bathroom! Both Bathroooms have tall granite vanities! The spacious loft upstairs can be used as a 2nd living room, or an office! Other great features of this homes include its inside laundry upstairs, half bathroom downstairs, and its extra long driveway which is a bonus in this community. Even more upgrades in this home include its wood-like tile flooring downstairs, crown molding in main areas, and updated light fixtures! All of this in the highly sought green community of Longleaf which provides easy access to Tampa and Clearwater! Longleaf amenities include shops/restaurants, clubhouse, heated pool/spa, parks, playgrounds, walking trail, tennis/beach volleyball/basketball courts, baseball field, and plenty of community events throughout the year! Longleaf Elementary and Longleaf learning center located within the neighborhood! This home is also a very short walk from Starkey Market which offers a small grocery market, hot food, beer/wine, and wifi! (CDD fee is included in tax figure)
Last Agent to Sell the Property
RE/MAX MARKETING SPECIALISTS License #3229717 Listed on: 07/06/2023

Home Details
Home Type
- Single Family
Est. Annual Taxes
- $3,910
Year Built
- Built in 2018
Lot Details
- 3,355 Sq Ft Lot
- Southwest Facing Home
- Landscaped with Trees
- Property is zoned MPUD
HOA Fees
- $126 Monthly HOA Fees
Parking
- 2 Car Attached Garage
Home Design
- Slab Foundation
- Shingle Roof
- Block Exterior
Interior Spaces
- 1,617 Sq Ft Home
- 2-Story Property
- Open Floorplan
- Crown Molding
- High Ceiling
- Blinds
- Drapes & Rods
- Family Room Off Kitchen
- Living Room
- Dining Room
- Loft
- Inside Utility
- Attic
Kitchen
- Eat-In Kitchen
- Range
- Microwave
- Dishwasher
- Stone Countertops
- Solid Wood Cabinet
- Disposal
Flooring
- Carpet
- Ceramic Tile
Bedrooms and Bathrooms
- 3 Bedrooms
- Primary Bedroom Upstairs
- Walk-In Closet
Laundry
- Laundry on upper level
- Dryer
- Washer
Home Security
- Home Security System
- Hurricane or Storm Shutters
- Fire and Smoke Detector
Eco-Friendly Details
- Reclaimed Water Irrigation System
Outdoor Features
- Exterior Lighting
- Front Porch
Schools
- Longleaf Elementary School
- River Ridge Middle School
- River Ridge High School
Utilities
- Central Heating and Cooling System
- Thermostat
- Underground Utilities
- Electric Water Heater
- Private Sewer
- High Speed Internet
- Cable TV Available
Listing and Financial Details
- Visit Down Payment Resource Website
- Legal Lot and Block 1 / 39
- Assessor Parcel Number 17-26-19-0090-00C00-0010
- $917 per year additional tax assessments
Community Details
Overview
- Association fees include ground maintenance, trash
- Condominium Associates / Maria Senica Association, Phone Number (913) 341-0943
- Longleaf Neighborhocd 3 Bl 39 Subdivision
- The community has rules related to deed restrictions, allowable golf cart usage in the community
Amenities
- Restaurant
- Community Mailbox
Recreation
- Tennis Courts
- Community Playground
- Community Pool
- Fishing
- Park
Ownership History
Purchase Details
Home Financials for this Owner
Home Financials are based on the most recent Mortgage that was taken out on this home.Purchase Details
Home Financials for this Owner
Home Financials are based on the most recent Mortgage that was taken out on this home.Purchase Details
Home Financials for this Owner
Home Financials are based on the most recent Mortgage that was taken out on this home.Similar Homes in New Port Richey, FL
Home Values in the Area
Average Home Value in this Area
Purchase History
| Date | Type | Sale Price | Title Company |
|---|---|---|---|
| Warranty Deed | $399,900 | Frontier Title Group | |
| Special Warranty Deed | $249,900 | Attorney | |
| Special Warranty Deed | $35,000 | Attorney |
Mortgage History
| Date | Status | Loan Amount | Loan Type |
|---|---|---|---|
| Open | $389,900 | VA | |
| Previous Owner | $37,052 | New Conventional | |
| Previous Owner | $242,580 | FHA | |
| Previous Owner | $245,373 | FHA | |
| Previous Owner | $3,500,000 | Commercial |
Property History
| Date | Event | Price | Change | Sq Ft Price |
|---|---|---|---|---|
| 08/07/2023 08/07/23 | Sold | $399,900 | 0.0% | $247 / Sq Ft |
| 07/10/2023 07/10/23 | Pending | -- | -- | -- |
| 07/06/2023 07/06/23 | For Sale | $399,900 | +60.0% | $247 / Sq Ft |
| 12/24/2018 12/24/18 | Sold | $249,900 | 0.0% | $155 / Sq Ft |
| 10/18/2018 10/18/18 | Pending | -- | -- | -- |
| 07/19/2018 07/19/18 | Price Changed | $249,999 | -3.4% | $155 / Sq Ft |
| 12/17/2017 12/17/17 | For Sale | $258,900 | -- | $160 / Sq Ft |
Tax History Compared to Growth
Tax History
| Year | Tax Paid | Tax Assessment Tax Assessment Total Assessment is a certain percentage of the fair market value that is determined by local assessors to be the total taxable value of land and additions on the property. | Land | Improvement |
|---|---|---|---|---|
| 2024 | $1,405 | $341,794 | $60,524 | $281,270 |
| 2023 | $4,328 | $226,680 | $0 | $0 |
| 2022 | $3,910 | $220,080 | $0 | $0 |
| 2021 | $3,851 | $213,670 | $34,221 | $179,449 |
| 2020 | $3,804 | $210,826 | $26,337 | $184,489 |
| 2019 | $3,800 | $209,039 | $26,337 | $182,702 |
| 2018 | $1,343 | $26,337 | $26,337 | $0 |
Agents Affiliated with this Home
-
Justin Brandon, PA

Seller's Agent in 2023
Justin Brandon, PA
RE/MAX
(727) 207-4993
13 in this area
190 Total Sales
-
Alex Hamilton

Buyer's Agent in 2023
Alex Hamilton
BHHS FLORIDA PROPERTIES GROUP
(727) 514-2414
2 in this area
11 Total Sales
-
Denise Wooley

Buyer's Agent in 2018
Denise Wooley
RE/MAX
(727) 515-5875
9 in this area
200 Total Sales
Map
Source: Stellar MLS
MLS Number: W7856246
APN: 19-26-17-0090-00C00-0010
- 10639 Marsha Dr
- 3515 Albritton St
- 10623 Marsha Dr
- 10422 Fenceline Rd
- 3700 Rocky Island Rd
- 3712 Rocky Island Rd
- 3720 Rocky Island Rd
- 3728 Rocky Island Rd
- 3736 Rocky Island Rd
- 3776 Rocky Island Rd
- 3776 Rocky Island Rd
- 3776 Rocky Island Rd
- 3622 Wiregrass Rd
- 10693 Calluna Dr
- 3104 Alachua Place
- 3450 Ferrell St
- 3617 Town Ave
- 3600 Ferrell St
- 10577 Calluna Dr
- 3051 Francoa Dr






