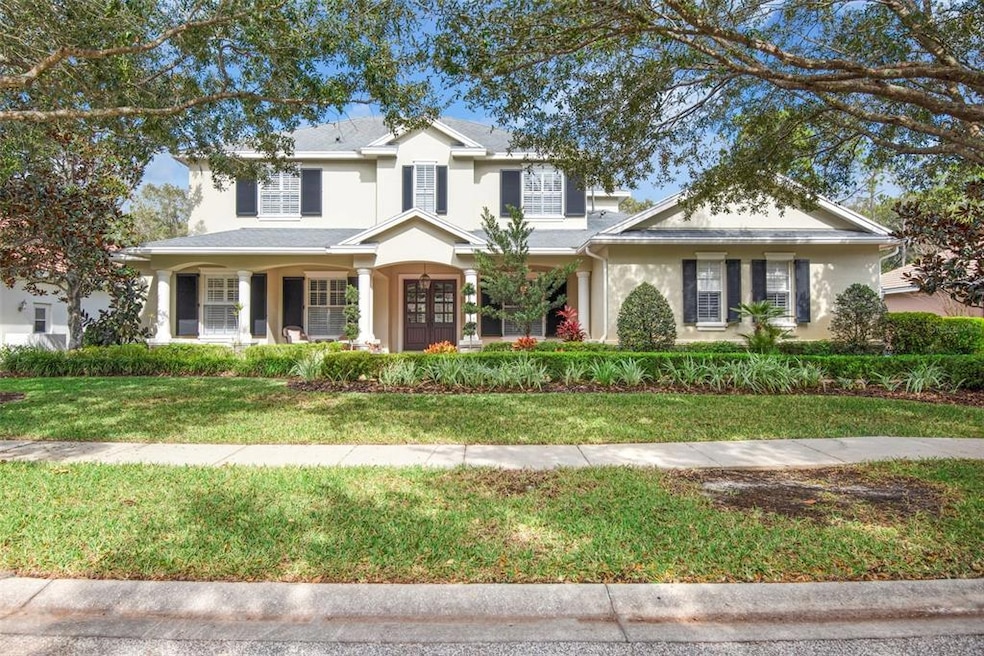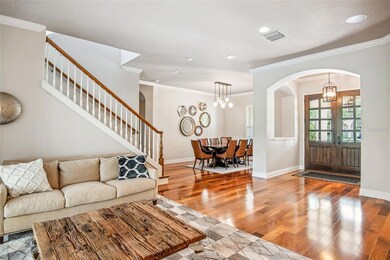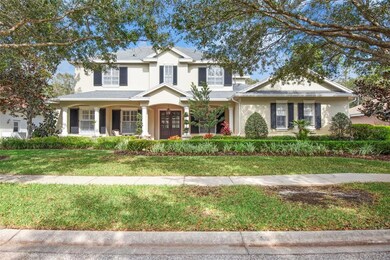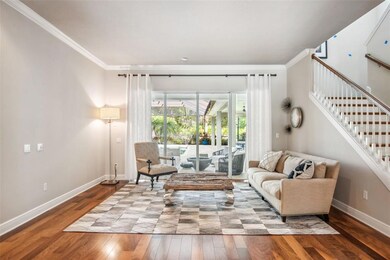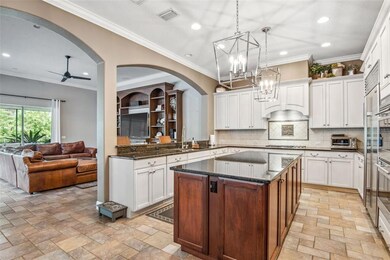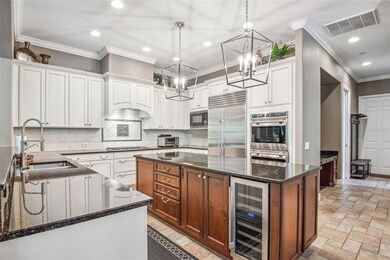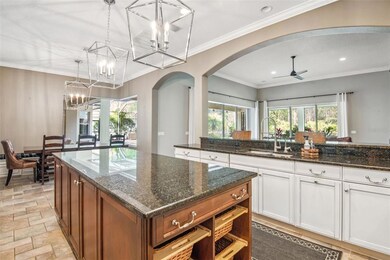
Estimated Value: $1,554,000 - $1,903,000
Highlights
- Water Access
- Screened Pool
- Gated Community
- Westchase Elementary School Rated A-
- Fishing
- View of Trees or Woods
About This Home
As of March 2023Spacious and Beautiful Executive Estate in the Private & Gated lake front community of TREE TOPS; Custom built 2 story with Master Suite downstairs. This Home has 4br + 4.5 bath + Office and Bonus Loft with Grand Entrance, Side entry 2-car garage with workout room that can be converted to a 3 car garage. This Exquisite home features a pavered driveway & sidewalk entrance and large bricked front porch and on a PRIVATE Lot with sweeping views of Lush CONSERVATION. This Custom home has Beautiful Custom designer finishes. Entering the Foyer through Custom Wood and Glass Front Doors lead you to a Spacious Living room with glass sliding doors and Spacious Dining room for entertaining. This Home also features a True Gourmet kitchen with 42” wood cabinetry, granite tops, breakfast bar island with Beautiful Carriage pendant lights, KitchenAid Stainless Steel appliances, built in microwave and double ovens, 6 burner stovetop with decorative hood and wine refrigerator.
The Extended family room features Crown Molding and Custom built-in Entertainment center with shelving, neutral paint and wraparound triple pocketing sliding glass doors leading to the spectacular large outdoor living/pool & spa areas with Lanai with covered seating areas, Cobblestone bricked paved decking and an oversized (15,000 gallon) heated pool & spa. There are 2 OUTDOOR Fireplaces connected to Natural gas so you can Sit back, Relax and Enjoy the great outdoors on your Spacious Lanai to read your favorite book, or have a beverage and Entertain Guests. The elegant Master suite features 2 walk-in closets, a luxurious bathroom with a jetted stand alone garden tub, dual sinks, Granite countertop and Glass enclosed Large Walk-in shower. The Secondary Bedrooms and Baths are spacious with 10ft. ceilings, fans and roomy closets with dbl. folding doors. This Home is Beautifully Crafted and Well Maintained, CROWN MOLDING and PLANTATION SHUTTERS and Custom window treatments throughout the home and Designer Light Fixtures. Definitely a Well Built Block Constructed Home. Community amenities include 2 fishing docks and playground. Close to Restaurants, Shopping, Downtown, Airport, 35 minutes to the GULF BEACHES.
Great School District.
Last Agent to Sell the Property
COMPASS FLORIDA LLC License #3059561 Listed on: 01/20/2023

Home Details
Home Type
- Single Family
Est. Annual Taxes
- $13,342
Year Built
- Built in 2007
Lot Details
- 0.34 Acre Lot
- Near Conservation Area
- South Facing Home
- Property is zoned RMC-16
HOA Fees
- $250 Monthly HOA Fees
Parking
- 2 Car Attached Garage
- Rear-Facing Garage
Home Design
- Bi-Level Home
- Slab Foundation
- Wood Frame Construction
- Shingle Roof
- Block Exterior
- Stucco
Interior Spaces
- 4,480 Sq Ft Home
- Built-In Features
- Crown Molding
- High Ceiling
- Ceiling Fan
- Wood Burning Fireplace
- Blinds
- Drapes & Rods
- Sliding Doors
- Family Room Off Kitchen
- Separate Formal Living Room
- Breakfast Room
- Formal Dining Room
- Loft
- Inside Utility
- Views of Woods
- Home Security System
- Attic
Kitchen
- Built-In Oven
- Cooktop
- Microwave
- Dishwasher
- Wine Refrigerator
- Solid Wood Cabinet
- Disposal
Flooring
- Wood
- Carpet
- Ceramic Tile
Bedrooms and Bathrooms
- 4 Bedrooms
- Primary Bedroom on Main
- Split Bedroom Floorplan
- Walk-In Closet
Laundry
- Laundry Room
- Dryer
- Washer
Eco-Friendly Details
- Reclaimed Water Irrigation System
Pool
- Screened Pool
- Heated Spa
- Gunite Pool
- Fence Around Pool
- Pool Tile
Outdoor Features
- Water Access
- Enclosed patio or porch
- Outdoor Fireplace
- Rain Gutters
Schools
- Westchase Elementary School
- Davidsen Middle School
- Alonso High School
Utilities
- Central Heating and Cooling System
- Natural Gas Connected
- Well Required
- Water Softener
- High Speed Internet
- Cable TV Available
Listing and Financial Details
- Homestead Exemption
- Visit Down Payment Resource Website
- Legal Lot and Block 11 / 6
- Assessor Parcel Number U-09-28-17-819-000006-00011.0
Community Details
Overview
- Association fees include common area taxes
- Stephanie Association
- Tree Tops North Ph 2A Subdivision
- Rental Restrictions
- Community Lake
Recreation
- Community Playground
- Fishing
Security
- Gated Community
Ownership History
Purchase Details
Purchase Details
Purchase Details
Purchase Details
Home Financials for this Owner
Home Financials are based on the most recent Mortgage that was taken out on this home.Purchase Details
Home Financials for this Owner
Home Financials are based on the most recent Mortgage that was taken out on this home.Purchase Details
Home Financials for this Owner
Home Financials are based on the most recent Mortgage that was taken out on this home.Purchase Details
Similar Homes in Tampa, FL
Home Values in the Area
Average Home Value in this Area
Purchase History
| Date | Buyer | Sale Price | Title Company |
|---|---|---|---|
| Baribe Jill M | -- | Accommodation | |
| Fugit Jill Marie | -- | Attorney | |
| Fugit James D | $900,000 | Attorney | |
| Ritchie James P | $721,000 | Attorney | |
| Liebowitz Russell | $1,000,000 | Fuentes & Kreischer Title Co | |
| Hannah Bartoletta Homes Inc | -- | Fuentes & Kreischer Title Co | |
| Hannah Bartoletta Homes Inc | $134,500 | Fuentes & Kreischer Title Co |
Mortgage History
| Date | Status | Borrower | Loan Amount |
|---|---|---|---|
| Previous Owner | Ritchie James P | $100,000 | |
| Previous Owner | Ritchie James P | $612,850 | |
| Previous Owner | Liebowitz Russell | $800,000 | |
| Previous Owner | Mejia H John | $164,863 |
Property History
| Date | Event | Price | Change | Sq Ft Price |
|---|---|---|---|---|
| 03/15/2023 03/15/23 | Sold | $1,585,000 | -3.9% | $354 / Sq Ft |
| 02/08/2023 02/08/23 | Pending | -- | -- | -- |
| 01/20/2023 01/20/23 | For Sale | $1,650,000 | +128.8% | $368 / Sq Ft |
| 06/16/2014 06/16/14 | Off Market | $721,000 | -- | -- |
| 02/14/2014 02/14/14 | Sold | $721,000 | -1.1% | $161 / Sq Ft |
| 11/11/2013 11/11/13 | Pending | -- | -- | -- |
| 11/06/2013 11/06/13 | For Sale | $729,000 | -- | $163 / Sq Ft |
Tax History Compared to Growth
Tax History
| Year | Tax Paid | Tax Assessment Tax Assessment Total Assessment is a certain percentage of the fair market value that is determined by local assessors to be the total taxable value of land and additions on the property. | Land | Improvement |
|---|---|---|---|---|
| 2024 | $21,145 | $1,209,828 | $257,550 | $952,278 |
| 2023 | $15,218 | $867,754 | $0 | $0 |
| 2022 | $13,342 | $760,315 | $0 | $0 |
| 2021 | $13,230 | $738,170 | $166,650 | $571,520 |
| 2020 | $13,159 | $732,371 | $166,650 | $565,721 |
| 2019 | $13,339 | $738,238 | $0 | $0 |
| 2018 | $13,224 | $724,473 | $0 | $0 |
| 2017 | $13,088 | $709,572 | $0 | $0 |
| 2016 | $13,816 | $736,029 | $0 | $0 |
| 2015 | $12,942 | $709,908 | $0 | $0 |
| 2014 | -- | $715,166 | $0 | $0 |
| 2013 | -- | $614,691 | $0 | $0 |
Agents Affiliated with this Home
-
Mary Strong

Seller's Agent in 2023
Mary Strong
COMPASS FLORIDA LLC
(813) 728-5073
5 in this area
55 Total Sales
-
Jamie Koharski

Buyer's Agent in 2023
Jamie Koharski
RE/MAX
(314) 440-0565
2 in this area
74 Total Sales
-
Stephen Hachey

Seller's Agent in 2014
Stephen Hachey
REALTY OF RIVERVIEW LLC
(813) 863-3948
21 Total Sales
-
Kathleen Wingate

Buyer's Agent in 2014
Kathleen Wingate
PREMIER SOTHEBY'S INTERNATIONAL REALTY
(813) 731-3332
54 Total Sales
Map
Source: Stellar MLS
MLS Number: T3423494
APN: U-09-28-17-819-000006-00011.0
- 9304 Lake Chase Island Way Unit 9304
- 10003 Tree Tops Lake Rd
- 9416 Lake Chase Island Way Unit 9416
- 9142 Lake Chase Island Way Unit 9142
- 9118 Lake Chase Island Way Unit 9118
- 9602 Lake Chase Island Way Unit 9602
- 9818 Tree Tops Lake Rd
- 9630 Tree Tops Lake Rd
- 9730 Lake Chase Island Way Unit 9730
- 9740 Lake Chase Island Way
- 10516 Gretna Green Dr
- 9650 Lake Chase Island Way
- 9028 Lake Chase Island Way
- 10112 Downey Ln
- 9008 Lake Chase Island Way Unit 9008
- 11648 Crowned Sparrow Ln
- 10590 Windsor Lake Ct
- 11641 Crowned Sparrow Ln
- 10502 Brentford Dr
- 9327 Pontiac Dr
- 10716 Beagle Run Place
- 10714 Beagle Run Place
- 10718 Beagle Run Place
- 10712 Beagle Run Place
- 10720 Beagle Run Place
- 10715 Beagle Run Place
- 10717 Beagle Run Place
- 10713 Beagle Run Place
- 10711 Beagle Run Place
- 10710 Beagle Run Place
- 10722 Beagle Run Place
- 10719 Beagle Run Place
- 10709 Beagle Run Place
- 9409 Tree Tops Lake Rd
- 10708 Beagle Run Place
- 9507 Tree Tops Lake Rd
- 10707 Beagle Run Place
- 10706 Beagle Run Place
- 9414 Tree Tops Lake Rd
- 9511 Tree Tops Lake Rd
